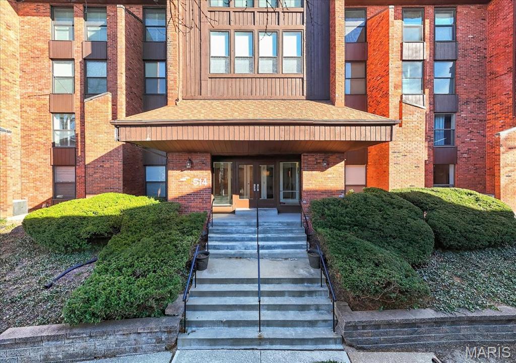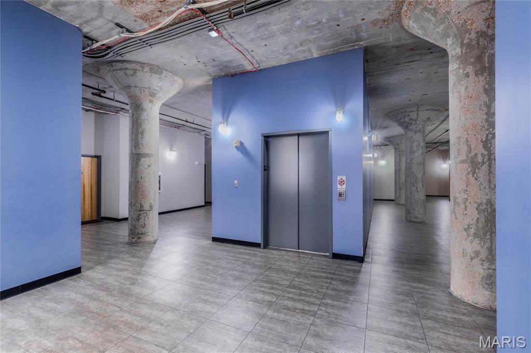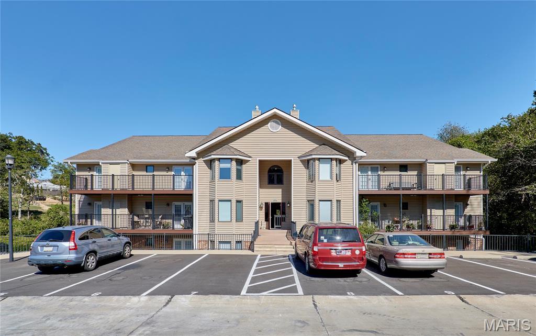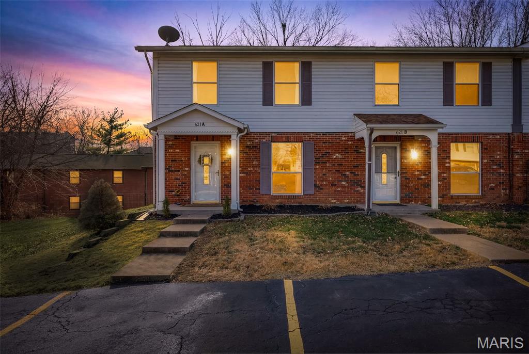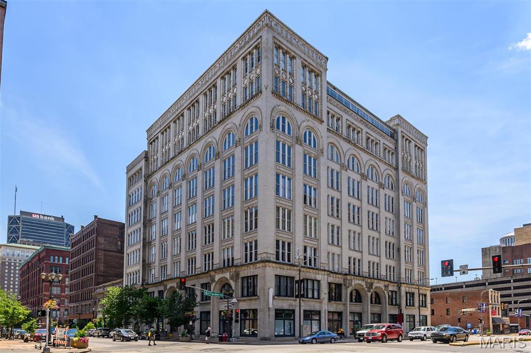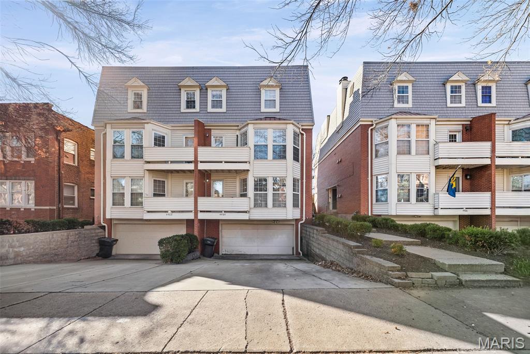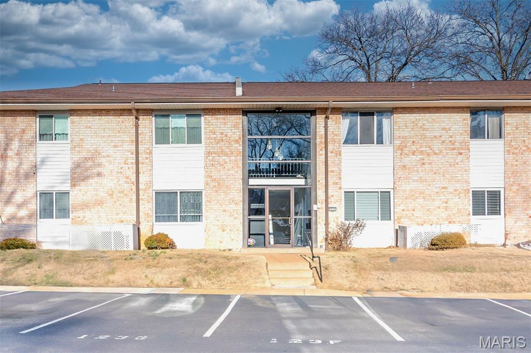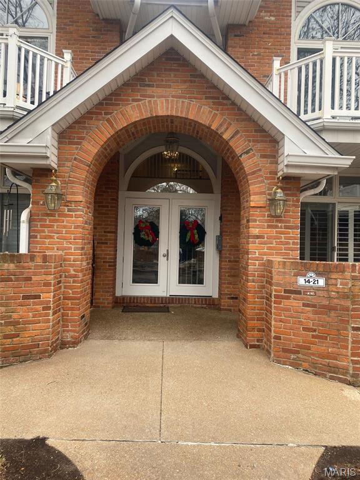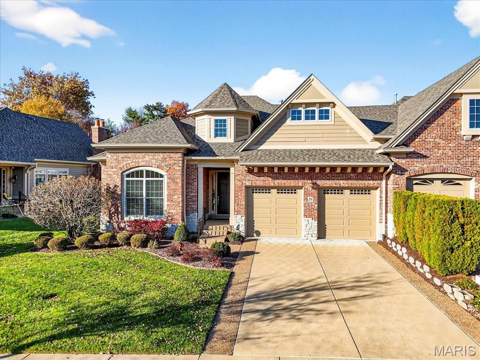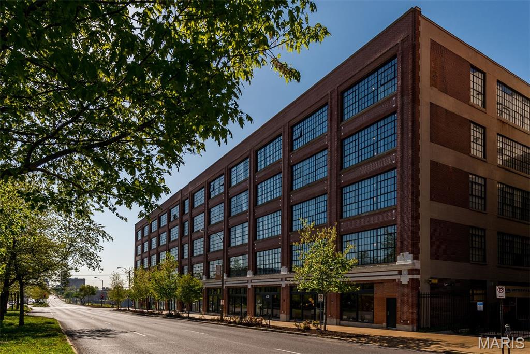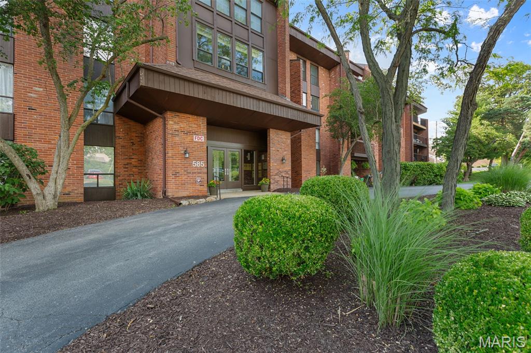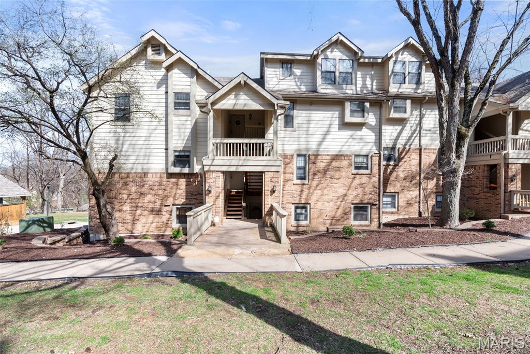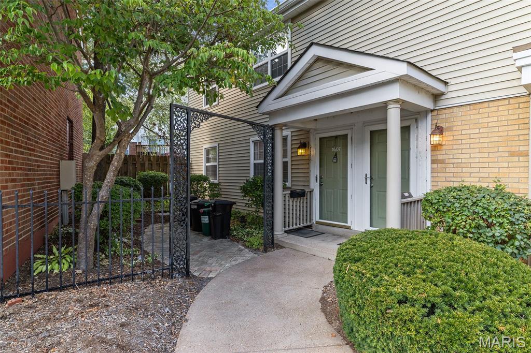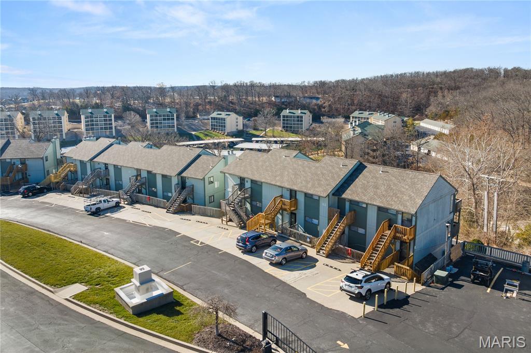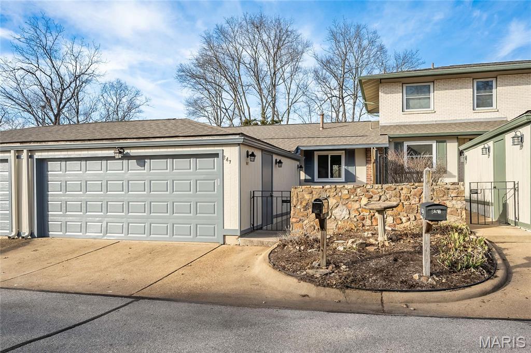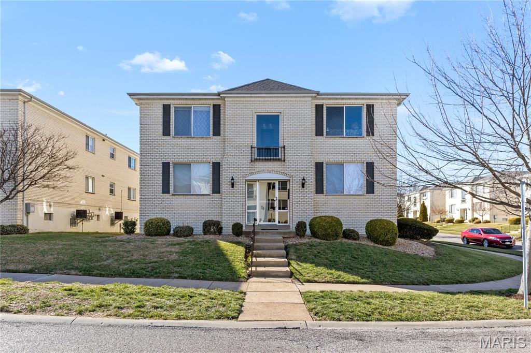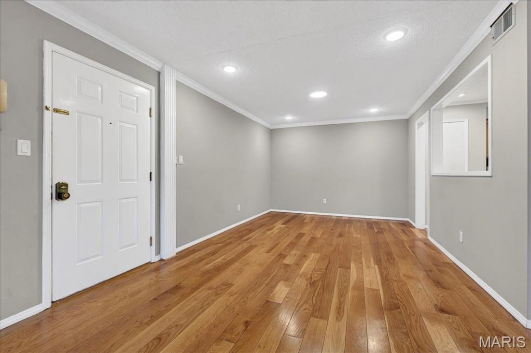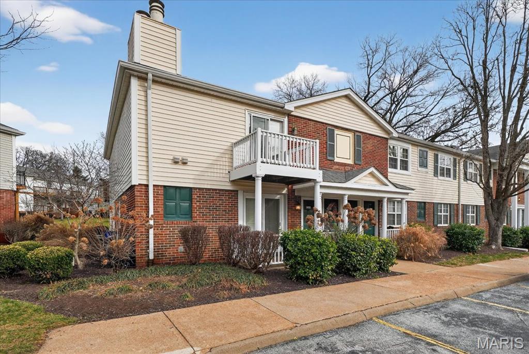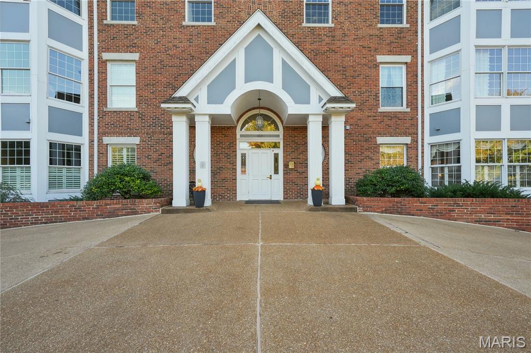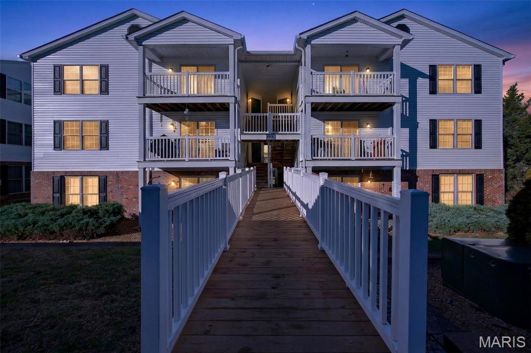St Louis Featured Homes - The Best St Louis Listings
Subdivision: Coeur De Royale Condo Ph 4
List Price: $259,000
Welcome to 514 Coeur De Royale, Unit 105 — a spacious GROUND LEVEL and comfortable home designed for easy living. One of the larger units in the building, featuring 1700 sqft with 2 bedrooms and 2 full bathrooms. New hardwood floor through out the main living area added in 2024. The kitchen is spacious with a raised ceiling and updated lighting. This generously sized unit offers a functional layout with plenty of room to spread out, abundant natural light, and ground-level access for added convenience. There is an underground parking garage and storage unit. The building includes a welcoming lobby, recently updated elevators and a security intercom system. Located in a well-kept community with clubhouse, tennis court and pool. Close to shopping, dining, and daily necessities, Unit 105 is an excellent option for those seeking space, comfort, and low-maintenance living in a convenient location.
Subdivision: Lucas Lofts
List Price: $159,900
Don't miss this fabulous roomy Annex Lofts Condo in the downtown loft district on Locust! Unique to this awesome space are TWO deeded & secure garage parking spaces! 2 large bedrooms & 2 full baths plus in-unit laundry makes this home sweet home, the perfect abode. Fresh neutral paint throughout with updated lighting! New stainless kitchen appliances plus new washer and dryer as well. Polished concrete floors throughout with ceramic tile in the bathrooms and neutral carpeting in both bedrooms. Granite countertops and maple custom cabinets in the generously sized kitchen will give that resident chef plenty of working and entertaining space! Exposed brick walls and soaring 12 foot ceilings bring that true loft ambiance into play perfectly! Tons of common area amenities throughout the property including a fully equipped gym with top of the line machines & flat screen tv's! You have extra locking storage on the lower level with an extra space to store your urban commuter bicycles as well! A lounge area/community room with pool tables, flat screens, sofas and chairs plus a private 1/2 bath gives you & your guests entertaining or relaxing space outside your own personal condo! Walk outside the community room and you'll find a place to relax or fire up the grill after your busy work schedule concludes. Two main building elevators and a garage elevator make your entrance & exit no hassle, safe & secure. All new appliances! Flowing rooms & a large primary ensuite with walk-in closet sets the stage for your move-in ready city oasis! Downtown living in "The Lou" with none of the parking hassles and great walkability! Your space at The Annex Lofts is waiting for you!
Subdivision: Sun Valley Condo Ph I
List Price: $212,000
Beautifully maintained 2-bedroom, 2-bath upper-level condo offering space, comfort, and low-maintenance living in a convenient South County location. This light-filled unit features an open and airy floor plan with vaulted ceilings, creating a welcoming atmosphere throughout the main living area. The spacious living room is highlighted by a wood-burning fireplace and opens to a private deck with peaceful wooded views, perfect for relaxing or entertaining. The kitchen provides ample cabinetry, generous counter space, and flows seamlessly into the dining area. The primary suite is generously sized with excellent closet space and an en-suite bath. A second bedroom and full bath offer flexibility for guests, a home office, or additional living space. In-unit laundry adds everyday convenience. Enjoy secure entry with intercom, assigned covered parking, and access to community amenities including an in-ground pool. The HOA covers water, sewer, trash, lawn care, snow removal, and exterior maintenance—making for truly carefree condo living. Recent updates include deck, HVAC, and water heater, offering peace of mind for the next owner. Conveniently located near shopping, dining, parks, and major highways. Move-in ready and a great opportunity!
Subdivision: Westwood Condo
List Price: $144,900
Location ... Location ... Location! Welcome to this 2 Bedroom 2 Full Bath Condo conveniently located in the heart of Festus on a highly desired corner lot that backs to a tree line offering privacy and a tranquil shaded deck. Inside you are greeted by a spacious floor plan flooded with natural light throughout. Kitchen comes equipped with ample counter space, custom cabinetry, a large pantry and an island that flows seamlessly into the dining area. The first floor also features a full bath, utility / storage room and main floor laundry! Upstairs you will find two very generous in size bedrooms, another full bathroom and closet space galore! This home not only offers style and a comfortable living space but is also privy to one of the largest lots in the complex located next to an open field. In addition, it is close to everything Festus has to offer including dining, shopping, entertainment, great schools, major highways and so much more. Seller has PASSED Occupancy. Only thing left for you to do is move in! Do not miss your chance to call this "Home Sweet Home" your own! Schedule your private showing today and let's give your tomorrows a new address! Location: Corner Location, End Unit,
Subdivision: Meridian Lofts
List Price: $199,900
Discover this exceptional loft that offers a unique blend of contemporary style & industrial charm! Situated within walking distance of everything Downtown, you’ll relish the convenience of city life & be able to enjoy the convenience of being close to soccer, hockey or baseball games! Overlooking Tucker Blvd & Washington, the space features 12ft ceilings & large sun-lit windows that flood the interior w/ natural light. This spacious, open concept, 2 br & 2 bath, has granite countertops, stainless-steel appliances, & beautifully polished concrete floors. Character is built right in w/ exposed brick walls & HUGE windows surrounded w/ white trim. You'll love the master bath that has the conveniences of a walk-in shower & separate soaking tub, & both oversized bedrooms have spacious walk-in closets with an abundance of storage. Additional amenities include in-unit laundry & 1 assigned parking space in secure underground garage. No AirBnB/VRBO. Don’t miss out—schedule a showing today!
Subdivision: Belleek Condos Ph 02
List Price: $370,000
Great opportunity to purchase a lovely 3 bedroom, 3 bath condo in the Central West End. Main level perfect for entertaining, features open floor plan with living room, separate dining room, kitchen, bedroom, and full bath, along with a bonus sunroom that leads to a private patio. The patio goes right out to the pool! Upstairs offers 2 more bedrooms, as well as 2 full baths. Primary bedroom has jacuzzi bathtub. You will love the walk in closets and private balconies. This is a MUST SEE property in the desirable Central West End.
Subdivision: Sakura Gardens Condo
List Price: $159,900
Welcome to 10123 Sakura Dr, Unit A, a beautifully updated 2 bedroom, 1 full and 1 half bathroom, condo with great closets (walk-in closet in primary bedroom), & patio! Updated luxury vinyl plank flooring throughout with tile floors in the baths. Tons of natural light make this unit bright and cheery! Gorgeous updated kitchen w/all the bells and whistles including quartz countertops, white shaker cabinets (some with glass fronts) tile backsplash, & stainless steel appliances . Wonderful open concept moves you effortless through the condo! 1 assigned parking spot. Painted with neutral colors, and updated bathrooms! Almost everything has been replaced over the past few years! In-ground community pool & clubhouse. Close to highways, restaurants, & shops. Excellent Lindbergh Schools! Schedule today!
Subdivision: Country Club Terrace Condo Second
List Price: $385,000
Subdivision: Belle Monte Road Lts 2 3 17 18 20 & 21
List Price: $825,000
Welcome to this stunning ranch villa nestled in the prestigious gated Belle Monte community. Enter to find a formal dining room with gleaming wood floors that leads to the great room, featuring soaring ceilings and a cozy gas fireplace. The spacious kitchen is a dream, offering 42" cabinetry, Corian countertops, double ovens, gas cooktop, walk-in pantry, and an adjoining breakfast room with direct access to the deck—perfect for entertaining. The spacious primary suite boasts a bay window, double walk-in closets, and an ensuite with a large soaking tub, walk-in shower, and dual vanities. An additional bedroom provides flexibility, ideal for an office, accompanied by a full bath and the conveniently located main-level laundry. The deep pour finished lower level offers additional living space, including a rec room, game room, walk-behind wet bar, additional bedroom, and full bath. An oversized 2-car garage completes this exceptional home. Experience comfort, style, and elegance in this beautiful villa!
Subdivision: West End Lofts
List Price: $350,000
Trendy urban living in a prime CWE location! Welcome to West End Lofts, a sought-after full-amenity community housed in a vintage World’s Fair-era building, originally a Model T factory. This spacious 2-bedroom, 2-bath residence is one of only four Humphrey floor plans and is privately positioned on a corner for added seclusion. Offering nearly 1,500 square feet, the home blends historic character with designer finishes throughout. Recent updates include 9” wide-plank Casabella flooring, new carpet, fresh paint, updated designer lighting, and a NEW HVAC system. The open-concept layout centers around a well-appointed kitchen featuring granite countertops, stainless appliances, Italian cabinetry, and a built-in pantry, opening to a private screened-in deck with gas hookup—perfect for grilling. The primary suite boasts dual vanities, a separate water closet, a spa-like shower with multiple body sprayers and frameless glass enclosure, plus an oversized walk-in closet. In-unit laundry (washer/dryer included), TWO parking spaces, and TWO storage spaces add everyday convenience. West End Lofts offers exceptional amenities including an outdoor pool, fitness center, guest suite, billiards room, updated lobby, and secure gated parking. Ideally located near Cortex, BJC, SLU, Washington University Medical School, and the vibrant CWE dining and nightlife scene. Condo fee includes everything but electric. Welcome home!
Subdivision: Coeur De Royale Condo Ph Iii
List Price: $239,000
Nicely updated, really clean, spacious home. Enter into the foyer which opens to the living and dining area with electric burning fireplace and access to the deck. The updated eat-in kitchen includes granite counter surfaces and stainless steel appliances, also opening to the deck. Adjacent is a nice sized office area, which can also be utilized as an additional sleeping space, or third bedroom. There is a bedroom with ample closet space and full bath across the hall. The main suite includes and updated bathroom and large walk-in closet. Private laundry is located in the hall, adjacent to the full bath. This lovely community offers a pool, tennis courts and club house. The building includes elevator access to all floors, including the temperature controlled parking garage. The roof is three years old and the decks are all being replaced within the next year. Parking Space #34, storage closet # 301.
Subdivision: Parkside Condo
List Price: $189,900
Welcome, to 2224 Canyonlands! A newly updated 2-bedroom, 2-bathroom condominium located on the 2nd-floor. This modern open floor plan design creates a spacious living room with a wood burning fireplace, Pergo laminate waterproof flooring, and a sliding door leading to a private walk-out balcony. The kitchen comes with new stainless-steel appliances and quartz countertops while the 2 generously sized bedrooms contain plenty of closet space. This condo also comes with an in-unit laundry, assigned carport parking, shared pool, shared tennis court and so much more. Enjoy the perks of this convenient location near major highways, Creve Coeur Lake & Park, Hollywood Amphitheater, Westport Plaza, YMCA and more! Not to mention the highly ranked Parkway Schools. You won’t want to miss the opportunity to own this amazing unit with the ideal price and location. This home is on the market & ready to meet its new owners! Location: Lower Level
Subdivision: Brentwood Forest Condo Ph Three
List Price: $175,000
Located in the desirable Brentwood Forest community, this condo/villa offers access to outstanding amenities including a swimming pool, clubhouse, tennis courts, scenic green spaces, walking trails, a three-acre lake, and cascading fountains. Situated in the highly regarded Brentwood School District, with McGrath Elementary rated 9/10 on Great Schools. Enjoy quick access to Forest Park’s 1,200+ acres, home to the St. Louis Zoo, Art Museum, Missouri History Museum, and Science Center. Conveniently located near Brentwood Promenade, shopping, dining, and recreation, with easy access to iconic St. Louis attractions such as the Gateway Arch, Busch Stadium, Union Station, and City Museum. HOA provides a low-maintenance lifestyle, ideal for those seeking convenience and community living.
Subdivision: Southwood Shores Condominium
List Price: $129,900
Turnkey 1-Bedroom Condo in Southwood Shores – Lake Ozark, Mo on MM12. Welcome to Southwood Shores Condos, a sought-after lake community in Lake Ozark offering resort-style amenities for everyone! Enjoy the clubhouse, indoor & outdoor pools, hot tub, tennis & basketball courts, playground, designated lake swimming areas, trailer parking, and a boat ramp—perfect for lake living at its finest. Located in Building 163, this 1-bedroom, 1-bath condo offers prime lake view with lake access within a gated community. Step inside to find newer flooring, freshly painted adding a stylish touch, awesome open for relaxing and entertaining, Turnkey, fully furnished—ready for immediate enjoyment, and vaulted ceilings. Currently a successful nightly rental making between 20k-24k a year, this unit makes a fantastic investment, part-time vacation getaway, or full-time residence with top-tier amenities. Don’t miss out—schedule your showing today!
Subdivision: Big Bend Woods
List Price: $244,500
Expected Active Date: Jan 17
What a wonderful space for bird watchers and gardeners! The front courtyard has lots of room for beautiful plantings to enjoy from your kitchen window. Fresh neutral paint and new carpet welcome you as you create a warm living space. Beautiful kitchen with granite counters, shelving, white cabinets, space to sit for perusing recipes or gazing at your garden out the window. The great room/dining space is spacious as are the bedrooms & family room. There are lots of closets for storage & there are some engineered wood floors, parquet and carpet. The main level has a bedroom & updated full bath. The lower-level family room walks out to a private patio overlooking trees and nature, great for relaxing and watching the birds & wildlife. Huge walk-in closet in the family room. If you needed a 3rd bedroom, that space could serve as another bedroom. The lower level has a generously sized bedroom and an updated bath. The utility room is in the lower level with hook-ups for the laundry. The two-car garage has extra space on one side for a workbench or other storage. There is plenty of guest parking near. This one is located near the end of a cul-de-sac-like street. Convenient to the highway, shopping and schools! You will love it!
Subdivision: Chardin Place Condo 1
List Price: $189,000
Welcome home to 10022 Chardin Way, a beautifully maintained 2nd-floor condo featuring 2 BD/ 2 full baths, located in a pristine, park-like community in the heart of St. Louis (63128). This inviting residence offers a thoughtfully designed layout with light-filled living spaces, neutral finishes, and a warm, welcoming feel throughout. The condo includes a comfortable living room ideal for relaxing or entertaining, a dedicated dining area, and a peaceful primary suite with a full private bath. A second bedroom and additional full bath provide excellent flexibility for guests, a home office, or everyday living. The immaculately kept condo complex showcases crisp landscaping and walkable grounds, creating a serene, community-oriented atmosphere. Enjoy the convenience of being just minutes from shopping, dining, major highways, and top hospitals, while still tucked into a quiet, well-maintained setting. Whether you’re looking for low-maintenance living, an investment opportunity, or a move-in-ready home, 10022 Chardin Way offers comfort, convenience, and lifestyle in one beautiful condominium.
Subdivision: Briar Hill Farm
List Price: $324,900
Welcome to this spacious 1,710 sq ft, three-bedroom, two-bath condo offering low maintenance living with exceptional light, privacy, and wooded views. Located on the second floor, the home features east- and south-facing windows that fill the space with natural light and newly rebuilt back deck. Located in the highly sought after Kirkwood School District, near shopping, grocery and entertainment. Mature woods behind the unit provide summer shade, privacy, and a peaceful setting. The layout includes a large primary bedroom, two additional generously sized bedrooms, two full baths, and ample storage throughout. One bathroom features a tub with recently updated cultured marble tile, while the second bath has a walk-in shower and double vanity. Two bedrooms offer walk-in closets, with additional hall and entryway closets for storage. Living and dining rooms feature wood flooring, with tile in the kitchen and baths and carpeted bedrooms. The kitchen includes laminate countertops, pantry storage, and pass-through opening to the dining area. All appliances convey, including refrigerator and dishwasher replaced within the past few years, electric double oven, microwave, and in-unit washer and dryer. HOA covers water, sewer, trash, recycling, exterior maintenance, and lawn care, with a separate HOA for the community pool, tennis courts, and clubhouse
Subdivision: Brentwood Forest
List Price: $170,000
Experience the perfect blend of comfort and convenience in this beautifully updated, ground-floor sanctuary within Brentwood Forest. This 956 sq. ft. unit features a fireplace in the living room where the laminated flooring continues seamlessly into the two bedrooms. The open layout extends from the living room into the dining area next to the kitchen where the washer/dryer are also easily accessible. Enjoy the ease of one-level living with main-floor laundry, a stylishly updated full bathroom, and two spacious bedrooms. Step outside to your private patio with direct access to lush, park-like common grounds—perfect for pet owners! Brentwood Forest offers a resort lifestyle with 2 pools, tennis courts, a clubhouse, walking trails, and a scenic lake. Prime location just minutes from the Brentwood Promenade, Whole Foods, and easy highway access to Clayton or Downtown. Move-in ready and waiting for you!
Subdivision: Ashford Condo
List Price: $399,000
Wonderful 3rd floor unit with balcony looking south with evening views of sunsets and daytime entertainment on the WGHS ball fields. When you step inside the 1,448 square feet unit it feels more open and spacious in part because of the 10 foot ceilings and also the lovely bay windows extend views in three directions. There is a Primary Suite with a walk-in close and another full bedroom and a full bath. There are 2 storage units (one on the 3rd floor and one near the one garage space in the underground level) and an elevator takes you from the garage to each floor. .The unit was recently painted a pleasing neutral color for an easy move-in. New HVAC in 2024 and AC unit in 2025. Owners may have only one small dog or one cat, weighing not more than 25 pounds. Only electric grills that use a heating element are allowed on the decks for insurance reasons. Come enjoy the secure community with lovely landscaping. The outdoor pool opens in May and stays open until October.
Subdivision: Coppergate Commons Condo Two-
List Price: $159,900
Expected Active Date: Jan 17
Open House Sunday 1/25 from 1–3 PM! Welcome to effortless condo living in this beautifully maintained, move-in-ready 2-bedroom, 2-bath home located in the heart of Oakville. Pride of ownership is evident throughout this desirable top-floor, corner unit, highlighted by vaulted ceilings, abundant natural light, and peaceful views of the community’s lush green space. The spacious living room offers a comfortable and inviting layout—perfect for entertaining or relaxing—and flows seamlessly into the kitchen. The kitchen is well-appointed with an abundance of cabinetry, stylish countertops and backsplash, durable LVP flooring, and white appliances, providing both function and charm. Down the hall, you’ll find two generously sized bedrooms, including a primary suite featuring a walk-in closet and an updated private full bath. A second updated hall bath adds convenience for guests or family, along with an in-unit washer and dryer closet. Additional highlights include a covered deck for outdoor enjoyment, one assigned covered parking space, and ample guest parking. Ideally located in the highly sought-after Oakville School District, this condo offers easy access to shopping, dining, and I-255 for effortless commuting. The low HOA fee includes water, sewer, trash, recycling, some insurance, and road and grounds maintenance—making for truly low-maintenance living. This is a fantastic opportunity to enjoy comfort, convenience, and community. Welcome home!
