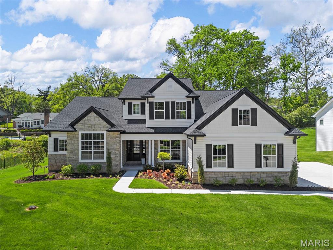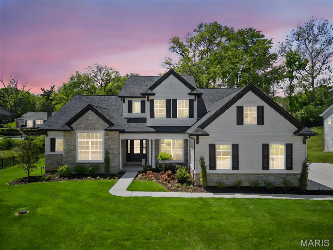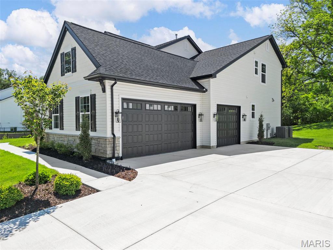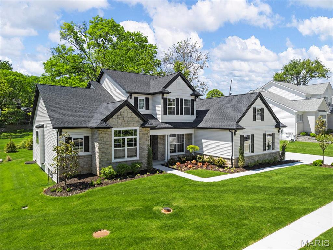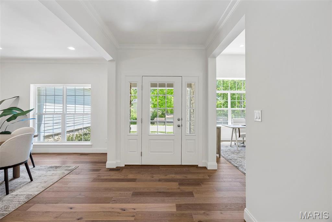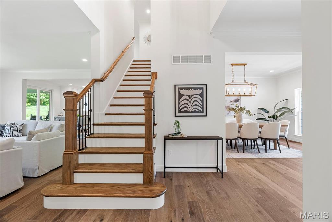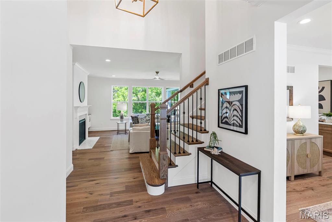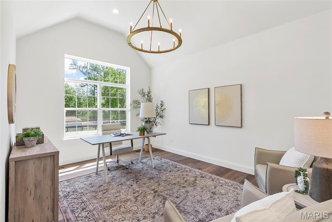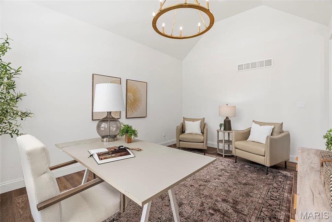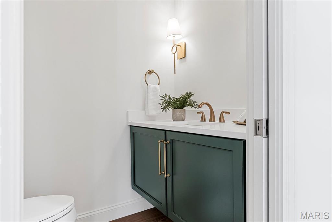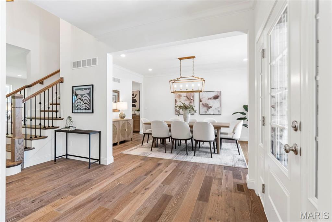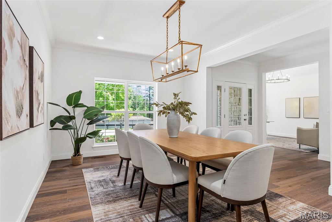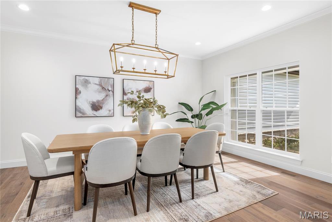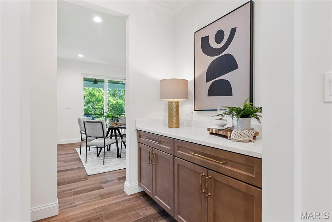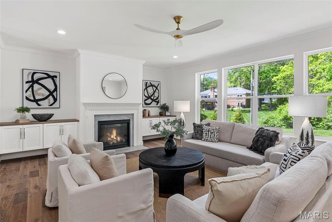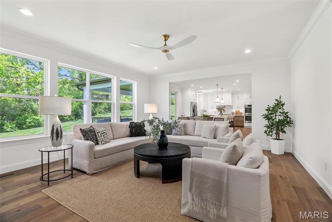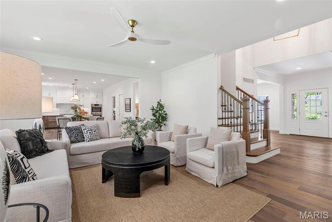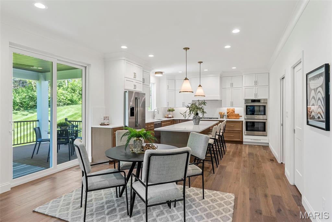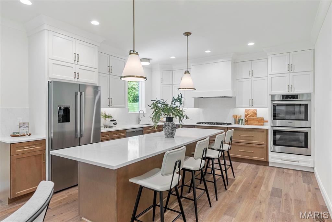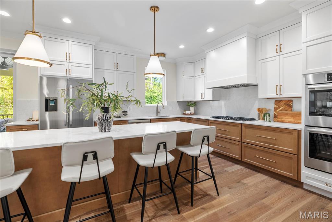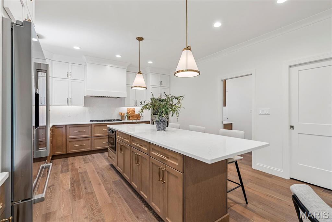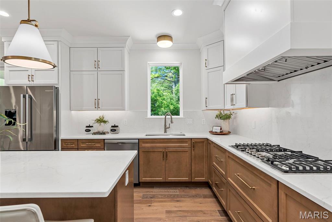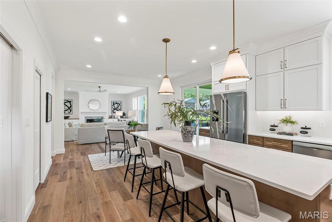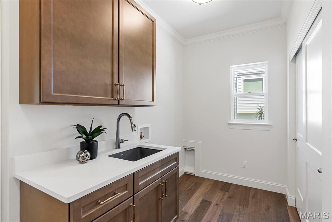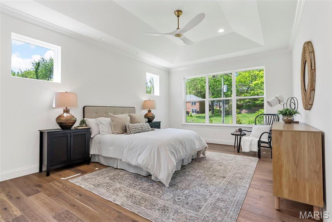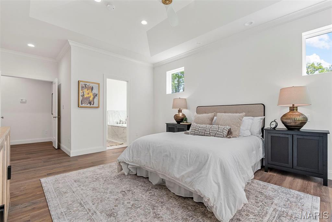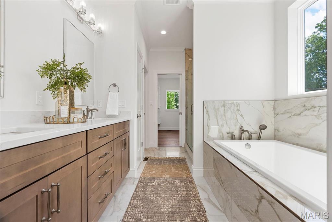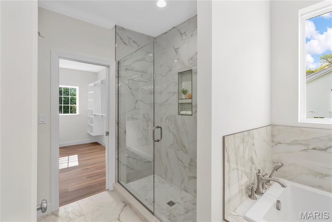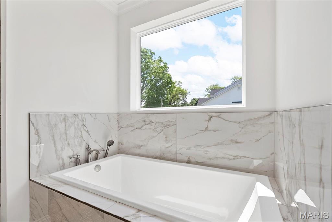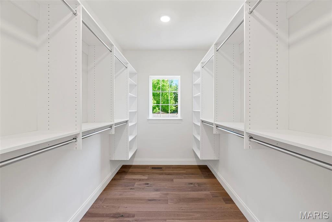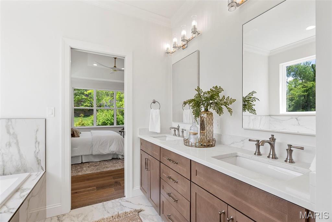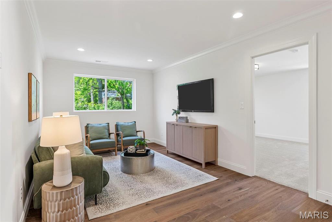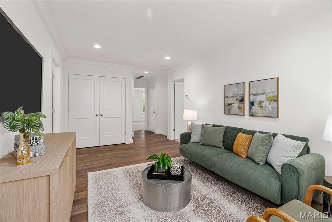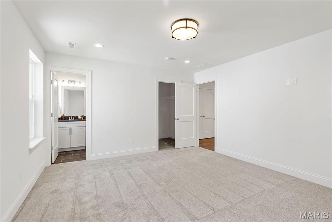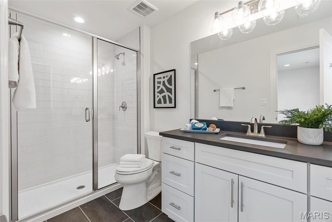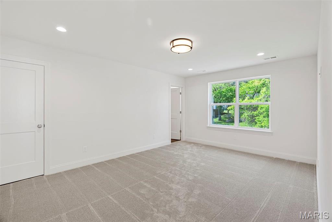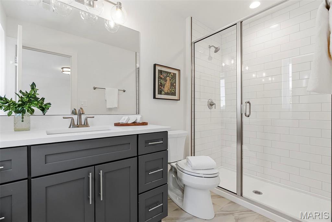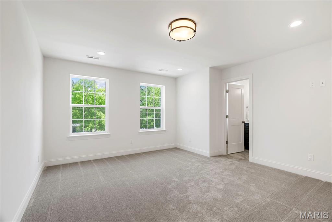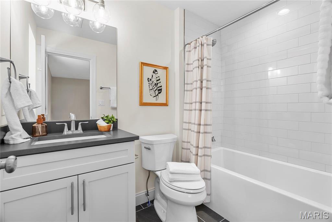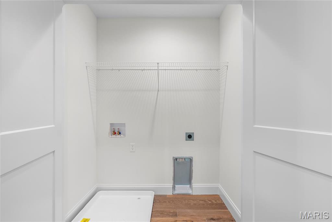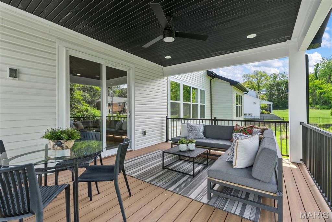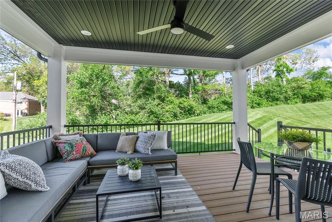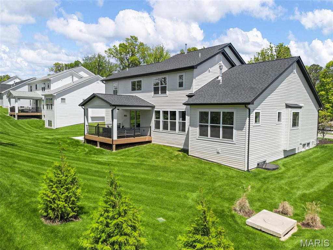529 Long Acres Lane, Olivette, MO 63132
Subdivision: Birdie Lane
List Price: $1,520,000
4
Bedrooms5
Baths3,572
Area (sq.ft)$426
Cost/sq.ft1.5 Story
Type170
Days on MarketDescription
Step into this exquisite 1.5-story residence, newly constructed by the esteemed Freeman Homes. Nestled in the prestigious Ladue School District, the Augusta model offers timeless elegance with modern luxury. Thoughtfully designed, the generous layout provides seamless living & entertaining areas. The main floor features a primary suite with a spa-inspired bath, walk-in shower & custom walk-in closet. Culinary enthusiasts will delight in the gourmet kitchen boasting a gas cooktop, oversized island, cabinetry with enhanced storage, & stainless steel Bosch appliances. Upstairs, 3 private bedroom suites each include walk-in closets & en-suite baths, complemented by a bonus room and 2nd laundry room for added convenience. Enjoy serene outdoor living on the covered rear composite deck overlooking the irrigated yard. Zoned heating & cooling ensure year-round comfort, while the oversized three-car garage completes this extraordinary offering.
Property Information
Additional Information
Map Location
Rooms Dimensions
| Room | Dimensions (sq.rt) |
|---|---|
| Den (Level-Main) | 11 x 16 |
| Kitchen (Level-Main) | 13 x 14 |
| Dining Room (Level-Main) | 12 x 17 |
| Laundry (Level-Main) | 7 x 6 |
| Primary Bedroom (Level-Main) | 13 x 18 |
| Bedroom (Level-N/A) | 14 x 15 |
| Bedroom (Level-Upper) | 13 x 15 |
| Bedroom (Level-N/A) | 12 x 17 |
| Loft (Level-N/A) | 10 x 17 |
| Other (Level-Main) | 6 x 6 |
Listing Courtesy of Genstone Realty - [email protected]
