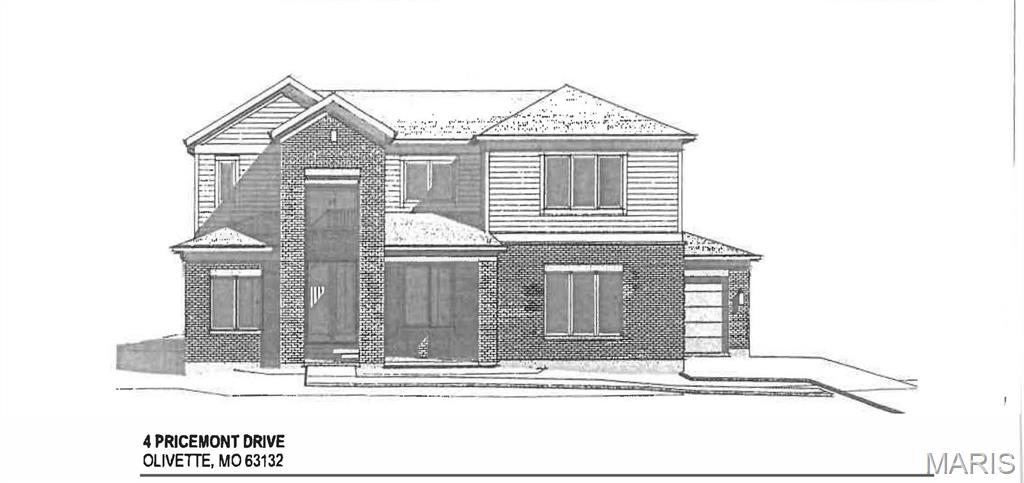4 Pricemont Drive, Olivette, MO 63132
Subdivision: Price Lane Sub
List Price: $1,795,000
5
Bedrooms6
Baths3,800
Area (sq.ft)$472
Cost/sq.ft1.5 Story
Type140
Days on MarketDescription
Another new custom home is coming soon in Ladue Schools in the private tree-lined Pricemont cul-de-sac neighborhood! Construction is already underway on this 1.5-story design with 5 bedrooms, 5 and a half baths, with approximately 6,000 SF of finished space on three levels, plus a 3-car garage on a level, wooded site. You will enjoy a main floor primary suite with a luxury bath and a large, walk-in closet. A gourmet kitchen and laundry room on both the first and second floors. The upper level includes a 3rd BD, and 3 baths, a FR/loft area, and the lower level features a 5th bedroom, 5th bath, and a spacious open playroom area. Notice the Andersen windows, wood floors, luxury millwork, sprinkler system, and other upgrades. There is still an opportunity to choose colors. Estimated February ’26 completion.
Property Information
Additional Information
Map Location
Rooms Dimensions
| Room | Dimensions (sq.rt) |
|---|---|
| Living Room (Level-Main) | N/A |
| Dining Room (Level-Main) | N/A |
| Kitchen (Level-Main) | N/A |
| Breakfast Room (Level-Main) | N/A |
| Great Room (Level-N/A) | N/A |
| Primary Bedroom (Level-Main) | N/A |
| Primary Bathroom (Level-Main) | N/A |
| Bathroom 2 (Level-Second) | N/A |
| Bathroom 3 (Level-Second) | N/A |
| Bedroom 4 (Level-Second) | N/A |
| Family Room (Level-Second) | N/A |
| Bedroom 5 (Level-Lower) | N/A |
| Recreation Room (Level-Lower) | N/A |
Listing Courtesy of Coldwell Banker Realty - Gunda - [email protected]



