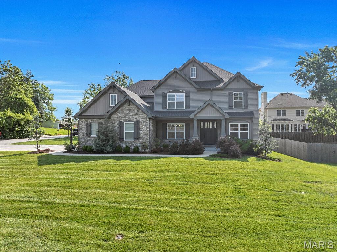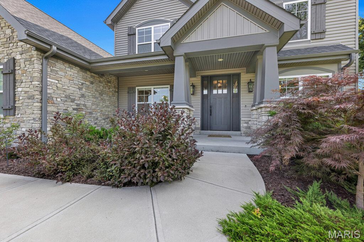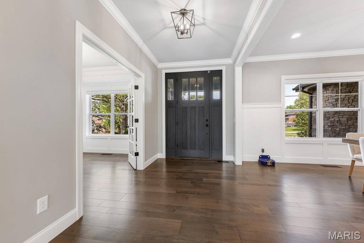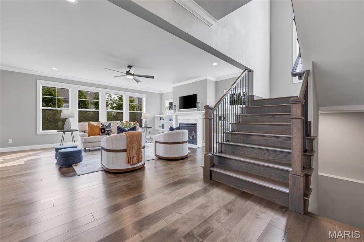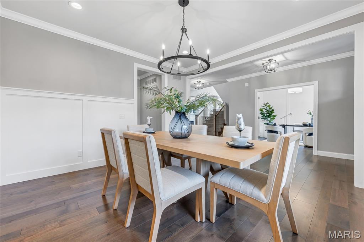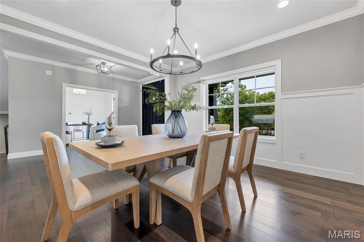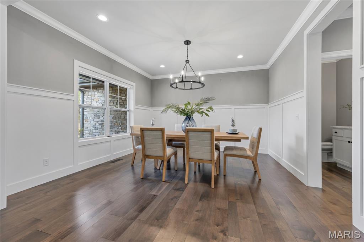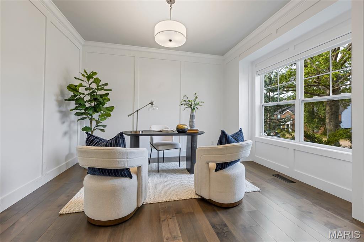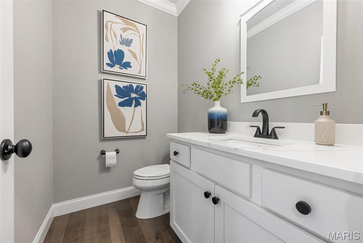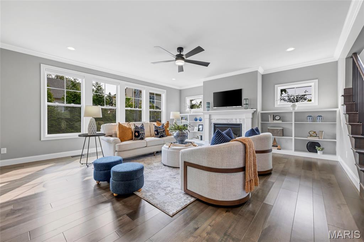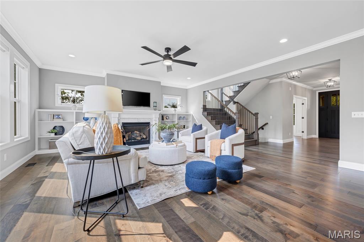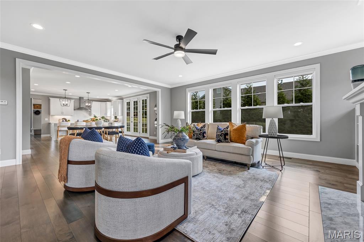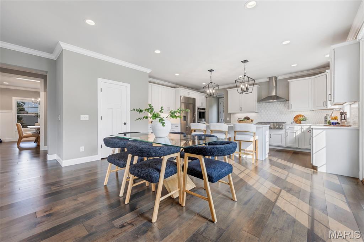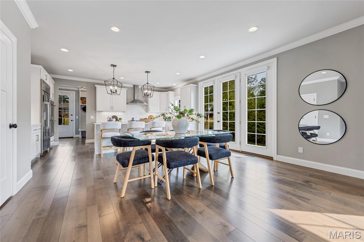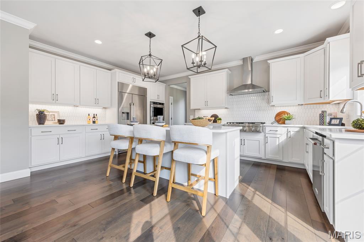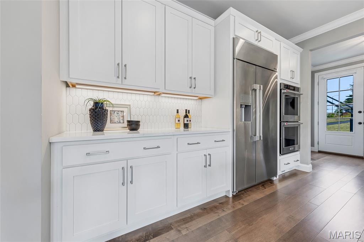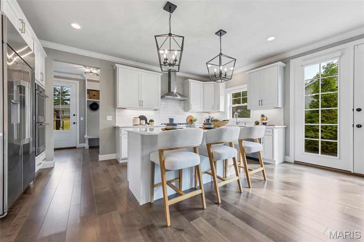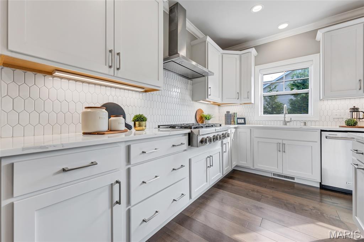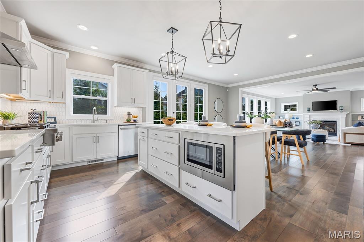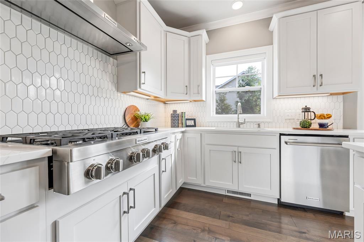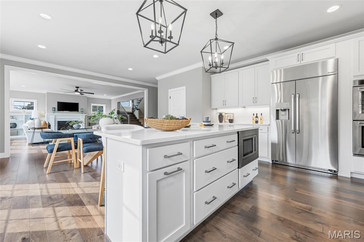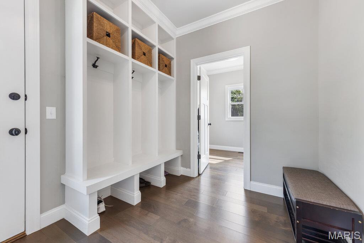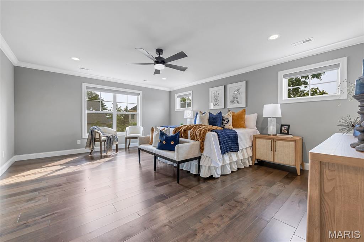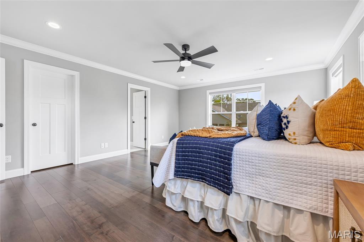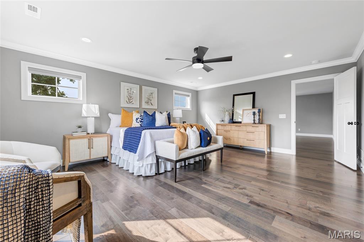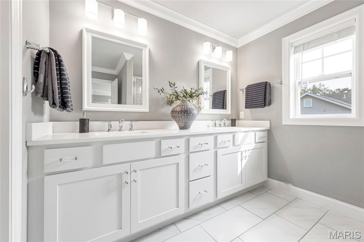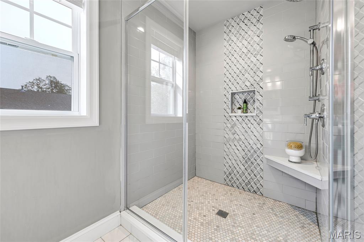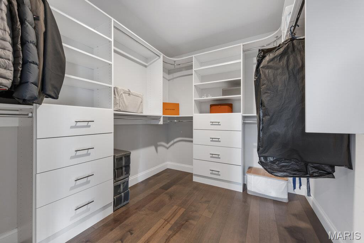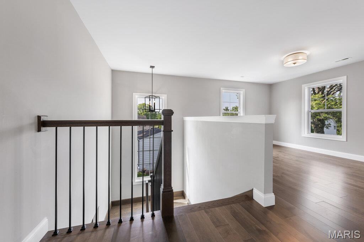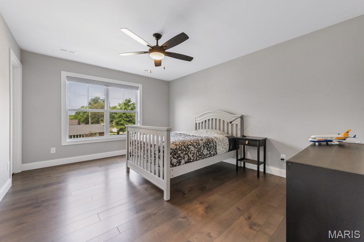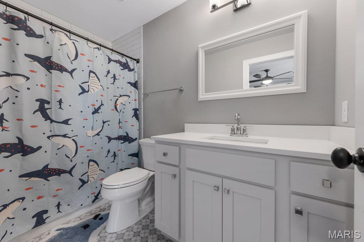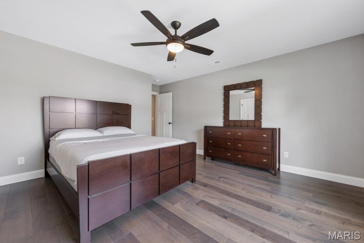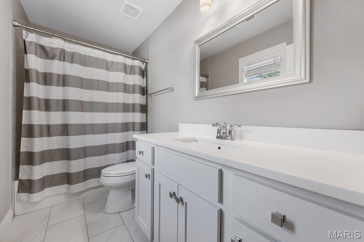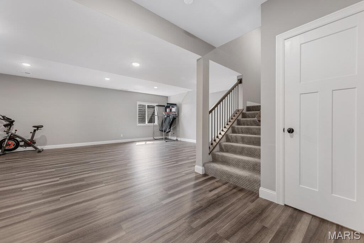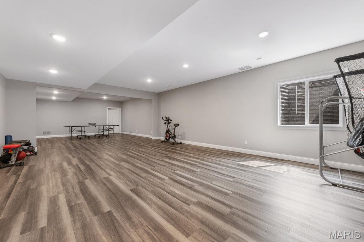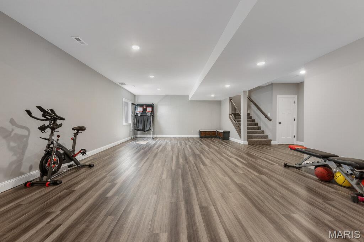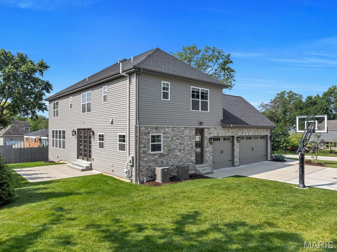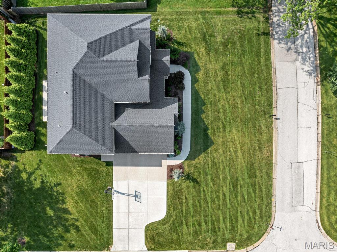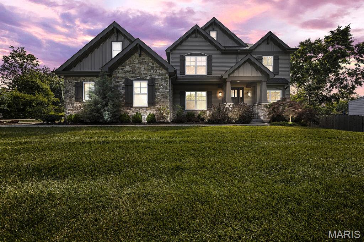828 Newcastle Drive, Olivette, MO 63132
Subdivision: Oak Estates
List Price: $1,425,000
5
Bedrooms6
Baths3,638
Area (sq.ft)$392
Cost/sq.ft2 Story
Type125
Days on MarketDescription
Beautiful newer home in Ladue School District! Just 3 years old, this modern, open floor plan has tons of natural light! The great room opens to a custom kitchen with large center island and top-of-the-line appliances, quartz countertops, 42" cabinets and beautiful wood floors throughout. There is also a main floor laundry with 42 inch cabinets and a mud room. Off of the entry foyer is a cozy den/office with wainscoting & crown molding. The primary bedroom on 2nd floor features crown molding, spa-like bath with double sink vanity and custom shower. The additional 3 bedrooms on the 2nd floor are all ensuite. Large finished lower level with huge recreational room plus an additional bedroom and full bath. This is a great opportunity to live in newer construction in Ladue School District!
Property Information
Additional Information
Map Location
Rooms Dimensions
| Room | Dimensions (sq.rt) |
|---|---|
| Office (Level-Main) | 13 x 11 |
| Dining Room (Level-Main) | 14 x 14 |
| Family Room (Level-Main) | 21 x 19 |
| Kitchen (Level-Main) | 12 x 18 |
| Breakfast Room (Level-Main) | 11 x 19 |
| Mud Room (Level-Main) | 8 x 9 |
| Laundry (Level-Main) | 8 x 8 |
| Primary Bedroom (Level-Upper) | 19 x 16 |
| Primary Bathroom (Level-Upper) | 8 x 13 |
| Sitting Room (Level-Upper) | 15 x 20 |
| Bedroom (Level-Upper) | 13 x 14 |
| Bedroom (Level-Upper) | 12 x 14 |
| Bedroom (Level-Upper) | 17 x 14 |
| Bedroom (Level-Basement) | 16 x 15 |
| Recreation Room (Level-Basement) | N/A |
Listing Courtesy of Waters & Associates Realty, LLC - [email protected]
