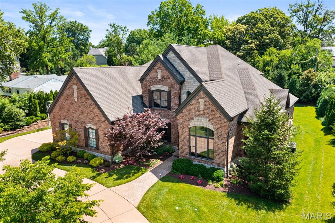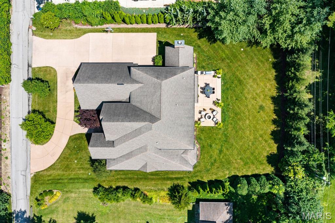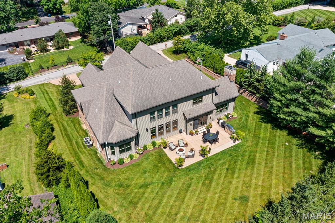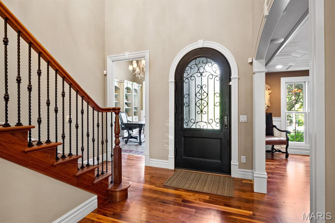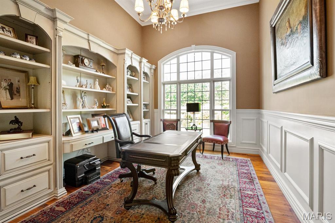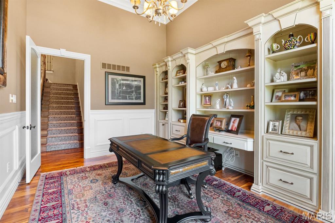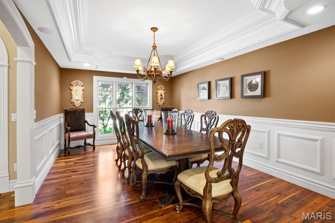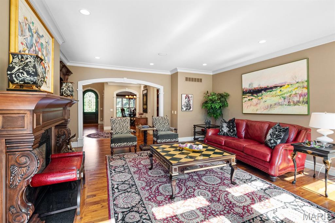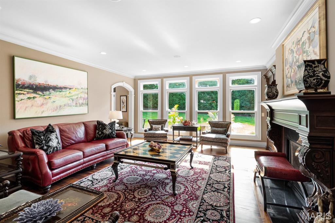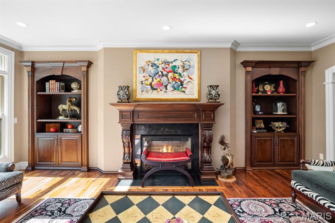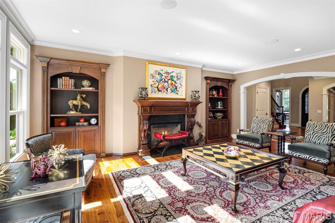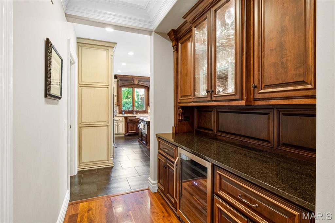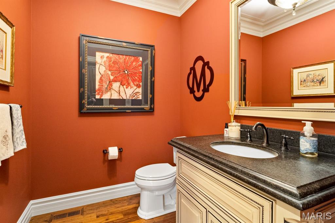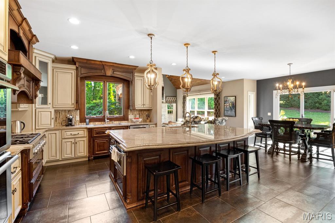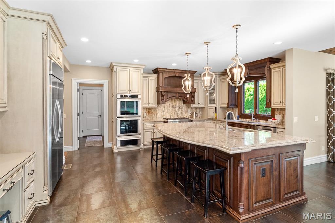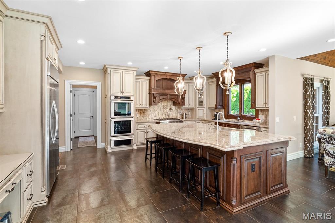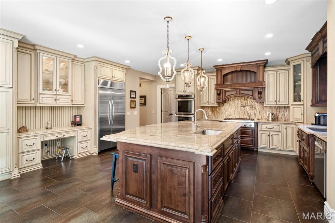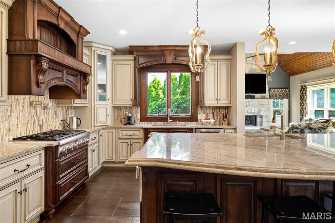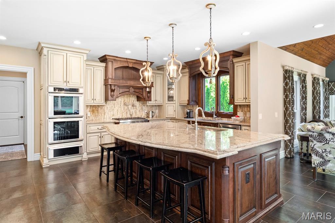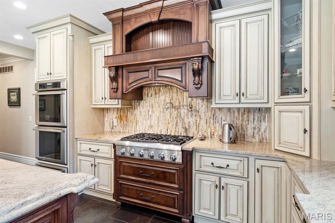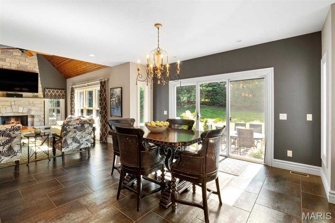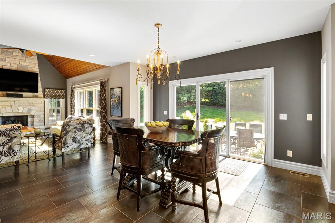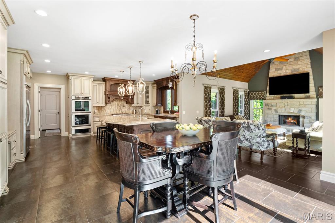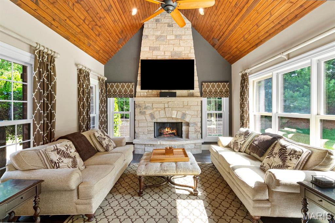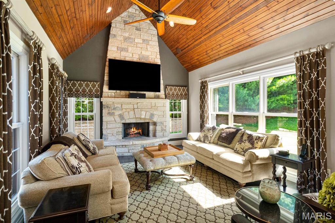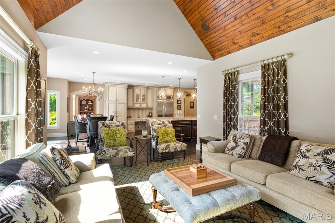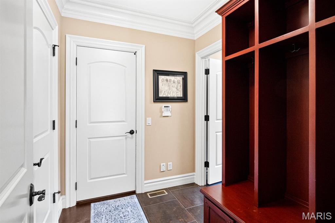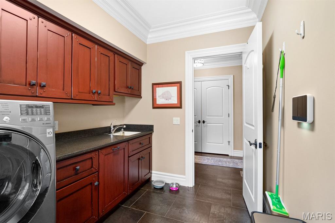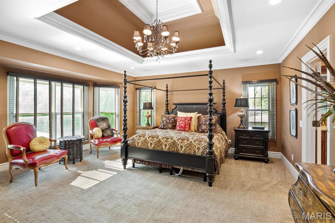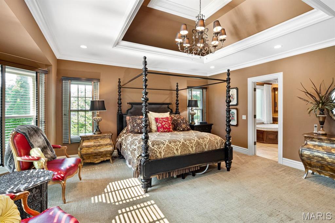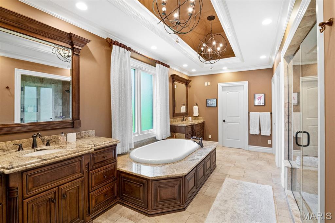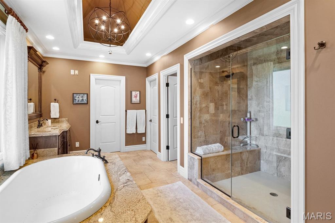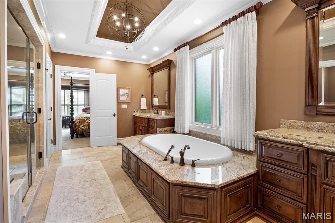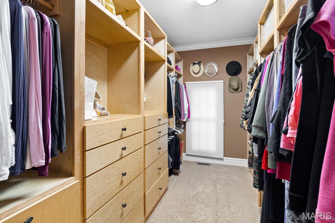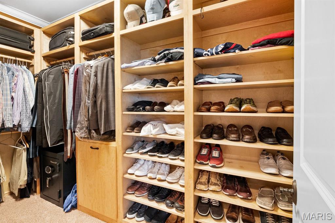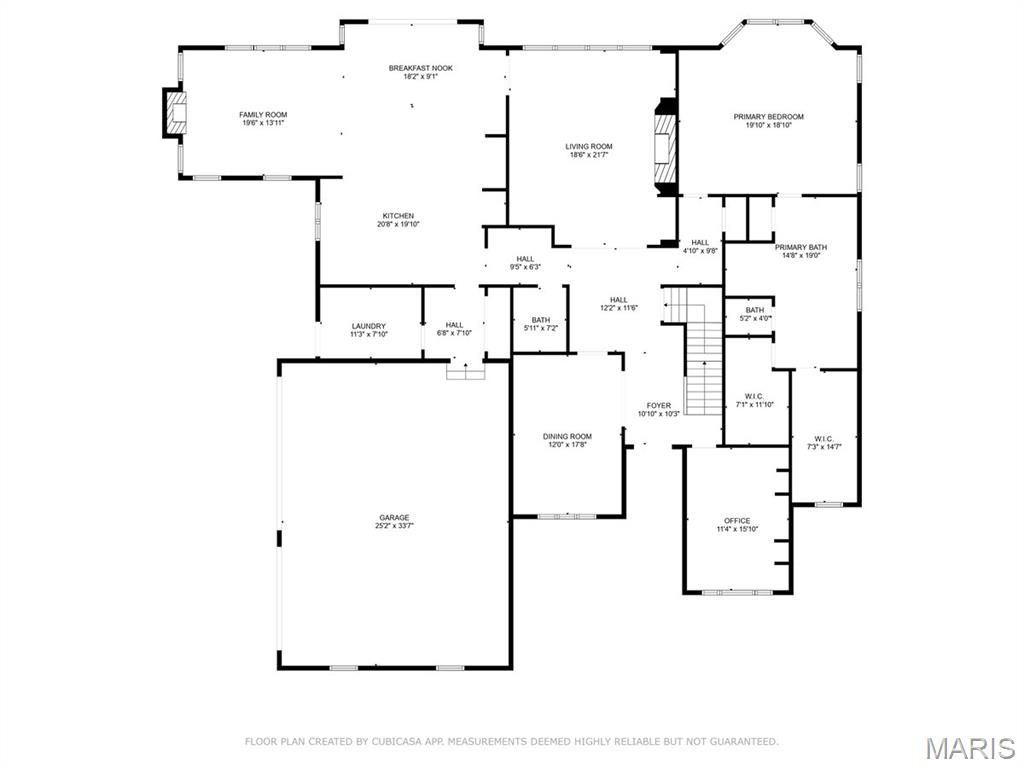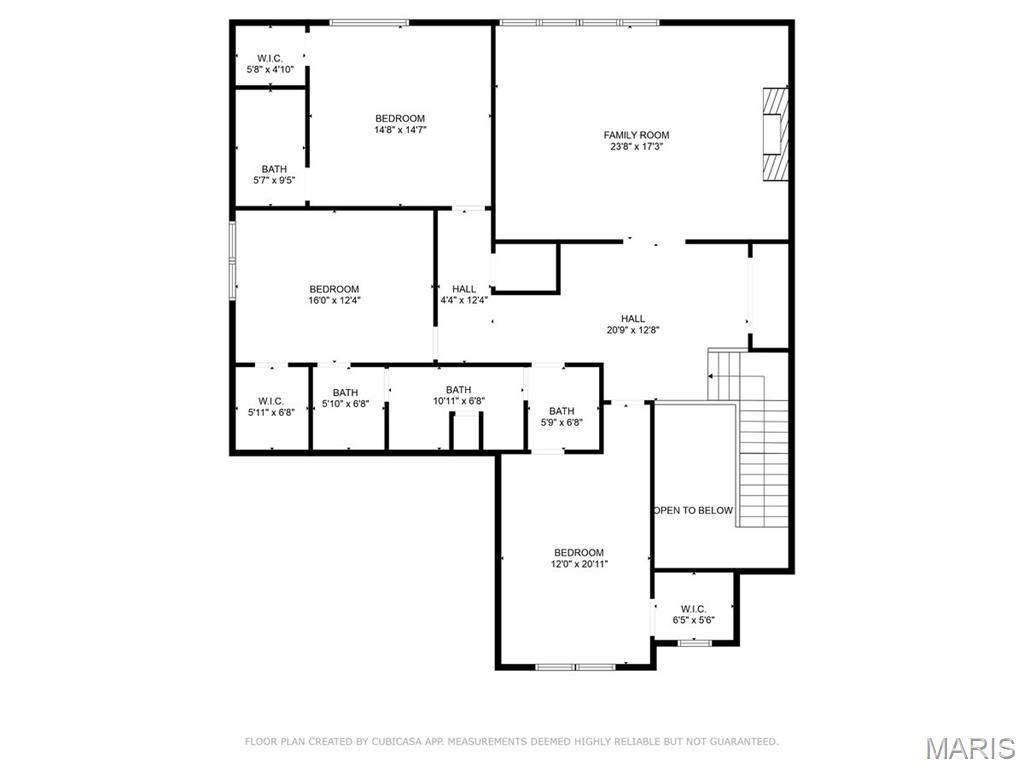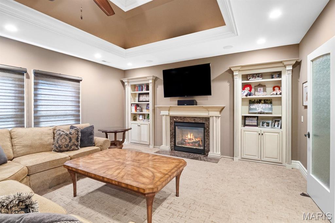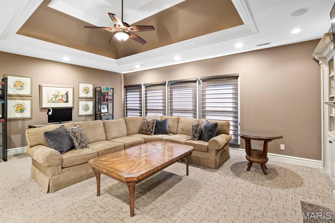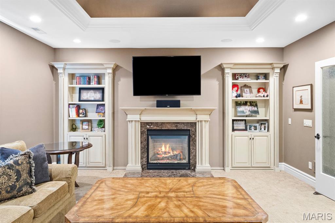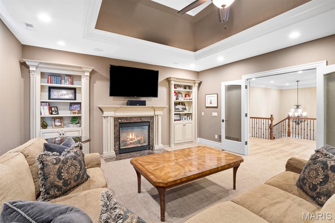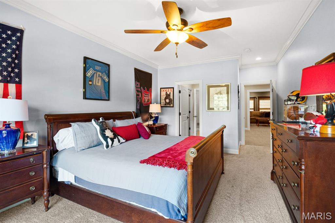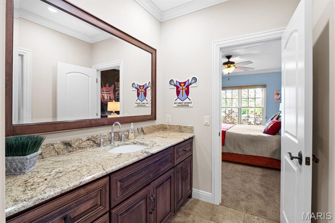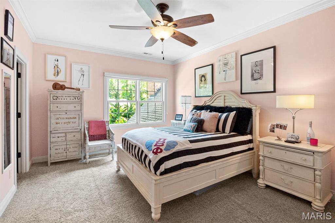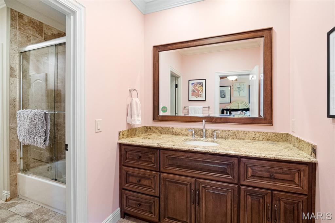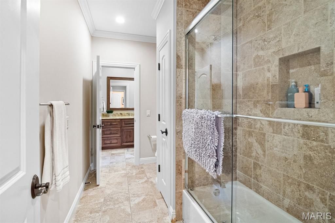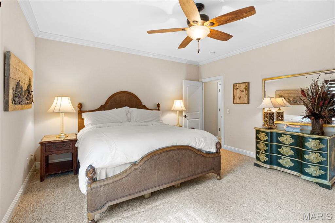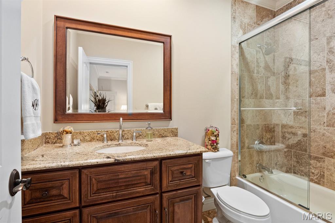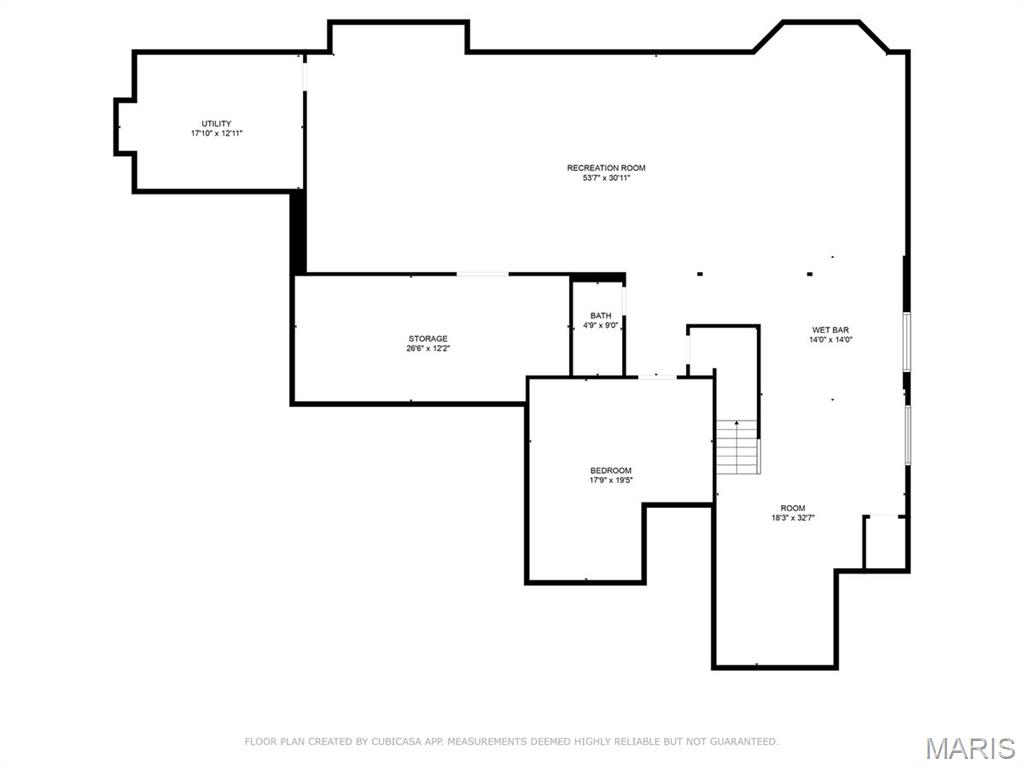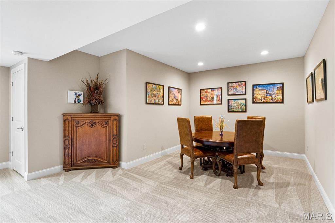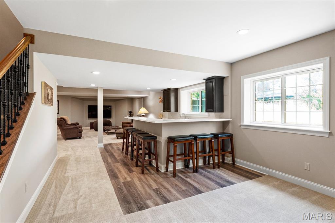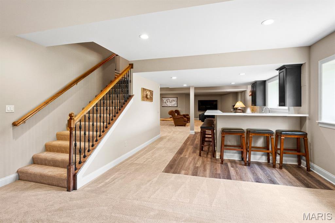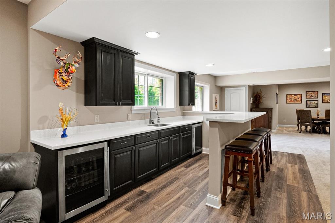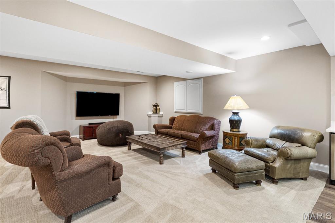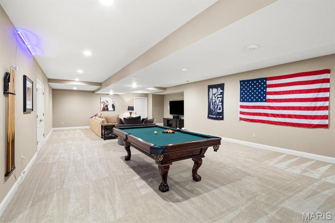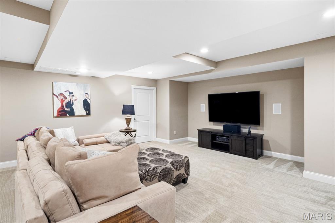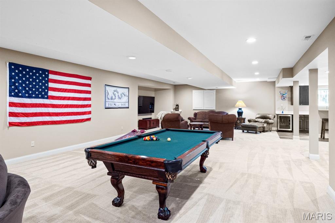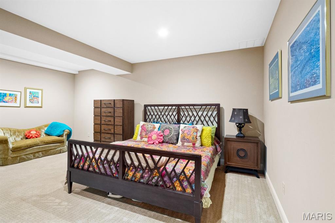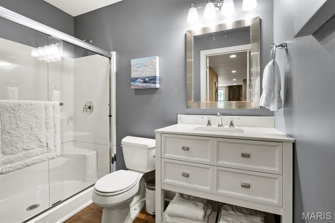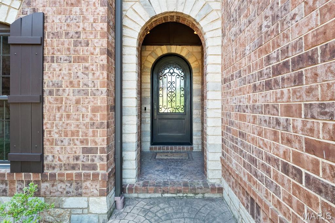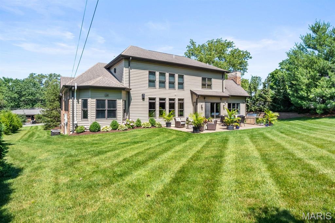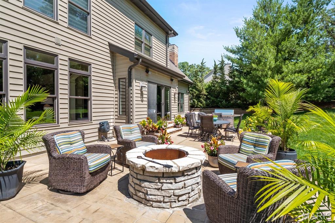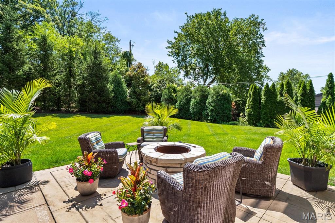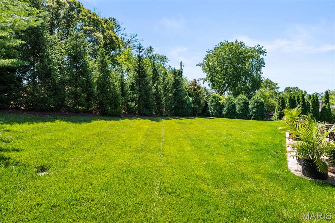5 Downey Lane, Olivette, MO 63132
Subdivision: Downey Lane
List Price: $1,799,000
4
Bedrooms5
Baths5,057
Area (sq.ft)$356
Cost/sq.ft1.5 Story
Type115
Days on MarketDescription
Price Improved. This spectacular custom built 13 year old home is situated on a lushly landscaped .5 acre lot on a private lane close to Old Bonhomme Elementary and Stacy Park. This home has all the right spaces to live & entertain effortlessly. The home is filled with custom touches like in-ceiling speakers, crown molding, wainscoting & high end flooring throughout.The gourmet eat-in kitchen has top of the line appliances & a huge center island that includes seating, a sink & plenty of storage. Off the kitchen, you will find a mudroom with built-in cubbies, door to the oversized 3 car garage & separate laundry room. The main floor master suite is grand & includes a gorgeous granite-clad bathroom with his & her vanities, air jetted whirlpool tub, two custom closets & a large walk-in shower w/ dual shower heads. Upstairs you will find a big bonus room complete w/ gas fireplace, built-in bookcases & speakers. There are 3 additional bedrooms, one of which is en-suite while the other two share a jack-n-jill bathroom. Plus there is an upstairs laundry closet that fits a full-size stackable washer/dryer. The finished lower level includes a walk behind bar, HUGE flex space for entertaining, a possible 5th bedroom, a full bathroom and great storage. The lot is private and features a large patio with built in firepit, sprinkler system and outdoor speakers. A home for all ages and stages.
Property Information
Additional Information
Map Location
Rooms Dimensions
| Room | Dimensions (sq.rt) |
|---|---|
| Office (Level-Main) | 15 x 11 |
| Dining Room (Level-Main) | 17 x 12 |
| Living Room (Level-Main) | 22 x 18 |
| Kitchen (Level-Main) | 20 x 20 |
| Breakfast Room (Level-Main) | 18 x 9 |
| Hearth Room (Level-Main) | 19 x 14 |
| Primary Bedroom (Level-Main) | 20 x 19 |
| Primary Bathroom (Level-Main) | 19 x 15 |
| Family Room (Level-Second) | 24 x 17 |
| Bedroom 2 (Level-Second) | 20 x 12 |
| Bedroom 3 (Level-Second) | 16 x 12 |
| Bedroom 4 (Level-Second) | 15 x 14 |
| Laundry (Level-Second) | N/A |
| Recreation Room (Level-Basement) | 53 x 31 |
| Bonus Room (Level-Basement) | 18 x 19 |
| Game Room (Level-Basement) | N/A |
| Storage (Level-Basement) | 27 x 12 |
| Utility Room (Level-Basement) | 18 x 12 |
Listing Courtesy of Janet McAfee Inc. - [email protected]
