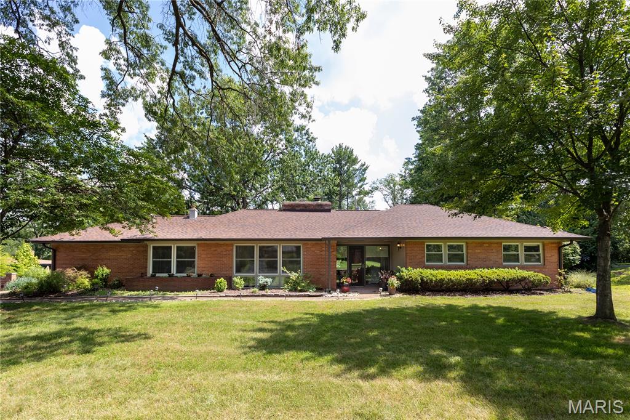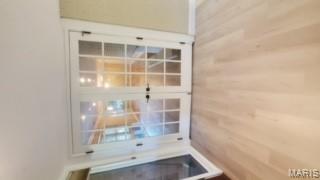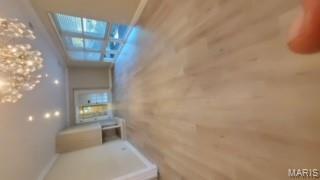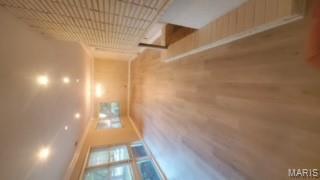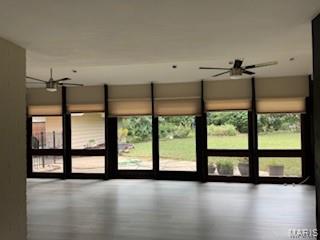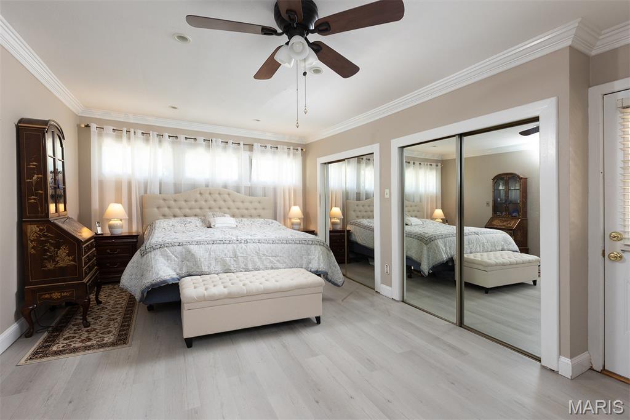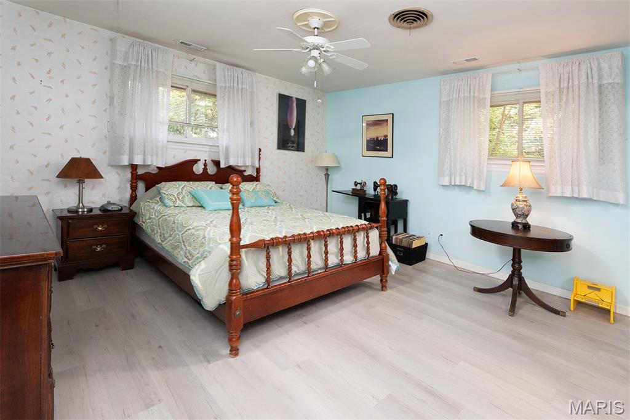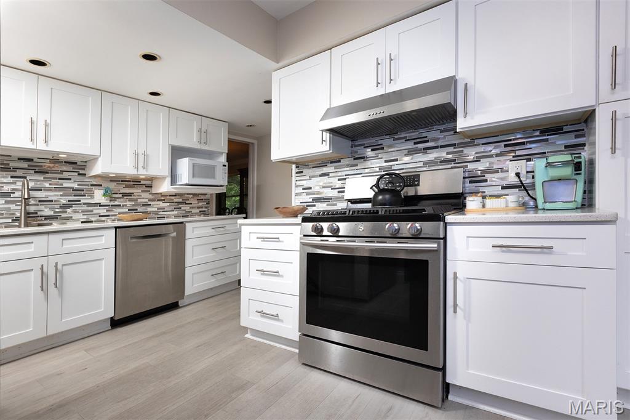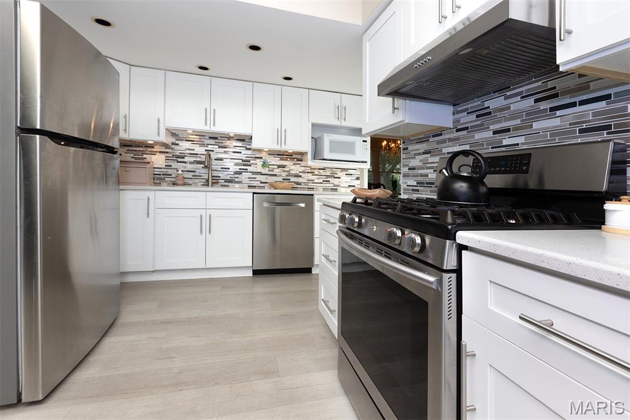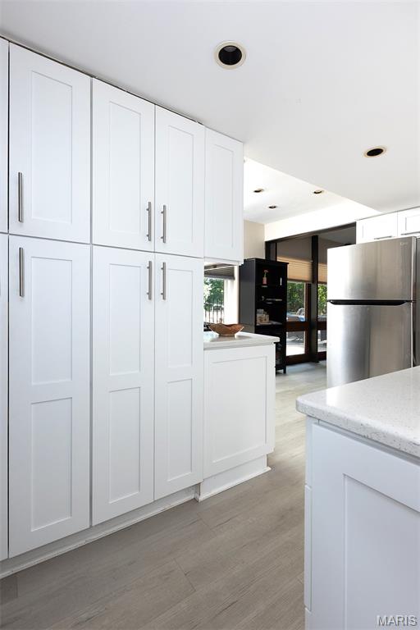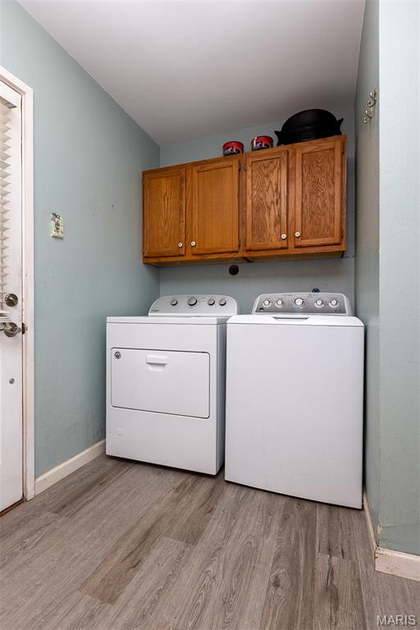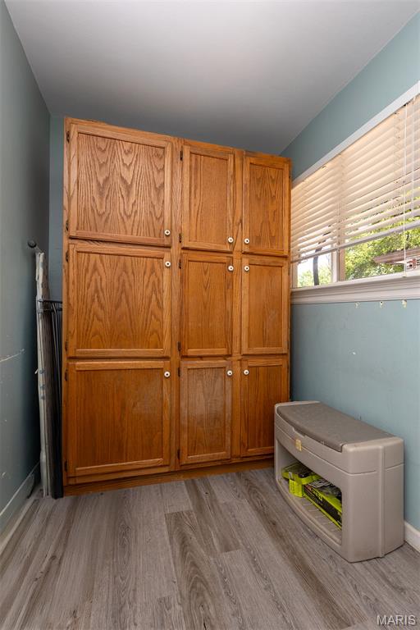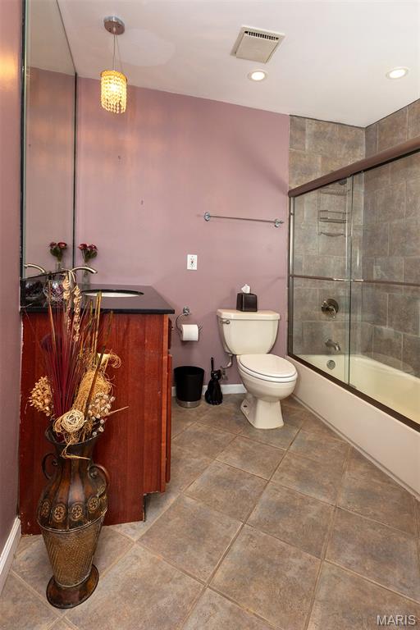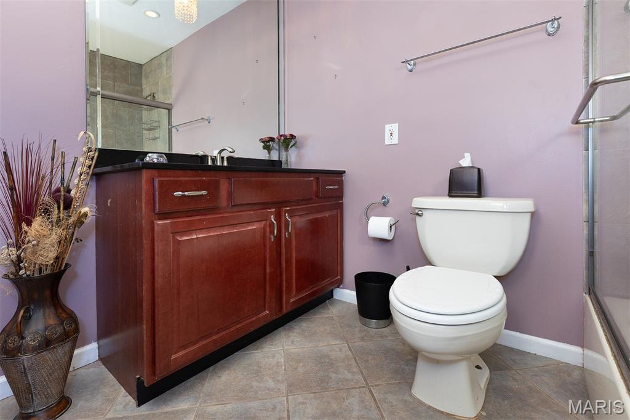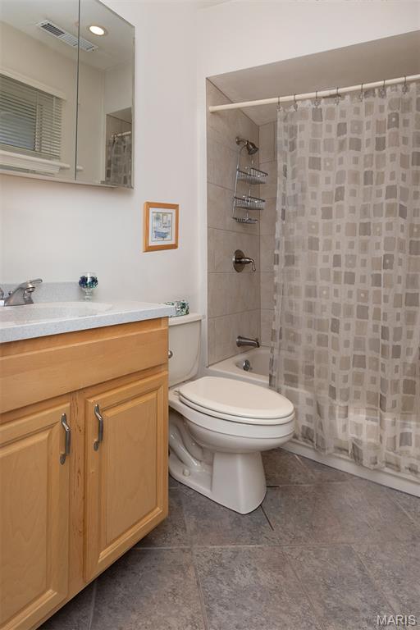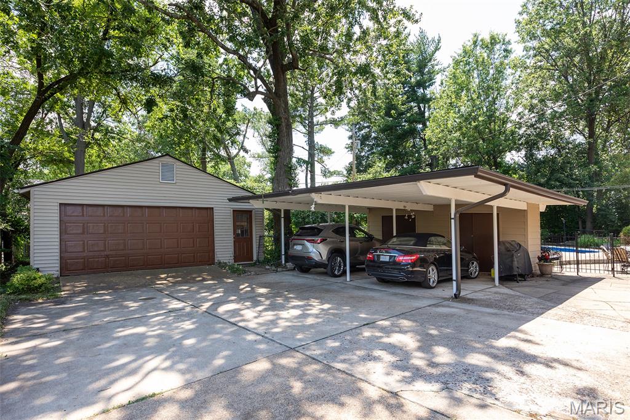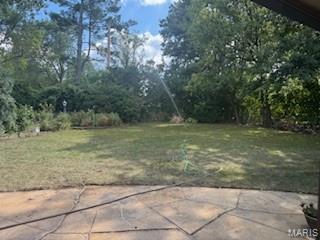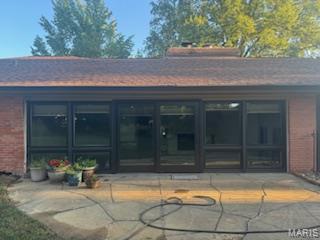112 Heatherwood Drive, Olivette, MO 63132
Subdivision: Heather Hill 3
List Price: $649,900
4
Bedrooms3
Baths2,448
Area (sq.ft)$265
Cost/sq.ft1 Story
Type143
Days on MarketDescription
New price! This spacious home features 4 bedrooms and 3 full baths! Conveniently situated on a single level slab for easy accessibility. Perfect for both everyday living and entertaining. A two car detached garage and a two car carport provide plenty of parking and storage! With its generous layout and outdoor amenities, this property offers comfort, functionality and leisure making it an ideal place to call home! Close to grade school and parks! Pool removed from backyard. 7/2025.
Property Information
Additional Information
Map Location
Rooms Dimensions
| Room | Dimensions (sq.rt) |
|---|---|
| Living Room (Level-Main) | N/A |
| Den (Level-Main) | N/A |
| Dining Room (Level-Main) | N/A |
| Kitchen (Level-Main) | N/A |
| Bedroom (Level-Main) | N/A |
| Bedroom 2 (Level-Main) | N/A |
| Bedroom 3 (Level-Main) | N/A |
| Bedroom 4 (Level-Main) | N/A |
Listing Courtesy of Schonbrun, REALTORS - [email protected]
