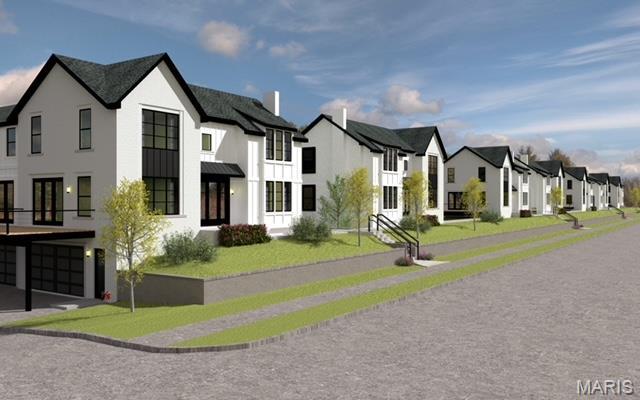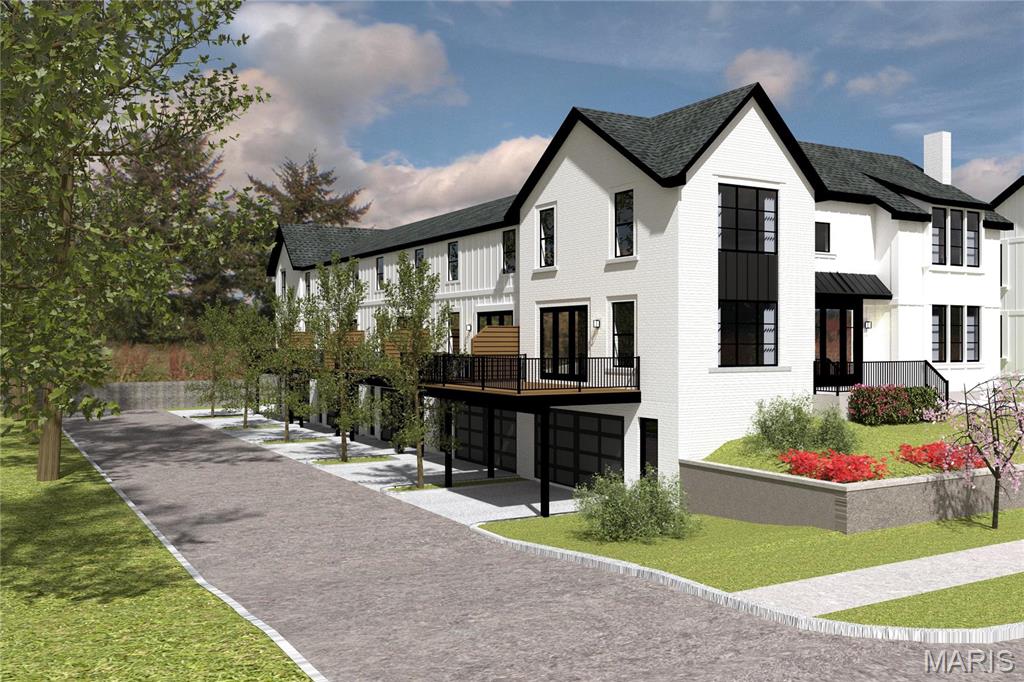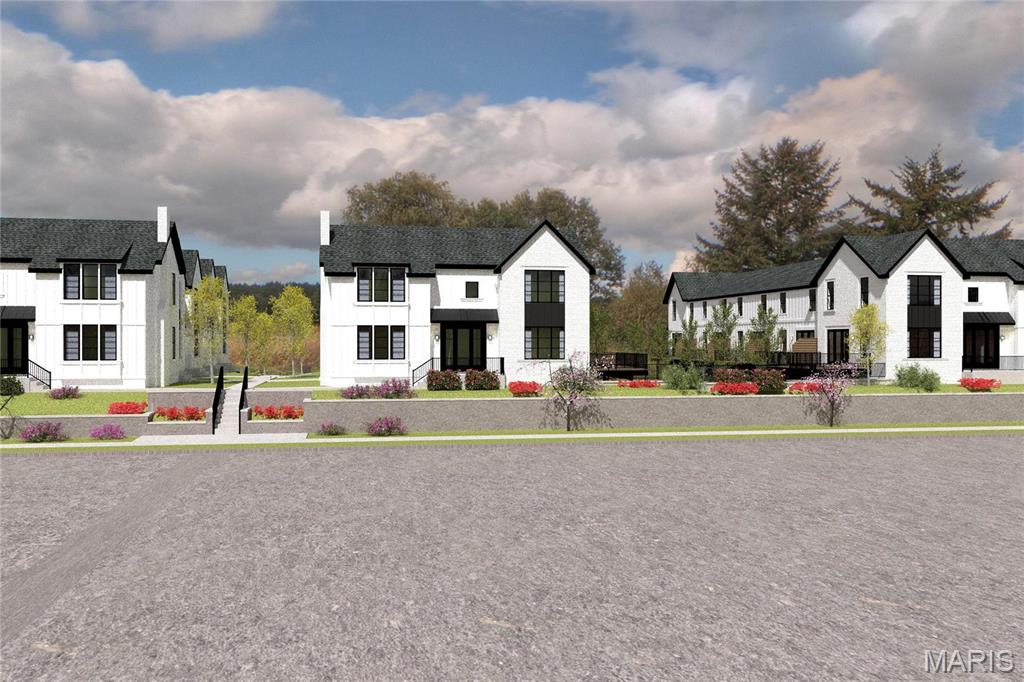1193 Noa Lane Lane, 30, Olivette, MO 63132
Subdivision: tower hill
List Price: $849,900
4
Bedrooms4
Baths2,844
Area (sq.ft)$299
Cost/sq.ft3+ Story
Type67
Days on MarketDescription
Please share the excitement of this exciting brand new 33-unit townhome development located in Olivette and in Ladue Schools on a 3 acre site. Construction has begun with occupancy for this project scheduled for Fall/Winter 25. The layout of this project consists of 7 buildings.5 buildings are 5 units and 2 buildings - 4 units. End units of each building will feature three elevations of windows with an elevator. Units range from a total of 2500-2800 sq ft and will feature the high-end finishes you are accustomed to seeing in all of this builder's projects. We are now taking reservation deposits. This area of town currently features approximately 400 million dollars of new developments. The central location cannot be matched. Rendering elevation & floor plans are subject to change based on the final design. Prices from $769,000-$849,000. This is the best deal in town for new construction and in the Ladue School District! This unit is to be completed with major upgrades throughout! DRYWALL STARTS 10-1-25
Property Information
Additional Information
Map Location
Listing Courtesy of Douglas Properties - [email protected]





