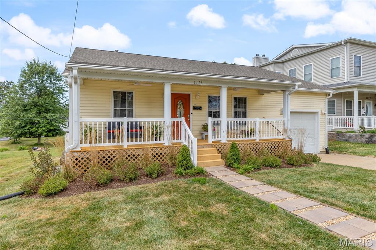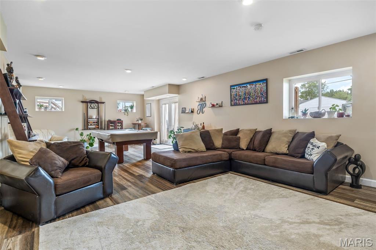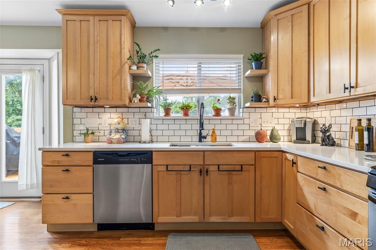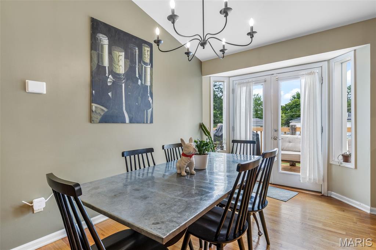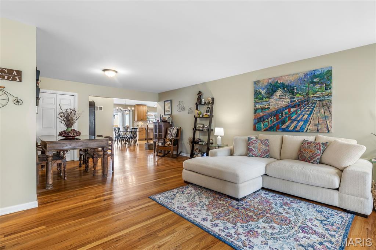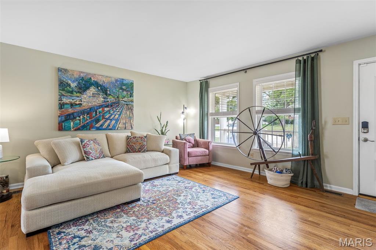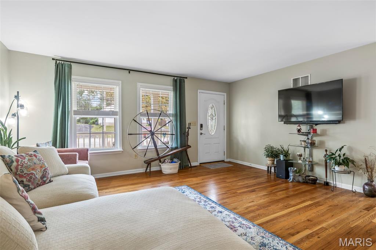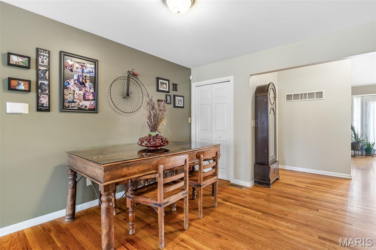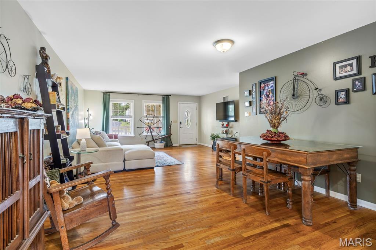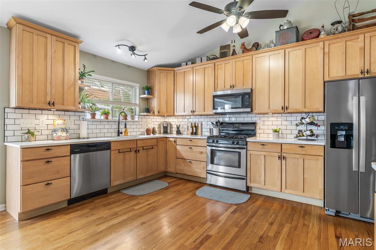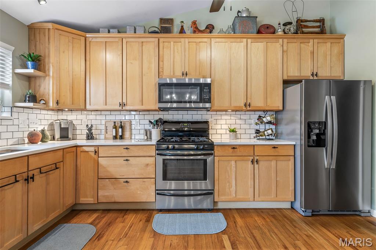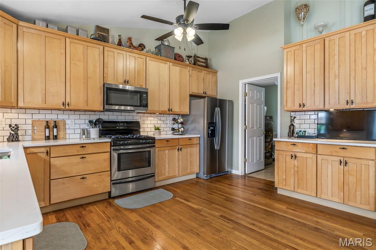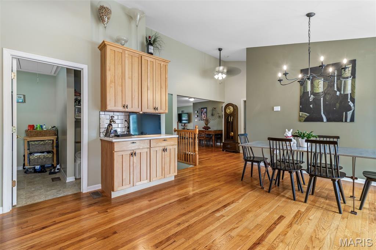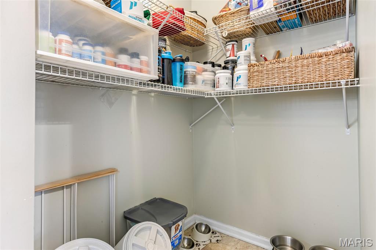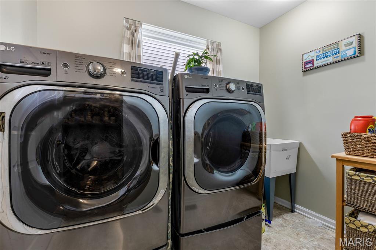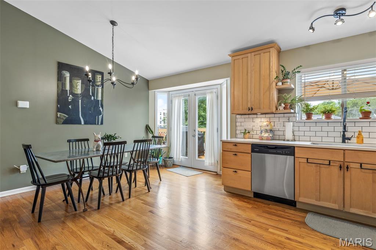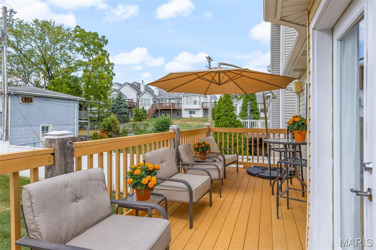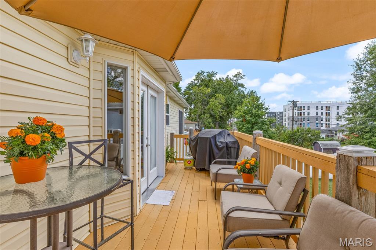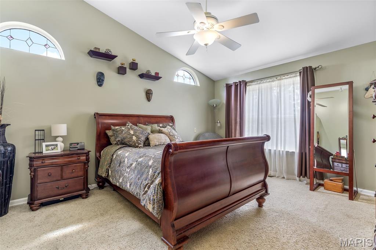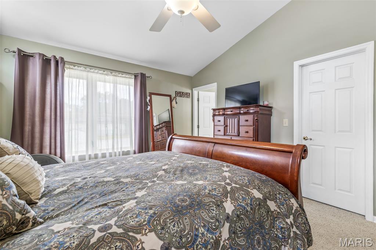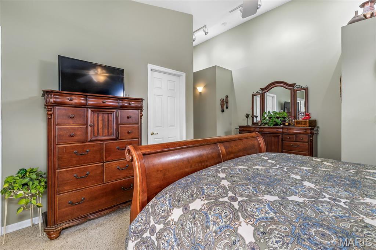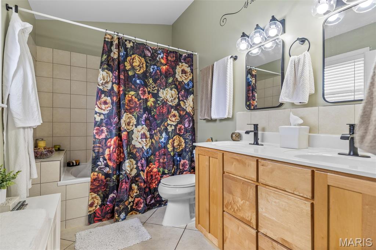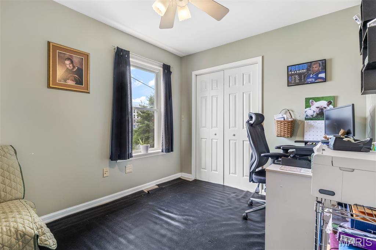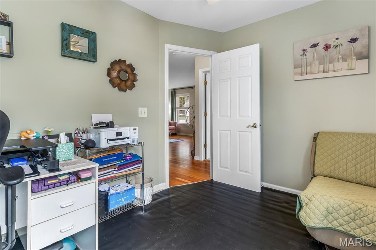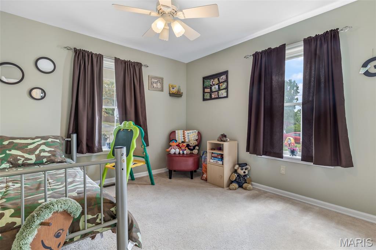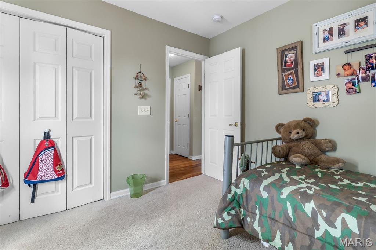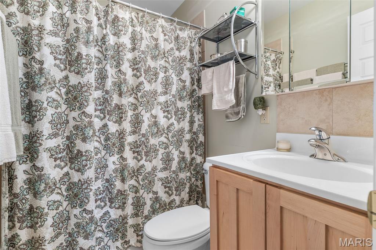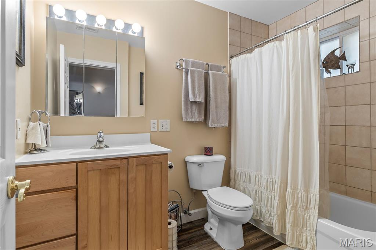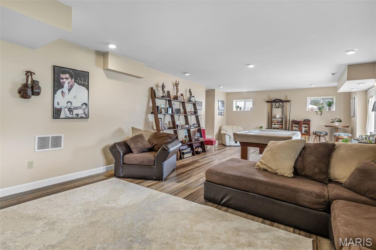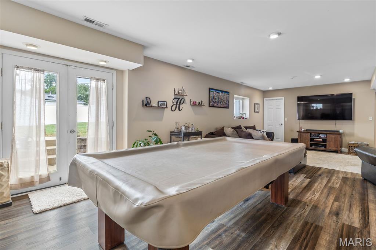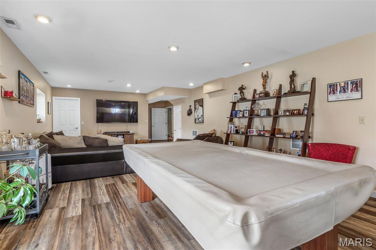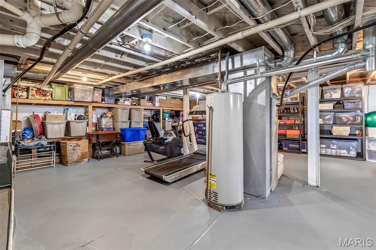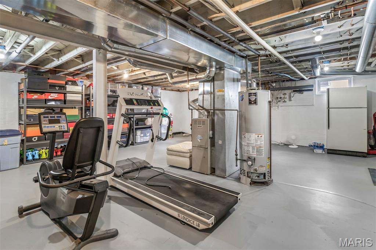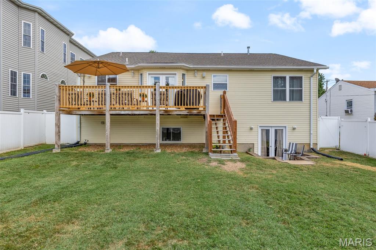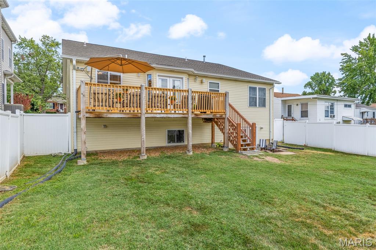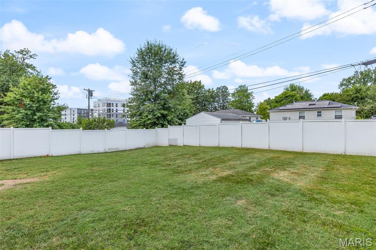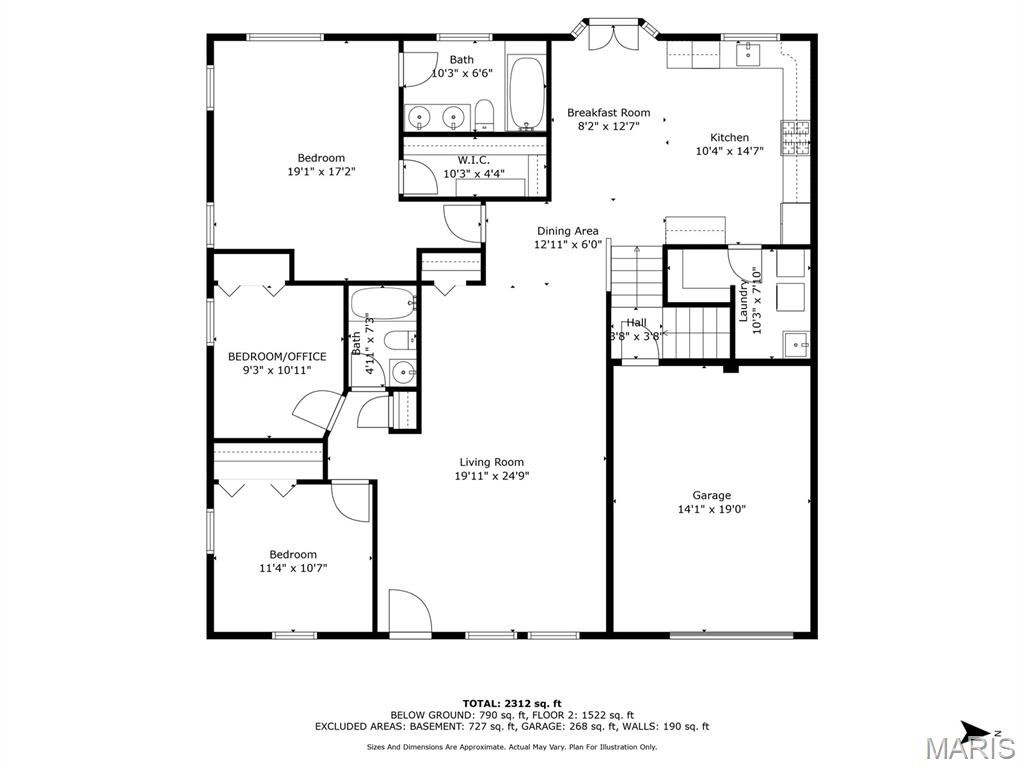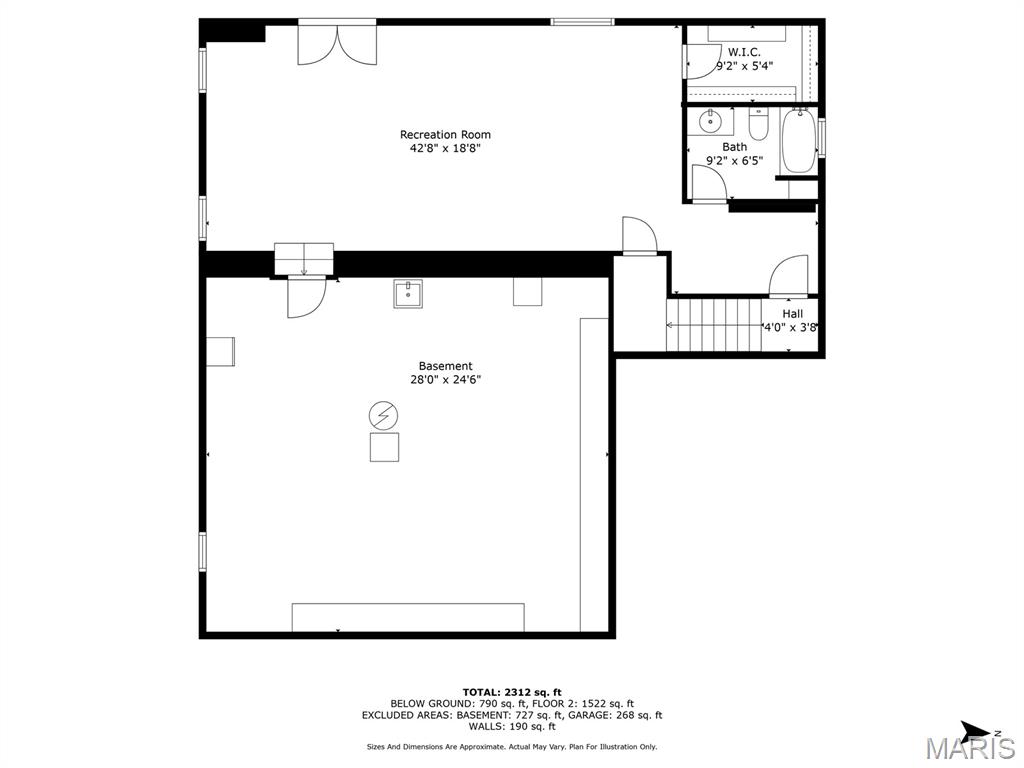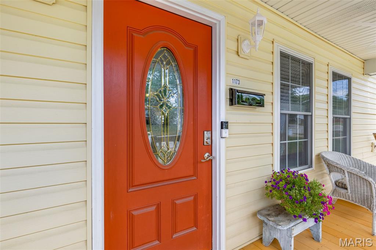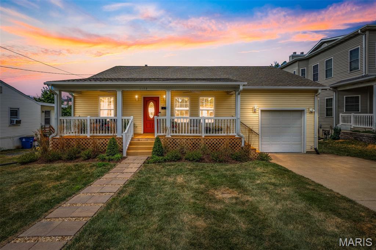1173 Hilltop Drive, Olivette, MO 63132
Subdivision: Hillsworth Place
List Price: $474,995
3
Bedrooms3
Baths1,737
Area (sq.ft)$273
Cost/sq.ft1 Story
Type31
Days on MarketDescription
LARGER THAN IT APPEARS!! Welcome to this meticulously maintained 3 bedroom, 3 full bath home in the highly rated Ladue School District & just minutes from Epstein Hebrew Academy. CHARMING curb appeal invites you onto the picture-perfect front porch, complete w/new lighting & fans, setting the tone for warm, welcoming spaces inside. Step into an open floor plan where sunlit living, dining, & breakfast areas flow seamlessly over GLEAMING wood floors. The GORGEOUS recently updated kitchen, with 42-inch cabinets, QUARTZ countertops, tile backsplash, & modern appliances, is ready for family meals, entertaining, and lifelong memories. A walk-in pantry & main-floor laundry add modern convenience. Morning coffee or sunset relaxation await on the deck overlooking the mostly level backyard, perfect for play or BBQs. The primary suite is a serene retreat, featuring a walk-in closet & a LUXURIOUS bath w/double vanity & deep tub for soaking. Two additional bedrooms & a second full hall bath complete the main floor. The partially finished walk-out basement offers a large family room, full bath, & walk-in closet, expanding your living space while the unfinished area provides ample storage. Zoned heating & cooling, a transferable home automation system, oversized garage, & LeafGuard gutters complete this exceptional home. Located near restaurants, shopping, & within minutes of Villa Park, this home has much to offer. Don't miss out on the opportunity to call this BEAUTIFUL house your HOME.
Property Information
Additional Information
Map Location
Rooms Dimensions
| Room | Dimensions (sq.rt) |
|---|---|
| Living Room (Level-Main) | N/A |
| Dining Room (Level-Main) | N/A |
| Kitchen (Level-Main) | N/A |
| Breakfast Room (Level-Main) | N/A |
| Primary Bedroom (Level-Main) | N/A |
| Bedroom 2 (Level-Main) | N/A |
| Bedroom 3 (Level-Main) | N/A |
| Primary Bathroom (Level-Main) | N/A |
| Bathroom 2 (Level-Main) | N/A |
| Laundry (Level-Main) | N/A |
| Bathroom 3 (Level-Lower) | N/A |
| Family Room (Level-Lower) | N/A |
| Storage (Level-Lower) | N/A |
Listing Courtesy of Gateway Real Estate - [email protected]
