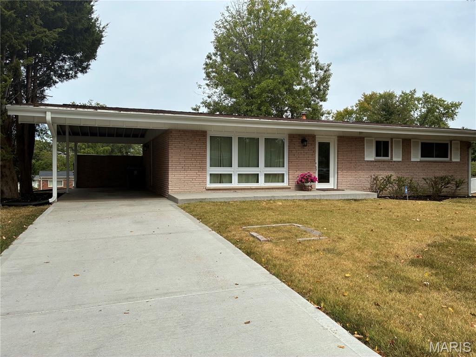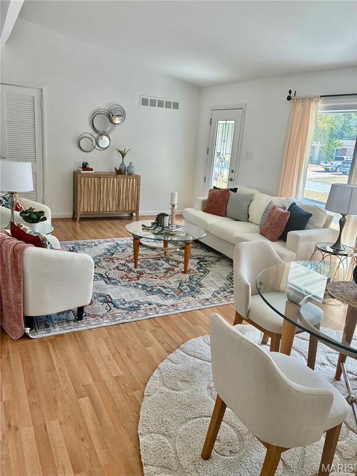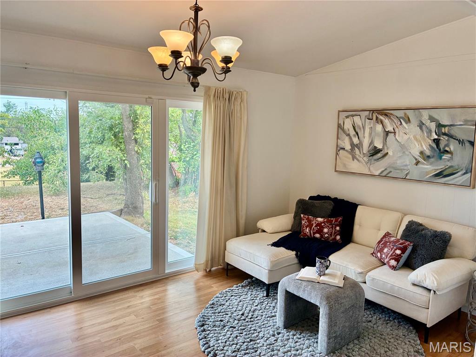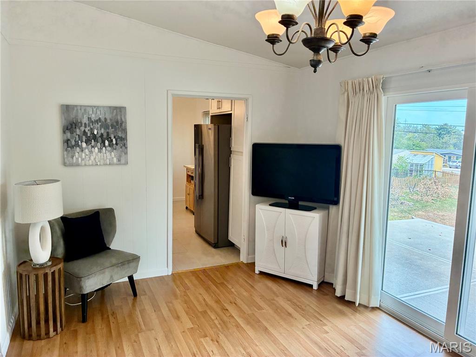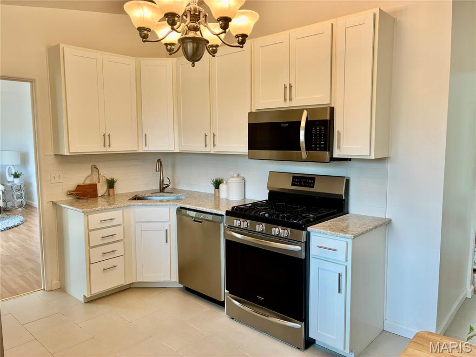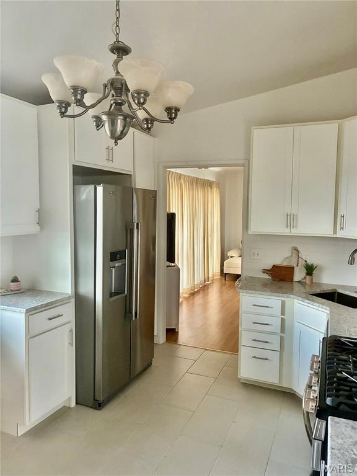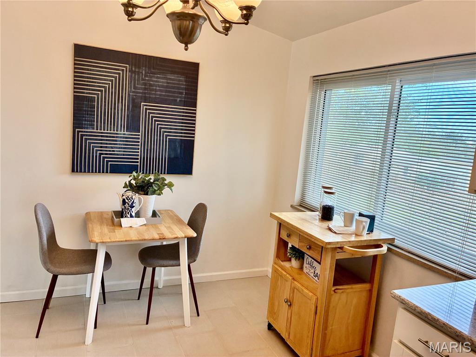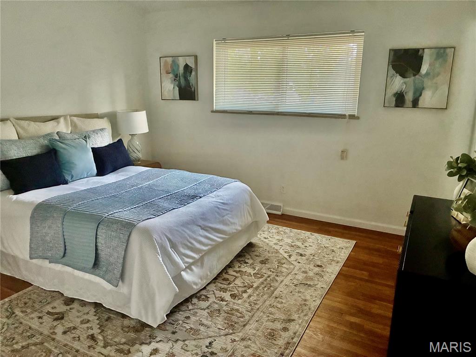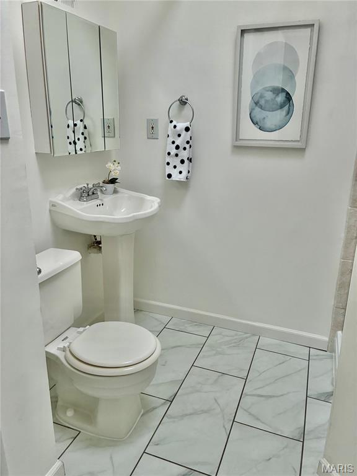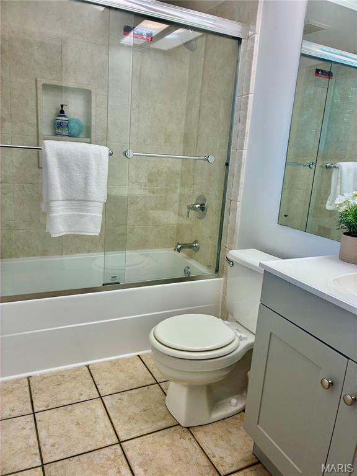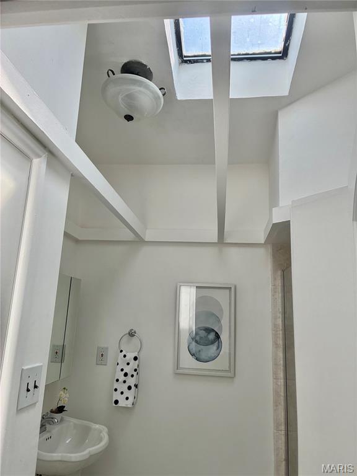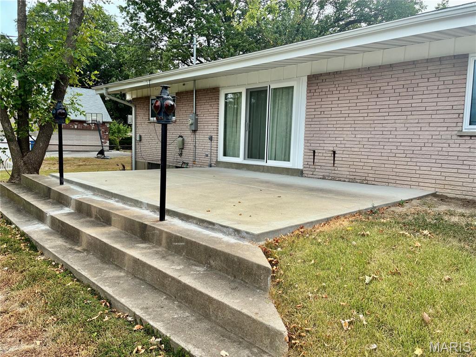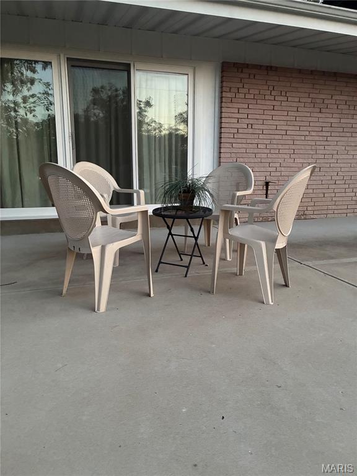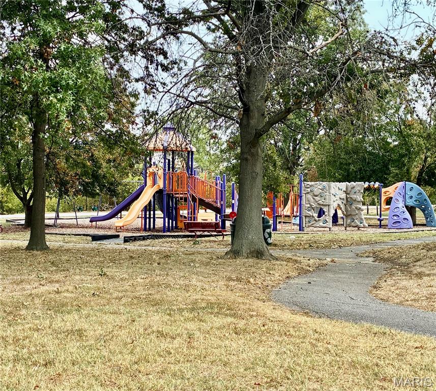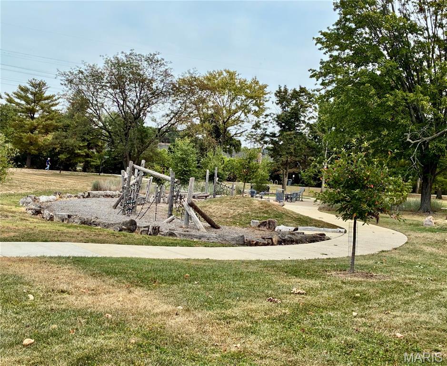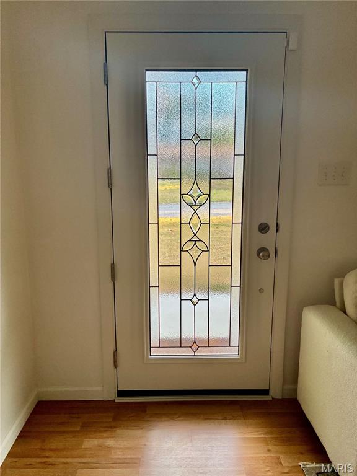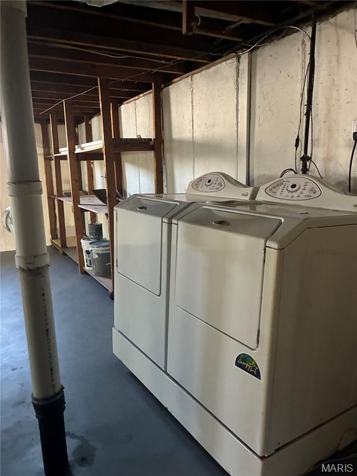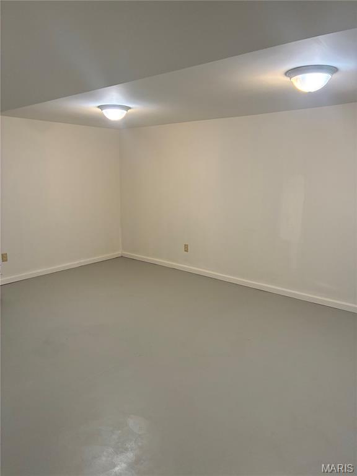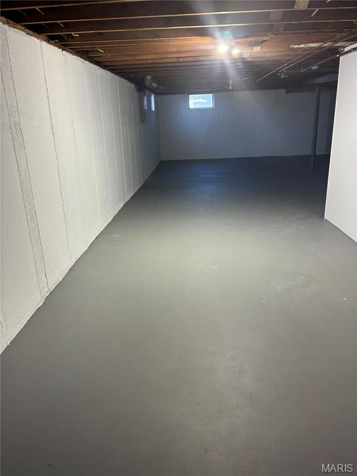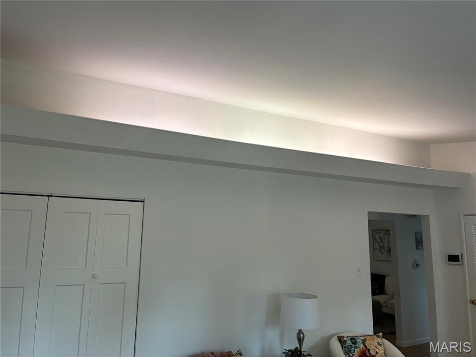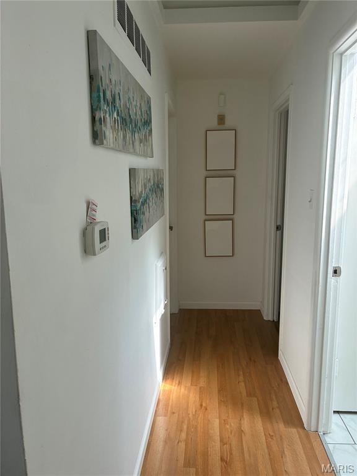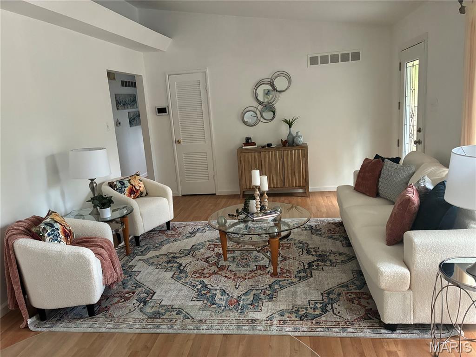9455 Crockett Drive, Olivette, MO 63132
Subdivision: Indian Meadows 3
List Price: $359,000
3
Bedrooms2
Baths1,260
Area (sq.ft)$285
Cost/sq.ft1 Story
Type26
Days on MarketDescription
Great home, great subdivision, great school district in a great city and this beautiful home is move in ready! Conveniently located near I-170, major highways, hospitals, Wash U, movie theatre, shopping and dinning. Your kids will be attend the AAA Rated Ladue School District. There are a lot of new amenities in the City of Olivette, (Five Oaks a beautiful new relaxing community center with pickle ball, basketball, walking trail, fitness center and more) it's a must for your family to come and be a part of! This home is move-in ready with a clear municipal compliance and beautiful updates. It has two bedrooms on the main level with the third being converted into a large family room that opens to the kitchen and walk-out patio. It can be easily converted back to a 3rd bedroom. However, there is a finished room in the basement. The eat-in kitchen has been renovated with granite counter tops, white cabinets, all newer appliances, and newer flooring. The large living/dining room combo has newer vinyl flooring and vaulted ceilings. Your bathrooms have been tastefully updated. Newer concrete large patio, front porch and driveway. The exterior has newer windows, gutters/screens, fascia and soffit, exterior front door, sliding glass patio door and interior panel doors along with a new electric panel. This home's main floor and basement have been recently painted. It comes with a washer and dryer. All this home needs now is a buyer that's ready to move in! Hurry and contact your agent and schedule your showing today!
Property Information
Additional Information
Map Location
Rooms Dimensions
| Room | Dimensions (sq.rt) |
|---|---|
| Living Room (Level-Main) | 22 x 12 |
| Family Room (Level-Main) | 17 x 10 |
| Bedroom 2 (Level-Main) | 12 x 11 |
| Bonus Room (Level-Basement) | 17 x 13 |
| Bedroom (Level-Main) | 15 x 13 |
| Kitchen (Level-Main) | 14 x 11 |
Listing Courtesy of Shack's Premier Real Estate Services - [email protected]
