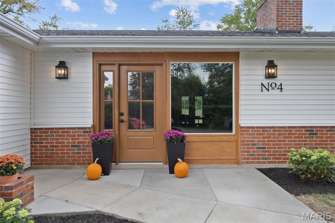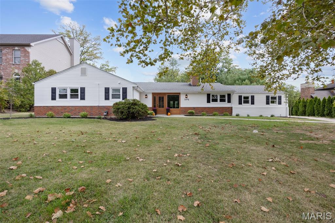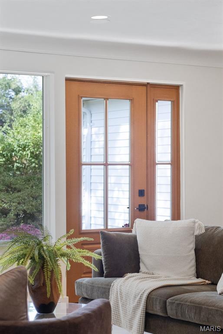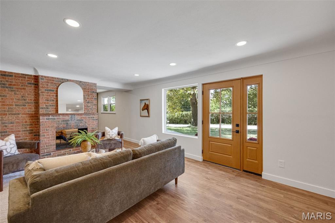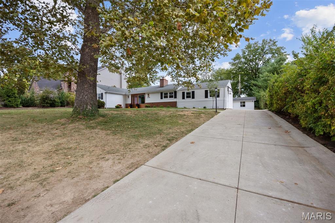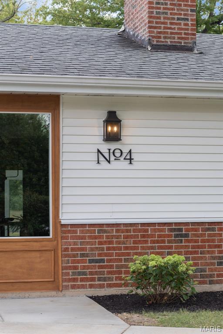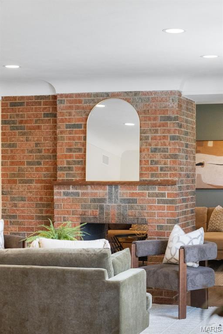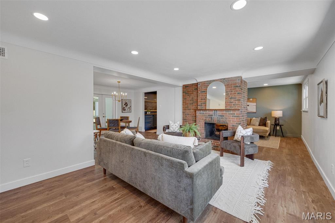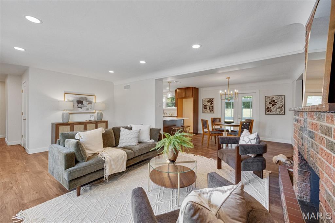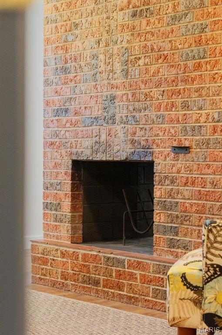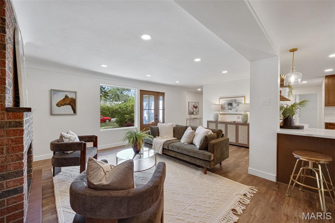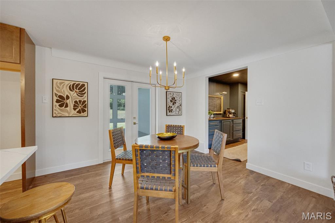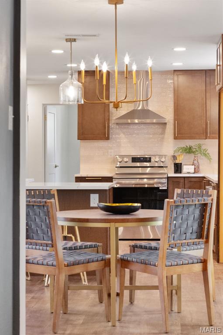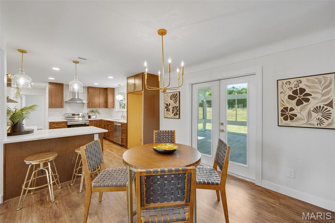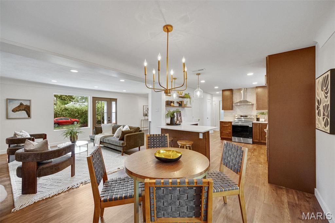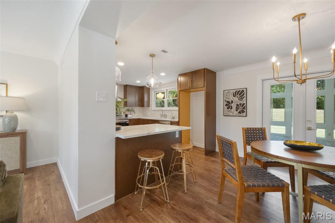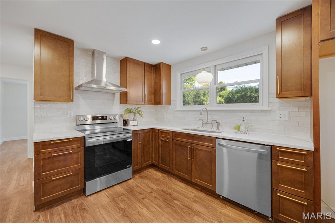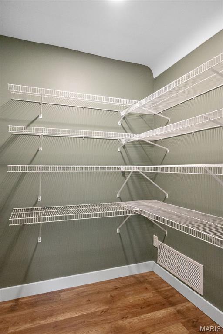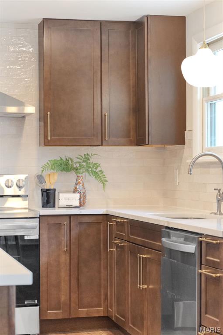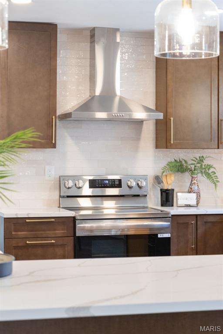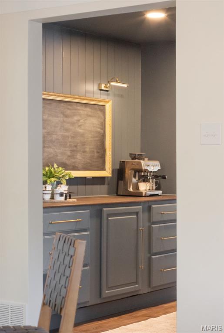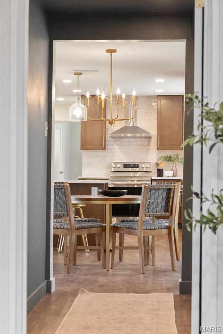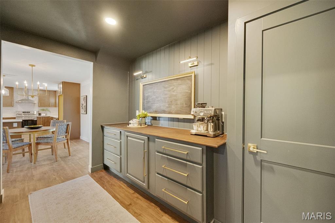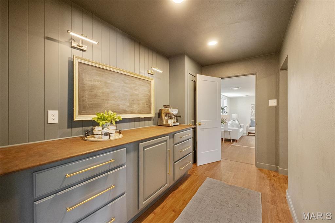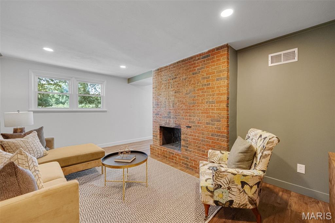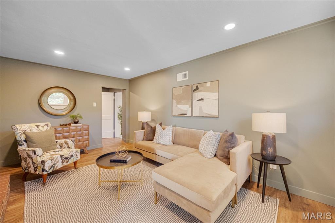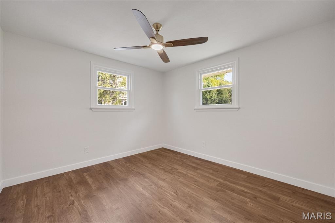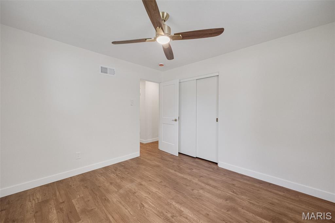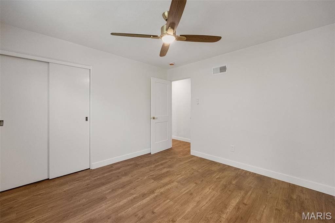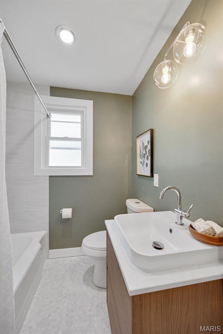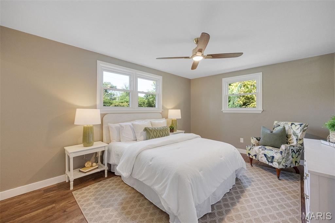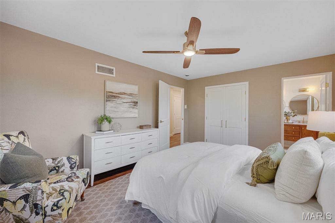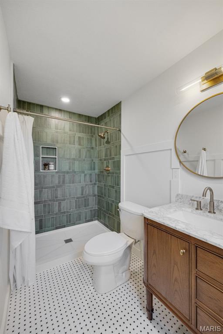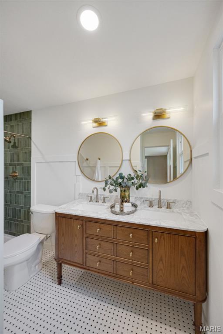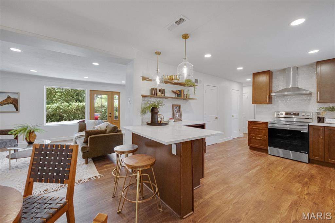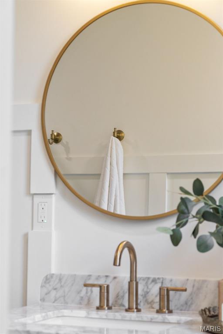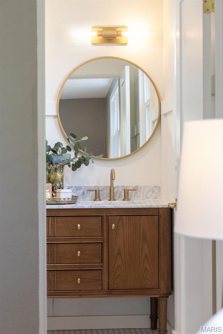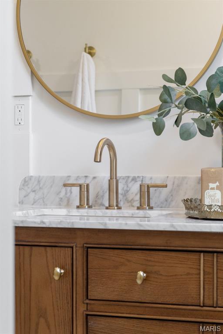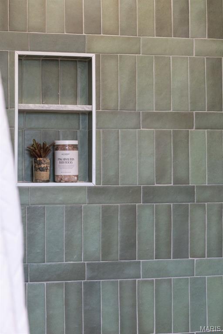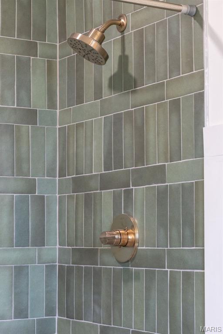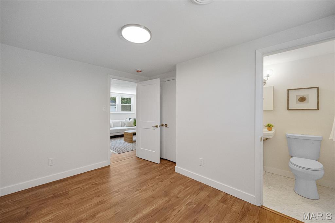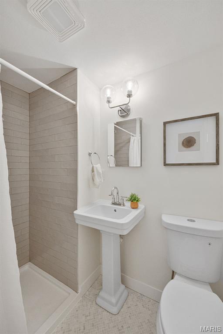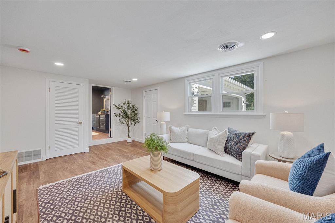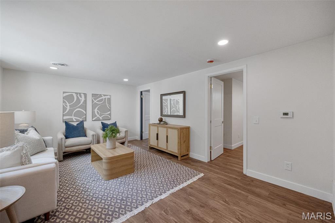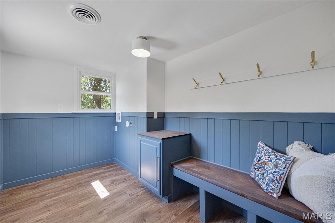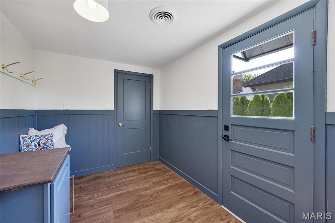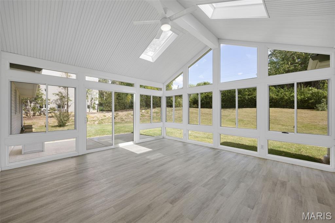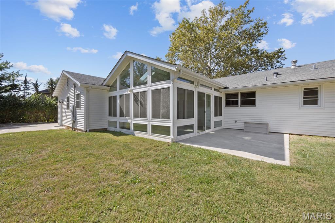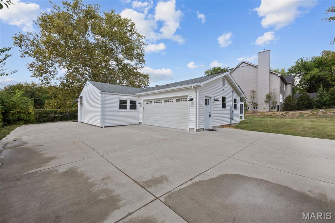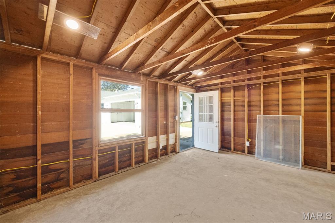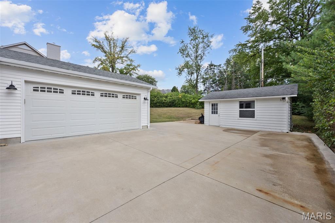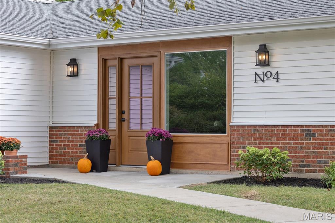4 Downey Lane Lane, Olivette, MO 63132
Subdivision: Krewet Sub
List Price: $650,000
4
Bedrooms3
Baths2,212
Area (sq.ft)$294
Cost/sq.ft1 Story
Type1
Days on MarketDescription
Every now and then, a home comes along that simply feels right — one that’s not just beautifully designed, but thoughtfully reimagined for the way people actually live today. This completely updated ranch offers all the benefits of a new build, with the charm and character of a well-established neighborhood. From the moment you walk in, the design immediately draws you in — open, inviting, and filled with natural light. The layout was intentionally crafted with universal design principles in mind, creating spaces that are both beautiful and accessible. Some widened doorways, single-level living, and smart kitchen features make this home comfortable for everyone — whether you’re a busy family, someone looking to age in place, or simply craving ease and flow in your daily life. The kitchen is truly the heart of this home — a stunning showcase of transitional design that blends warmth, texture, and timeless appeal. You’ll love the massive walk-in pantry, and the generous counter space perfect for cooking, entertaining, or gathering with friends. Just off the dining room is your own color-drenched butler’s pantry. The perfect spot to make coffee. Yes, every element of this home was specifically chosen to balance style with function, creating a space that’s as practical as it is beautiful. With three separate living areas, you have flexibility for how you want to live. Whether it’s a cozy night by the double-sided fireplace, movie time with the family, or hosting friends for the big game — there’s space for it all. The glass-enclosed sunroom might just be everyone’s favorite spot — it’s warm, bright, and peaceful year-round, the perfect place for morning coffee, reading, or watching the seasons change. All three bathrooms have been completely renovated with designer finishes, creating spa-like spaces that feel fresh and serene. The primary suite is dreamy — spacious, calming, and styled to perfection — truly a Pinterest-worthy retreat. The guest bedroom is equally charming, with its own full bath that any visitor will adore. Functionality meets style in the large laundry and mudroom addition, complete with custom built-ins that keep everything organized and easy to access. Storage is plentiful throughout, including a fantastic shed that could easily be converted into a home office, workout space, or creative studio. The backyard offers endless possibilities — large enough for entertaining, gardening, or even adding a pool. The two car garage provides plenty of space for vehicles and storage. Set on a quiet street, this home is just a short walk to the elementary school and Stacey Park. You’ll love being part of a walkable community where neighbors know each other. Centrally located and part of the top-rated Ladue School District, you’re minutes from shops, restaurants, and everything St. Louis has to offer. Whether you’re downsizing and want the ease of one-level living, or simply ready for a move-in-ready home that’s been updated with care, this property checks every box. It’s the perfect balance of beauty and function, comfort and sophistication — a place where design meets livability and every detail has been thoughtfully considered. This isn’t just a house; it’s a home that invites you to slow down, stay awhile, and start your next chapter in a space that truly reflects who you are.
Property Information
Additional Information
Map Location
Rooms Dimensions
| Room | Dimensions (sq.rt) |
|---|---|
| Primary Bedroom (Level-Main) | 11 x 16 |
| Primary Bathroom (Level-Main) | 11 x 7 |
| Bathroom 2 (Level-Main) | 11 x 12 |
| Bathroom 3 (Level-Main) | 11 x 12 |
| Bathroom (Level-Main) | 5 x 7 |
| Bathroom 4 (Level-Main) | 12 x 9 |
| Bathroom (Level-Main) | 6 x 4 |
Listing Courtesy of Keller Williams Realty St. Louis - [email protected]
