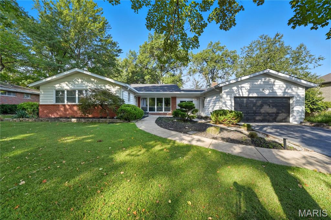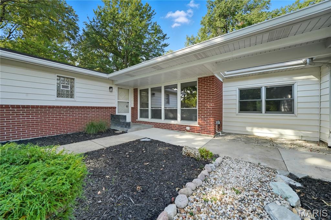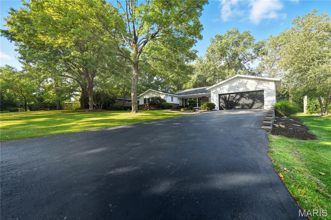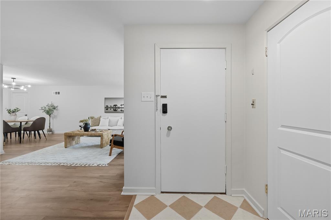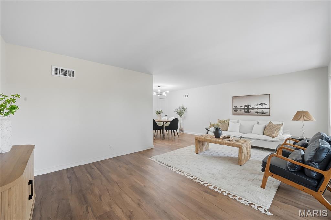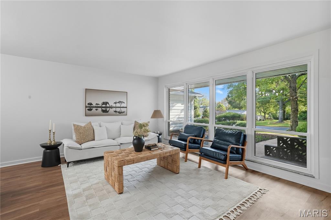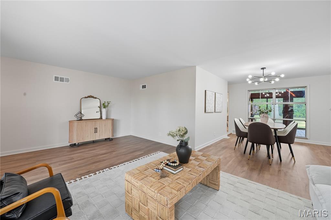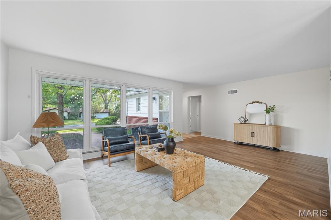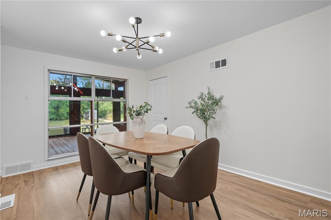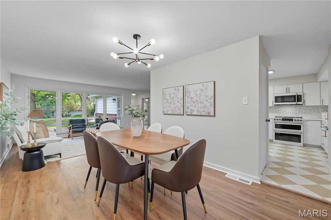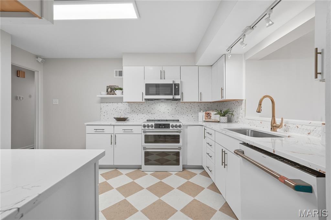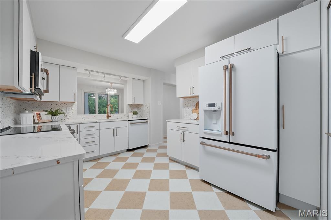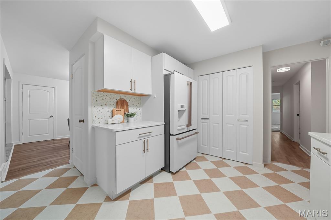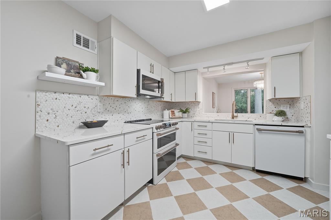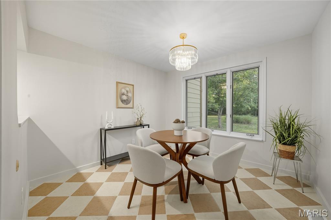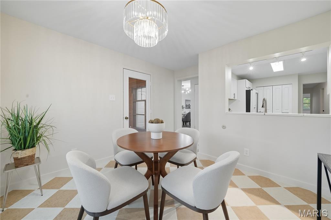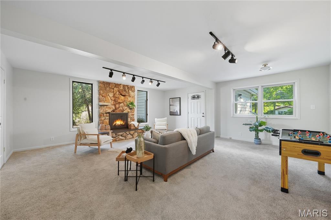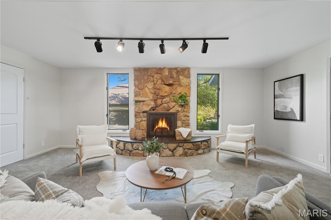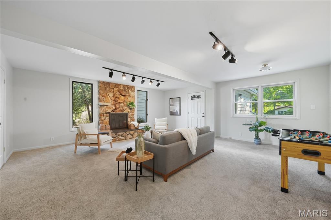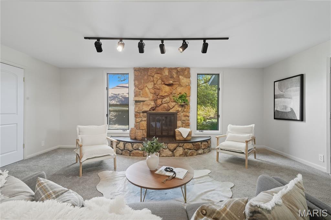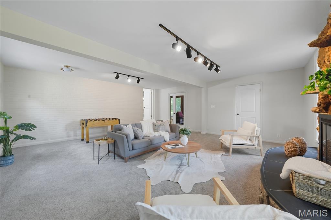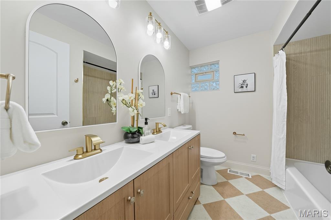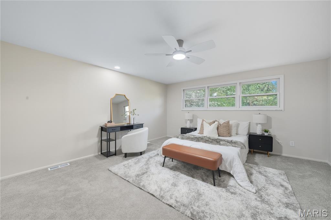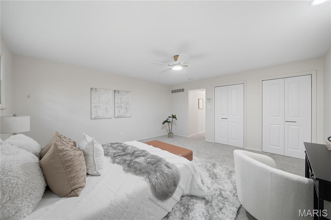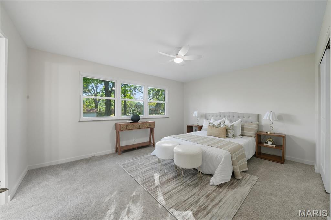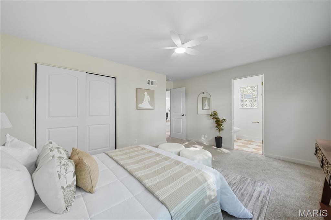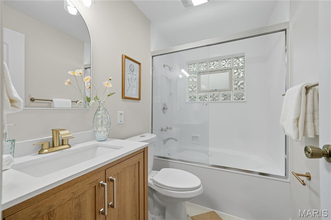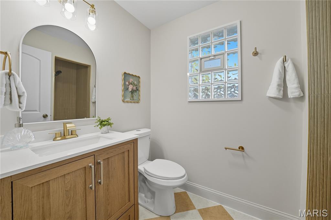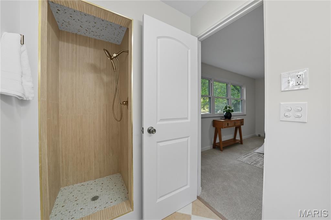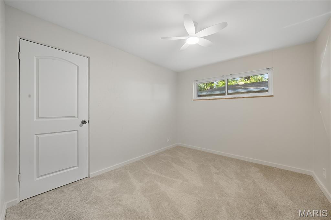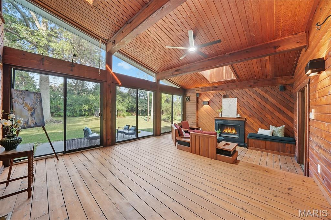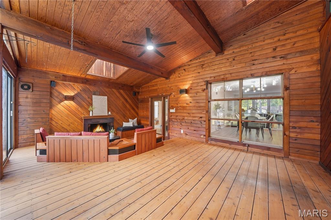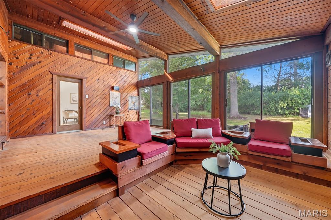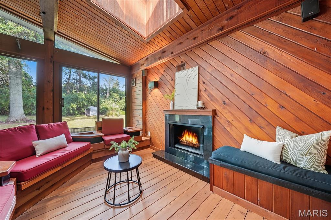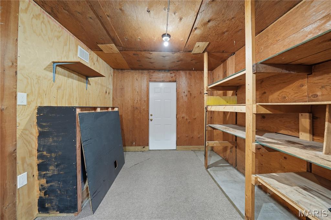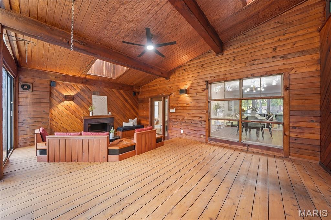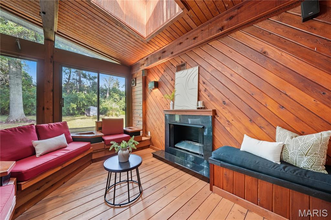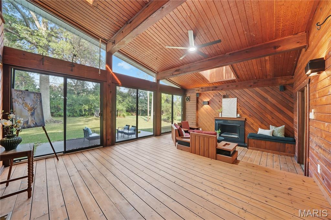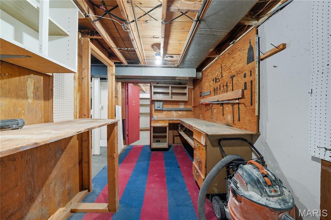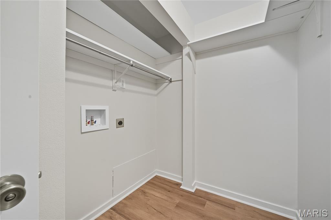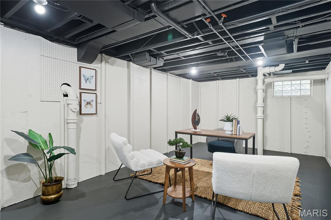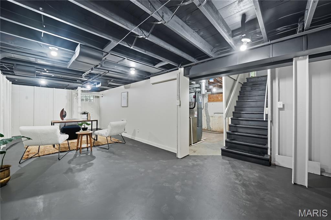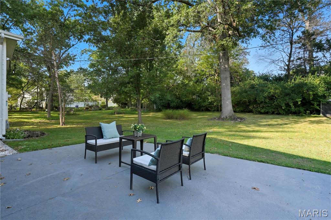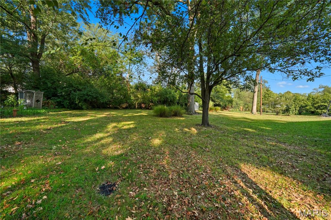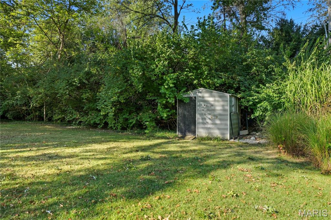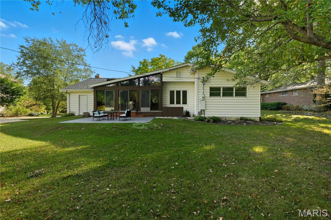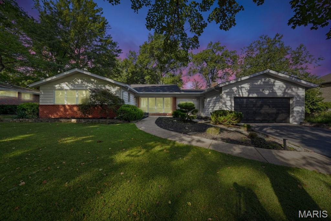31 Bon Hills Drive, Olivette, MO 63132
Subdivision: Bon Hills
List Price: $875,000
3
Bedrooms3
Baths2,175
Area (sq.ft)$402
Cost/sq.ft1 Story
Type14
Days on MarketDescription
Professionally renovated Ranch on a beautiful, level .55-acre lot in Ladue Schools. Featuring three bedrooms and three baths, this home offers 2,175 square feet on the main level plus a partially finished lower level, totaling approximately 2539 square feet of living space. Updates include a new roof, new lighting , new plumbing and electrical fixtures , new flooring and fresh paint. Notice the renovated kitchen and all three baths, and new tile flooring in the laundry and baths. Don't miss the fresh landscaping, and new appliances. Additional highlights are the main floor laundry, two-zone HVAC, and central vacuum. The lower level includes a finished Rec room, plus a spacious unfinished work area, and built-in storage. You will enjoy the level, private, wooded backyard—perfect for a pool. Ideally located within walking distance to schools and parks, with convenient access to highways, the airport, and Clayton. One-level living with timeless appeal for buyers of all ages. Move-in ready!
Property Information
Additional Information
Map Location
Rooms Dimensions
| Room | Dimensions (sq.rt) |
|---|---|
| Living Room (Level-Main) | 20 x 12 |
| Dining Room (Level-Main) | 12 x 10 |
| Kitchen (Level-Main) | 14 x 11 |
| Breakfast Room (Level-Main) | 10 x 10 |
| Family Room (Level-Main) | 20 x 20 |
| Den (Level-Main) | 21 x 14 |
| Bedroom (Level-Main) | 16 x 15 |
| Bedroom 2 (Level-Main) | 14 x 11 |
| Bedroom 3 (Level-Main) | 11 x 9 |
| Bathroom 3 (Level-Main) | N/A |
| Laundry (Level-Main) | 8 x 5 |
| Recreation Room (Level-Lower) | 28 x 13 |
| Storage (Level-Lower) | 11 x 9 |
Listing Courtesy of Coldwell Banker Realty - Gundaker - [email protected]
