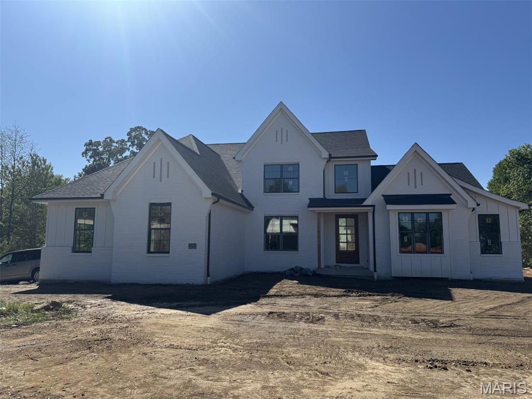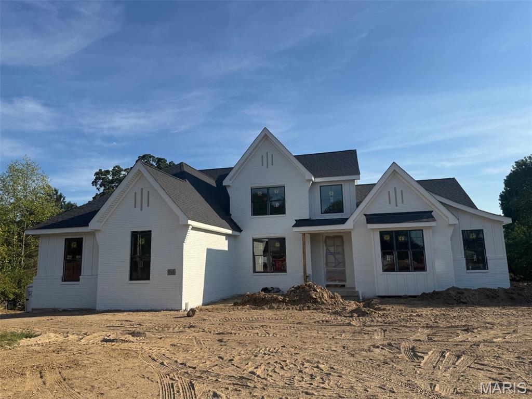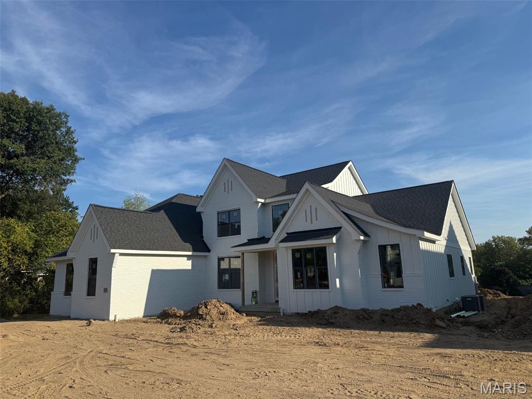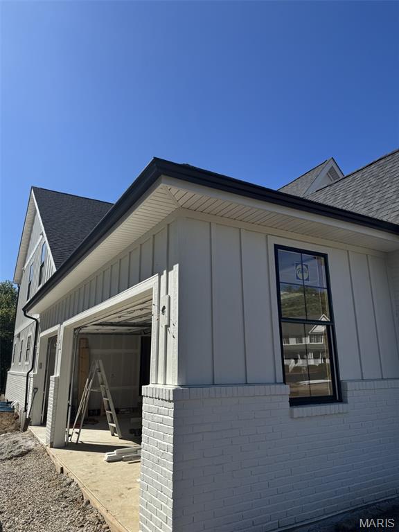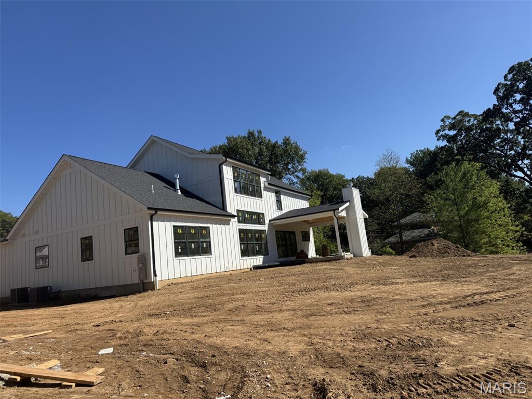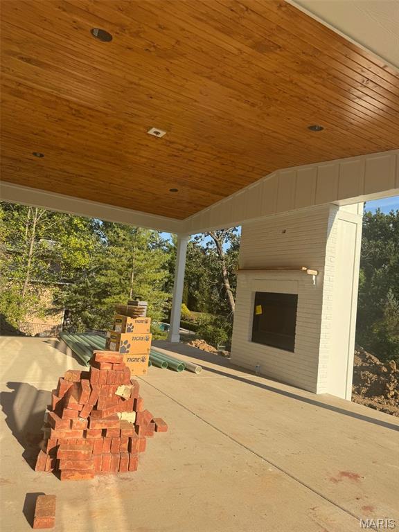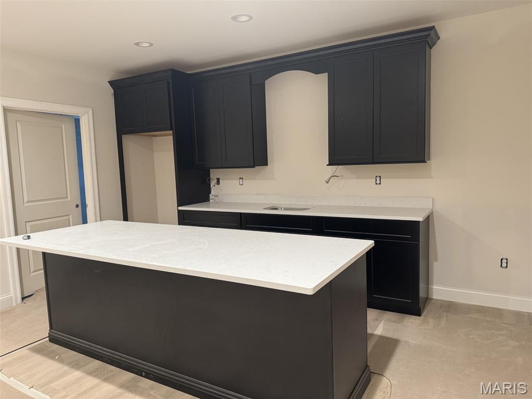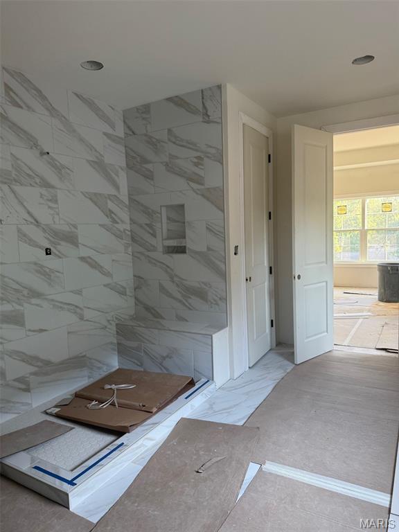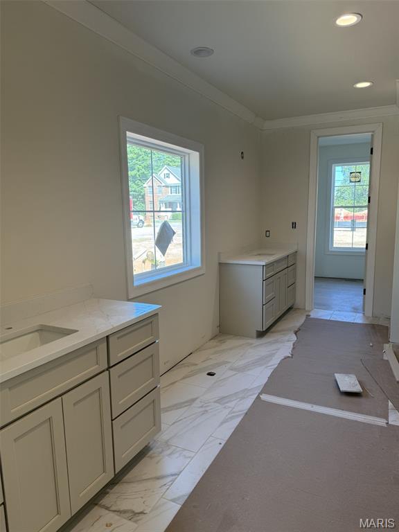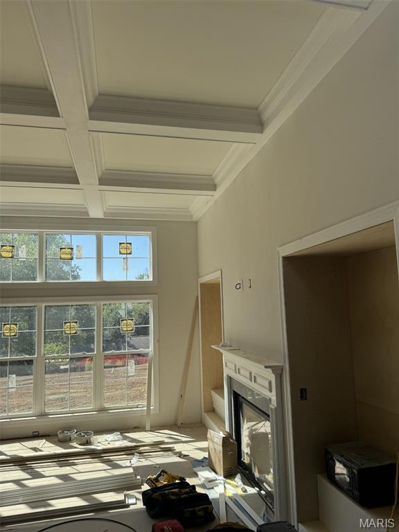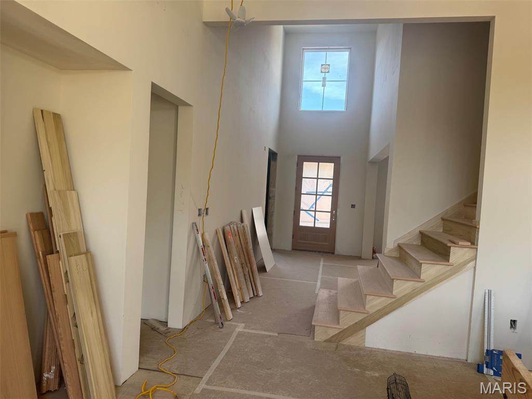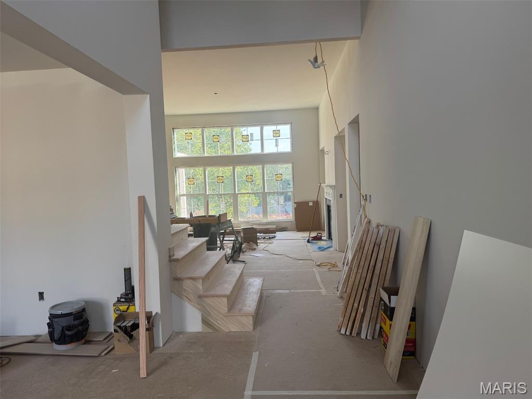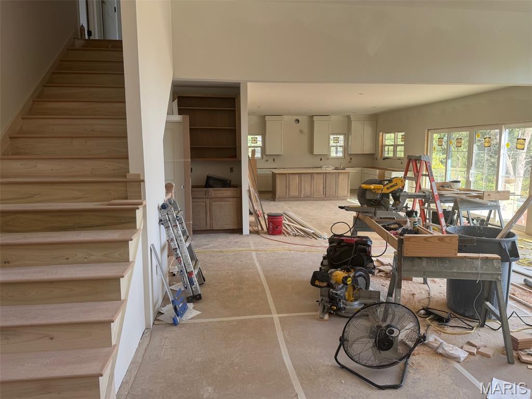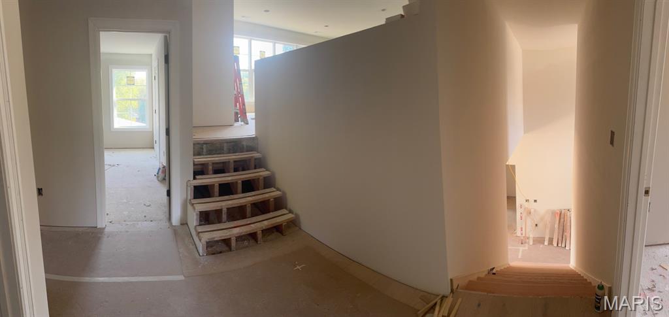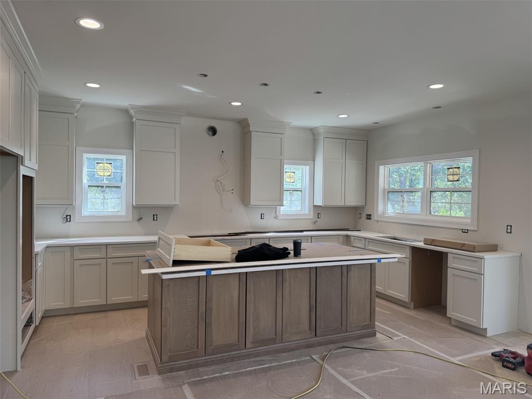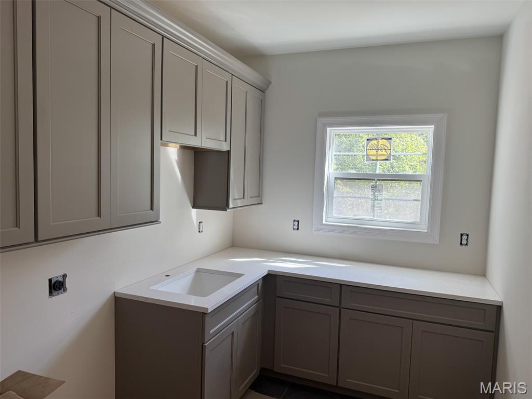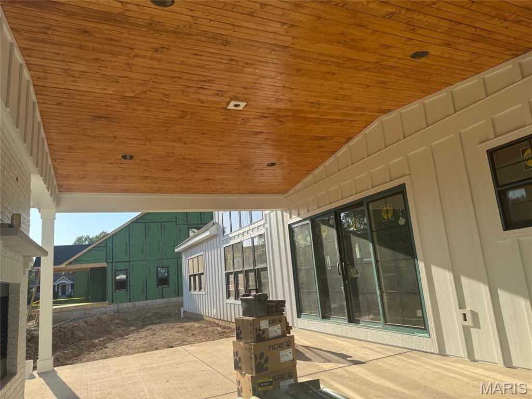9500 Old Bonhomme Road, Olivette, MO 63132
Subdivision: Boschers Partition
List Price: $1,899,000
5
Bedrooms5
Baths3,889
Area (sq.ft)$488
Cost/sq.ft2 Story
Type22
Days on MarketDescription
Located in the heart of Olivette and nestled within the award-winning Ladue School District, this exquisite 5-bedroom, 4.5-bathroom home is a rare opportunity to own a luxury retreat on a spacious, level lot—perfectly suited for outdoor living, entertaining, and even your dream pool. Step inside to discover designer finishes throughout, including sleek quartz countertops, Pella doors and windows, and thoughtful architectural details that elevate every room. The chef’s kitchen flows seamlessly into expansive living and dining areas, with natural light pouring in from every angle. The oversized master suite is a true sanctuary, featuring a spa-like bathroom, generous walk-in closets, and ample space for a private seating area or home office. Each of the additional bedrooms offers comfort, privacy, and modern conveniences. Enjoy the changing seasons in your outdoor room—an ideal space for relaxing with friends/family, or simply taking in the beauty of your surroundings. With plenty of room for a pool and situated on a large, level lot, the possibilities for your dream backyard are endless.
Property Information
Additional Information
Map Location
Listing Courtesy of Murphy Realty Group, Inc. - [email protected]
