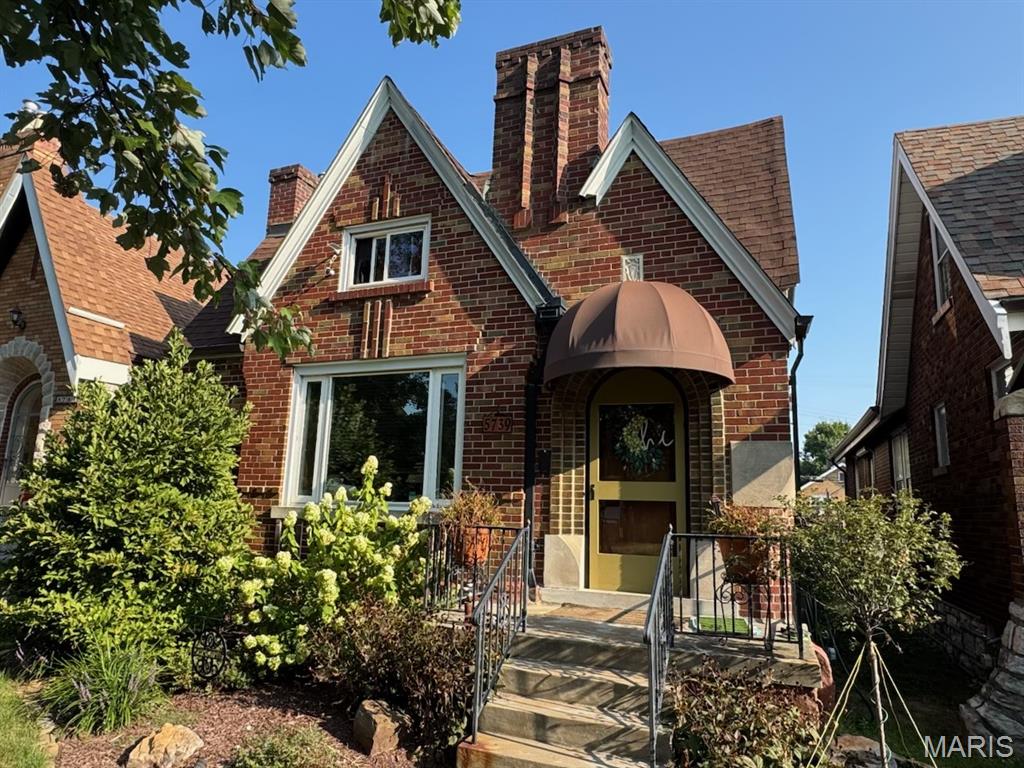5739 Neosho Street, St Louis City, MO 63109
Subdivision: Twabrigs Add
List Price: $350,000
3
Bedrooms2
Baths1,682
Area (sq.ft)$208
Cost/sq.ft1.5 Story
Type1
Days on MarketDescription
Welcome to 5739 Neosho, a beautifully updated home in the heart of St. Louis' sought-after Southampton neighborhood. This charming residence blends classic architectural details with modern finishes, creating a warm and functional space perfect for today's lifestyle. Step inside to a bright living room featuring rich hardwood floors and plenty of natural light. The open flow continues into the dining room and kitchen, where updated cabinetry, stainless steel appliances, and stylish tile work make cooking and entertaining a delight. The bedrooms are spacious and thoughtfully arranged, offering comfortable retreats with ample closet space. The bathroom has been refreshed with contemporary fixtures while keeping the home’s original character intact. Downstairs, the finished lower level provides a versatile bonus space, perfect for a family room, home office, or workout area. Outdoors, enjoy a fenced backyard with a patio area ideal for barbecues, gatherings, or simply relaxing. Located on a quaint block of architecturally interesting homes which is just steps away from local restaurants, shops, and parks that make the neighborhood so beloved. With its mix of charm, updates, and convenience, 5739 Neosho is ready to welcome its next owner home.
Property Information
Additional Information
Map Location
Listing Courtesy of EXP Realty, LLC - [email protected]



