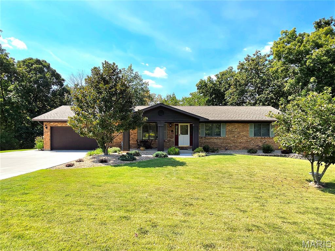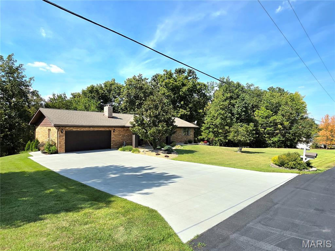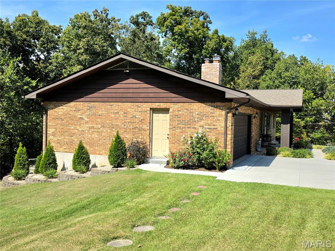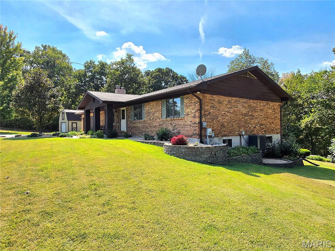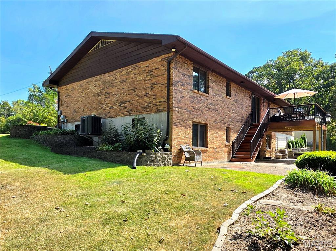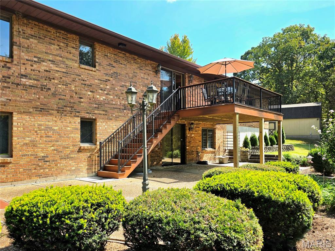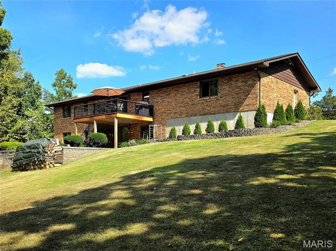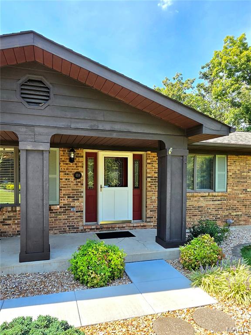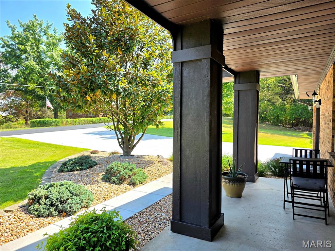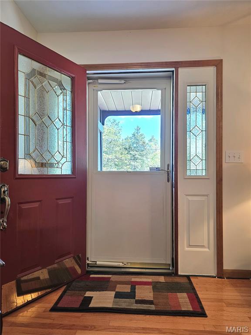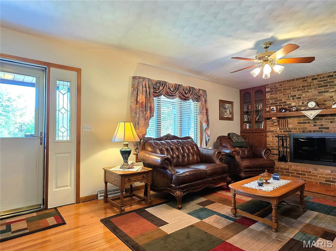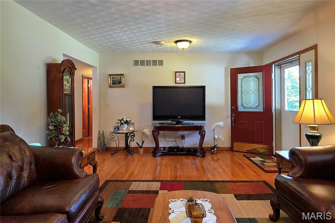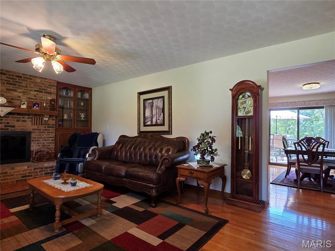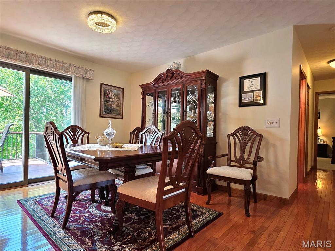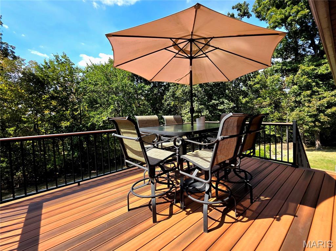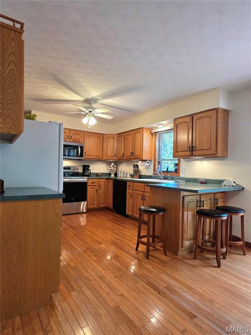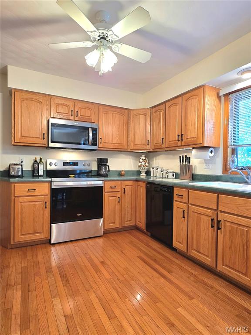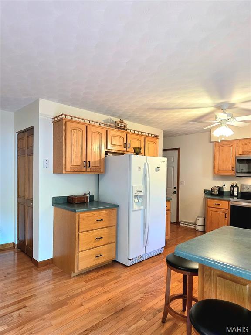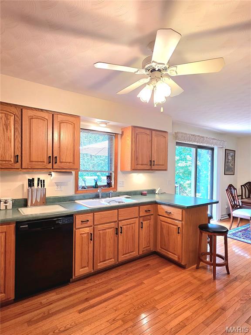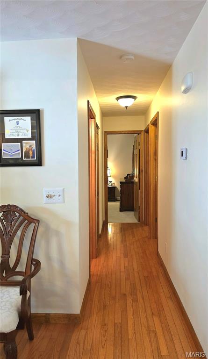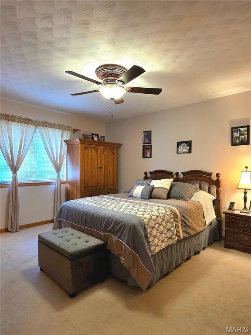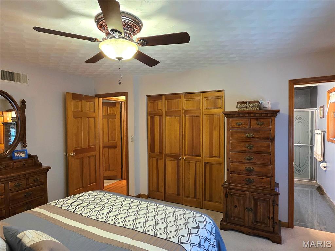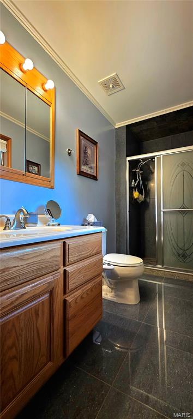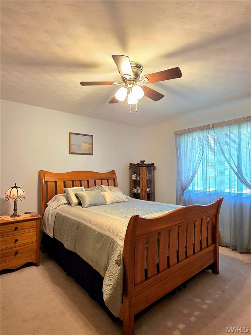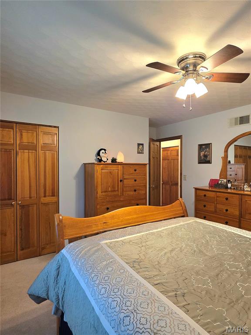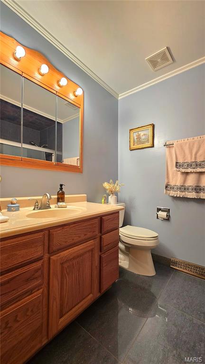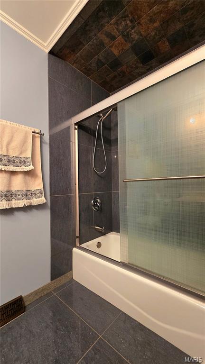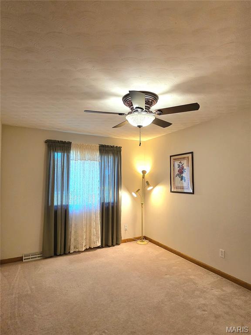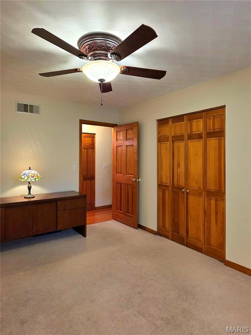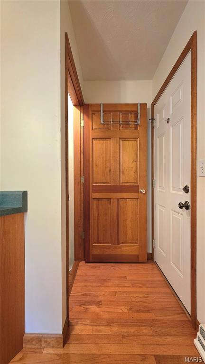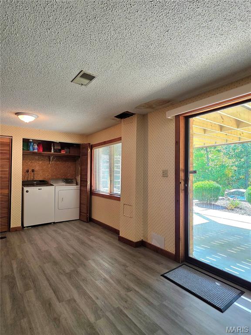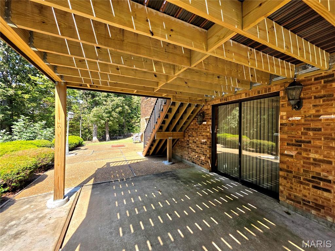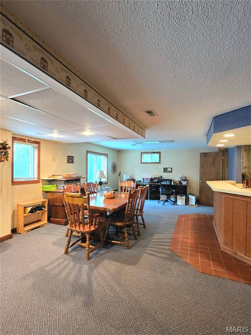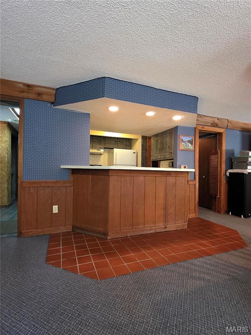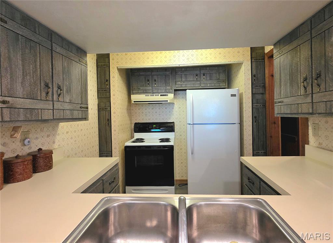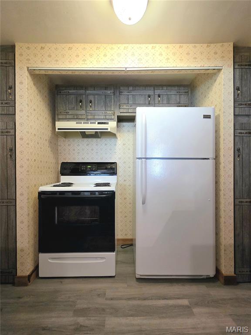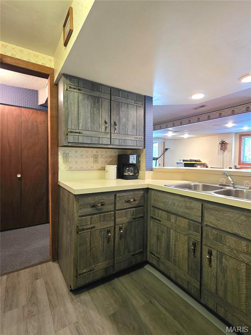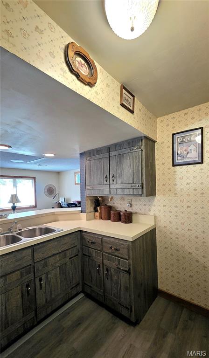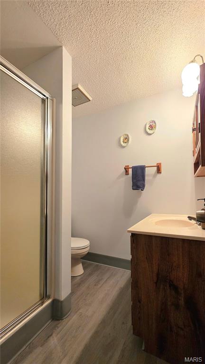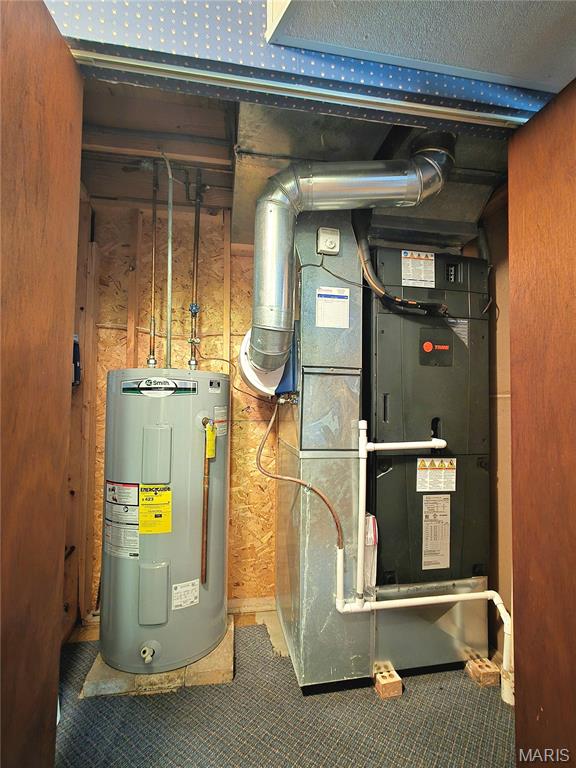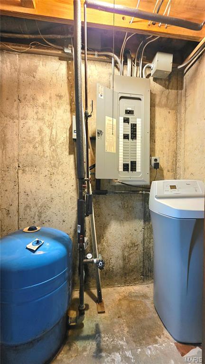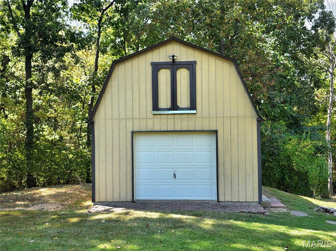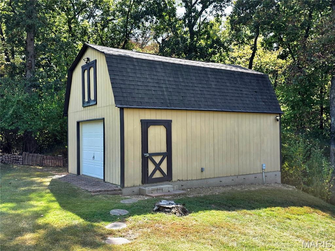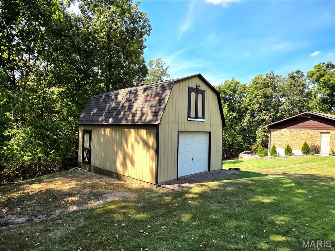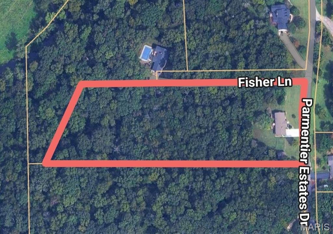559 Parmentier Estates Drive, Washington, MO 63090
Subdivision: Meriwether Estates Condos 1
List Price: $499,900
3
Bedrooms3
Baths1,530
Area (sq.ft)$327
Cost/sq.ft1 Story
Type6
Days on MarketDescription
Looking for that Special Place to call Home, Sweet, Home? Then have a look at this 3-bed, 3-bath, full brick ranch in a spectacular tranquil setting. From the moment you drive up to the beautiful, professionally landscaped yard you will fall in love with this one! Inside you will find gleaming wood floors in the main living areas and carpeting in the bedrooms. The living room boasts a full masonry fireplace w/built-in bookcases adorning both sides. The dining room walks out to a big composite deck overlooking your private back yard where you can relax and enjoy nature's sights and sounds. The lower level is fully finished with a family room with wood stove, dining area, kitchen and bath. There's a walkout to the large covered patio with built-in fire pit where you'll enjoy those brisk evenings keeping toasty warm. Don't forget the 2-car attached garage and 1-car detached garage/workshop. All this and more on 5+ acres just a short distance to town. Make Your Appointment Today!
Property Information
Additional Information
Map Location
Rooms Dimensions
| Room | Dimensions (sq.rt) |
|---|---|
| Living Room (Level-Main) | N/A |
| Dining Room (Level-Main) | N/A |
| Kitchen (Level-Main) | N/A |
| Primary Bedroom (Level-Main) | N/A |
| Primary Bathroom (Level-Main) | N/A |
| Bedroom 2 (Level-Main) | N/A |
| Bathroom (Level-Main) | N/A |
| Bedroom 3 (Level-Main) | N/A |
| Family Room (Level-Lower) | N/A |
| Recreation Room (Level-Lower) | N/A |
| Kitchen (Level-Lower) | N/A |
| Bathroom (Level-Lower) | N/A |
Listing Courtesy of EXP Realty, LLC - [email protected]
