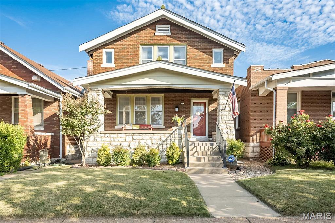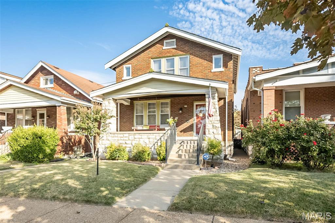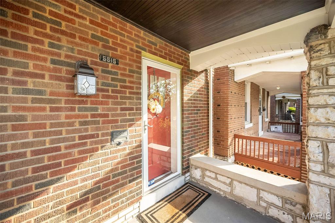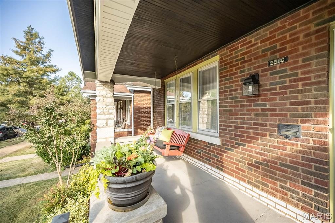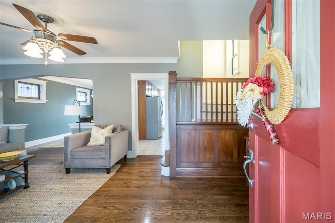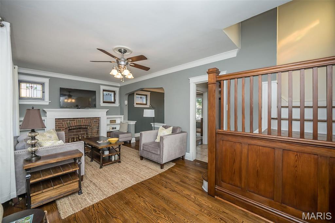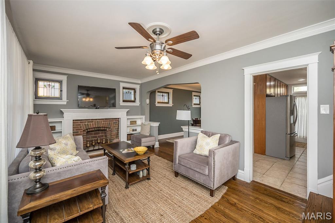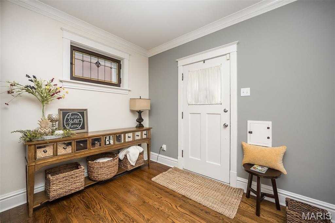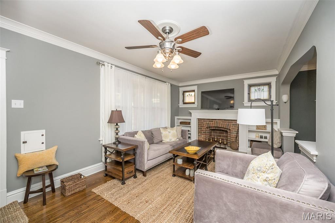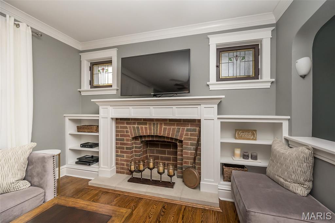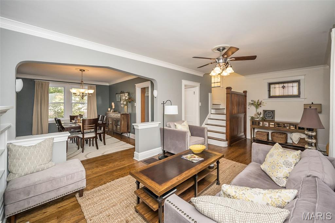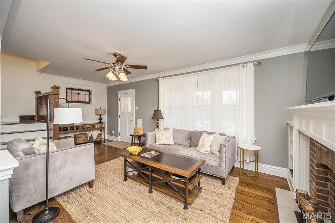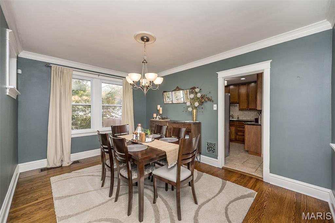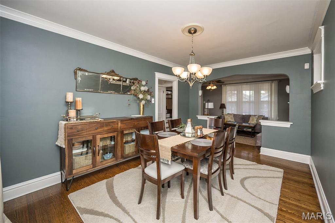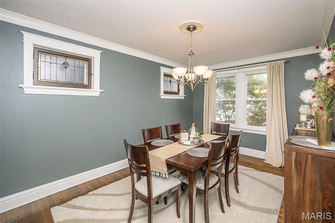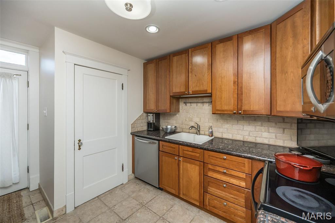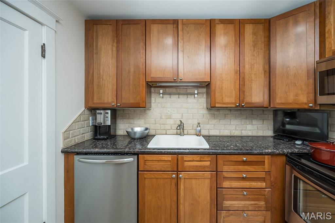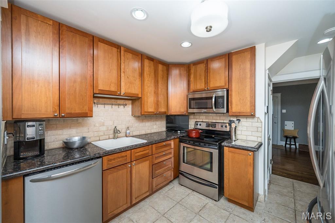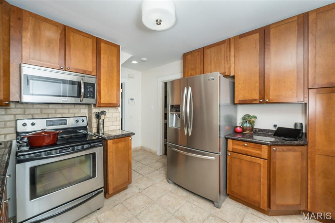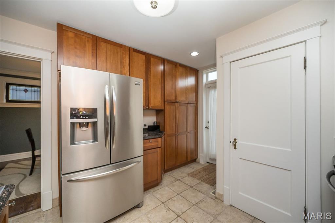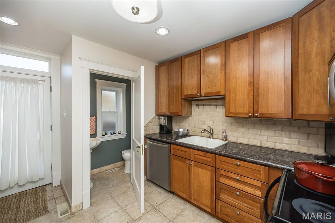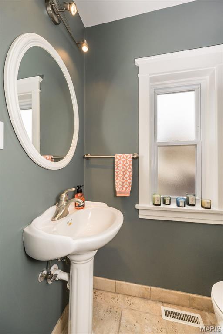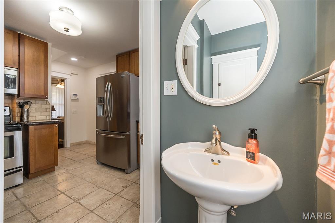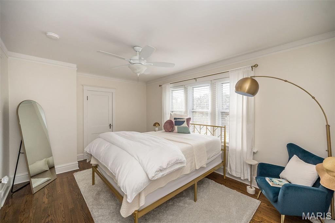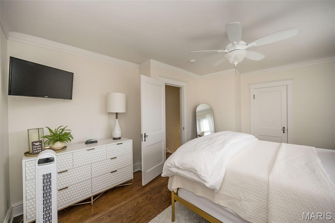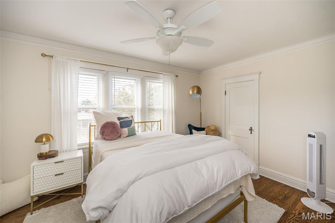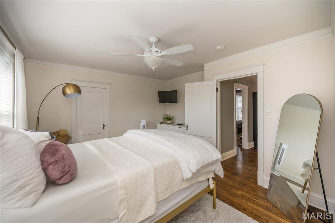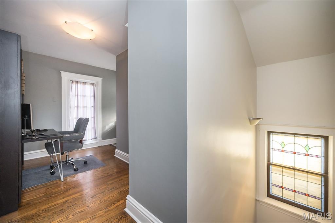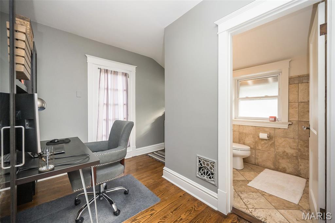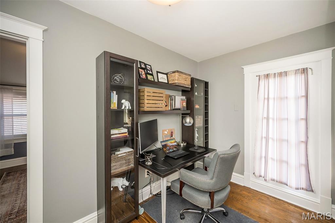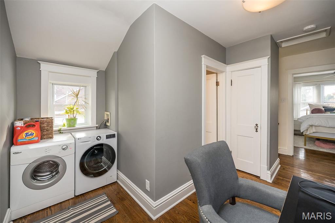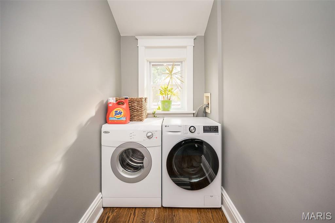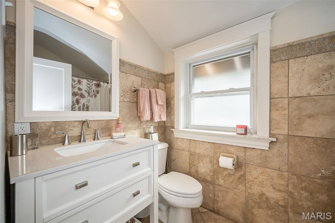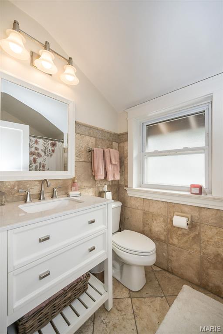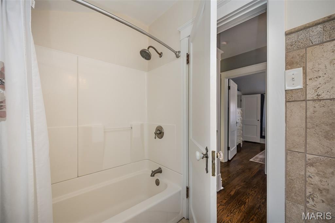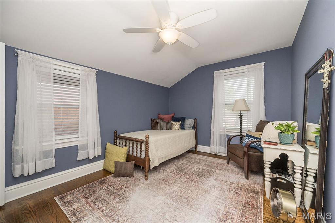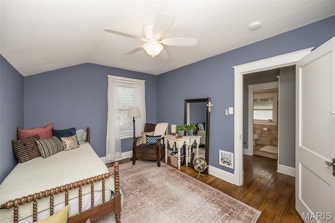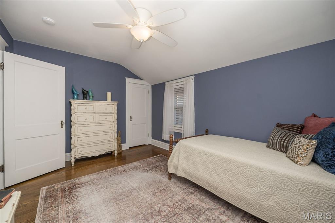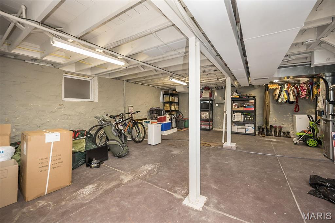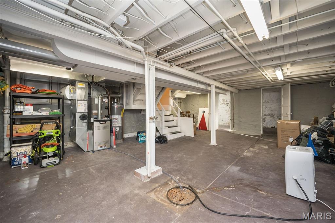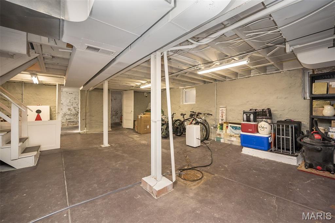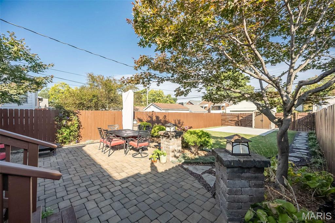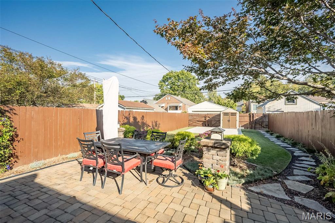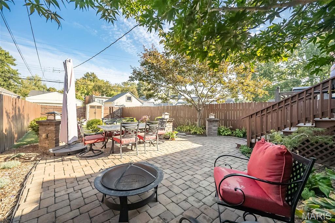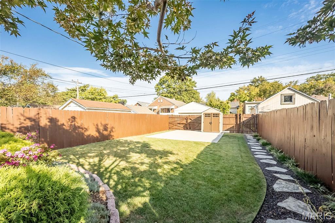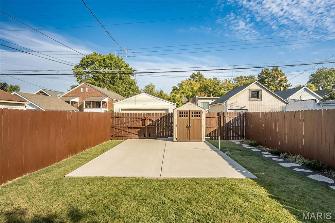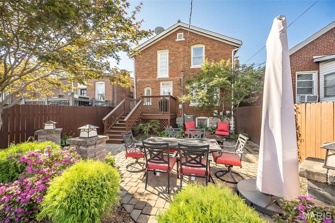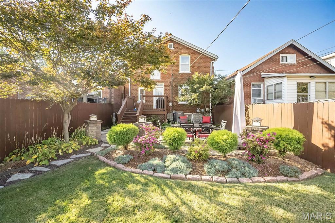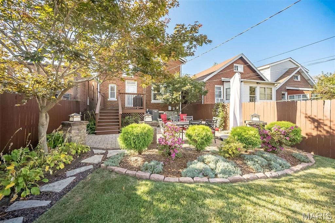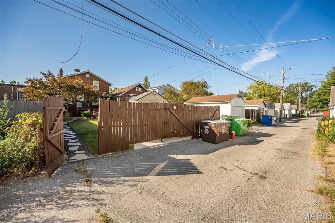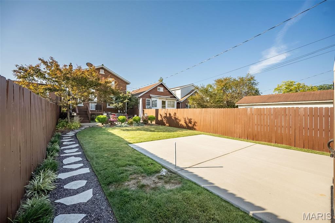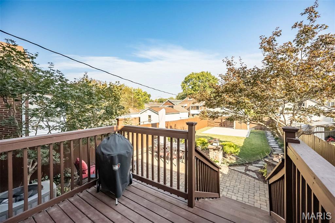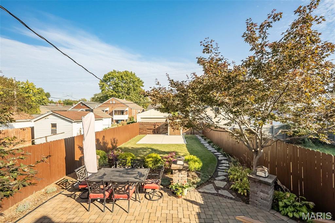5515 Itaska Street, St Louis City, MO 63109
Subdivision: Muths Morningside Park Add
List Price: $319,900
2
Bedrooms2
Baths1,500
Area (sq.ft)$213
Cost/sq.ft1.5 Story
Type9
Days on MarketDescription
There’s something magnetic about this Southampton gem—equal parts charm and city energy. Built in 1926, it’s got the character you crave and the updates you need. The kitchen is modern, smart, and storage-rich—ideal for weeknight takeout or Saturday dinner parties. Step outside to your private paver patio shaded by old-growth trees and framed by established landscaping —an urban retreat that feels worlds away. Upstairs, two spacious bedrooms plus a dedicated home office make work-from-home effortless. And who doesn't love the laundry room on par with the bedrooms? A rare first-floor powder room adds convenience seldom found in homes of this era. Beautiful and stately bookcases flank the decorative fireplace. The front porch swing sets the tone: relaxed, social, connected. Stroll to Francis Park, grab coffee on Macklind, or meet friends for dinner just blocks away. This is the sweet spot—historic soul, modern comfort, and a neighborhood you’ll never want to leave. Meticulously maintained and updated! Don't miss this gem.
Property Information
Additional Information
Map Location
Rooms Dimensions
| Room | Dimensions (sq.rt) |
|---|---|
| Living Room (Level-Main) | 22 x 11 |
| Dining Room (Level-Main) | 16 x 11 |
| Kitchen (Level-Main) | 14 x 10 |
| Primary Bedroom (Level-Upper) | 15 x 13 |
| Bedroom 2 (Level-Upper) | 14 x 10 |
| Office (Level-Upper) | 10 x 6 |
| Laundry (Level-Upper) | 10 x 6 |
Listing Courtesy of MORE, REALTORS - [email protected]
