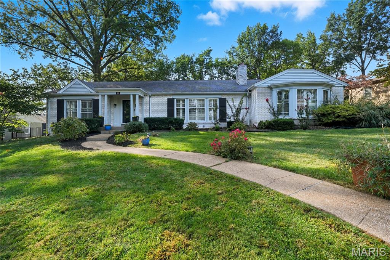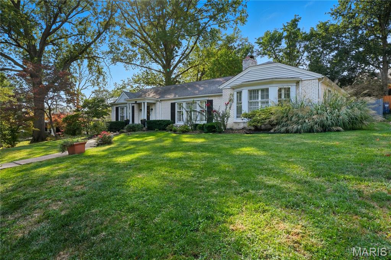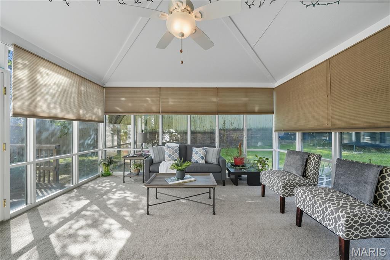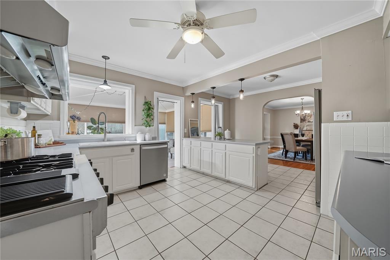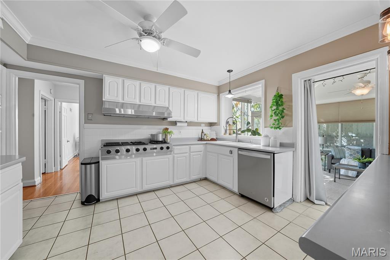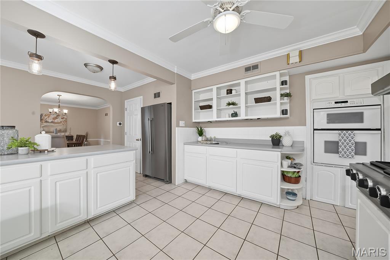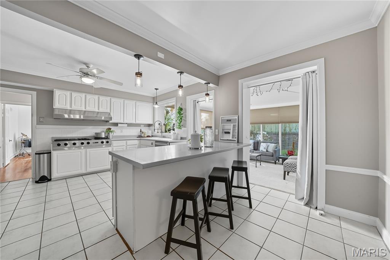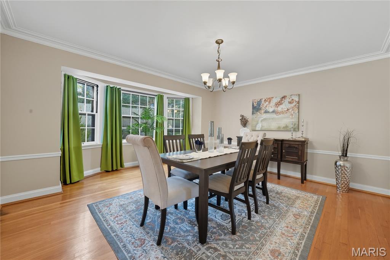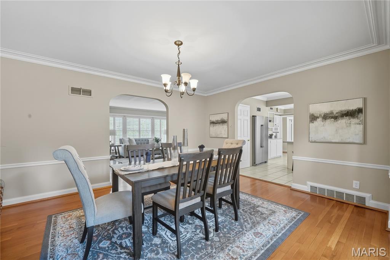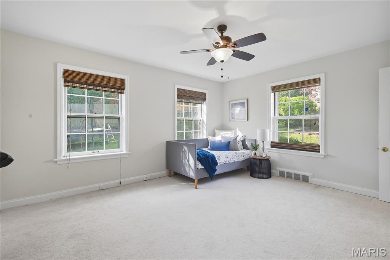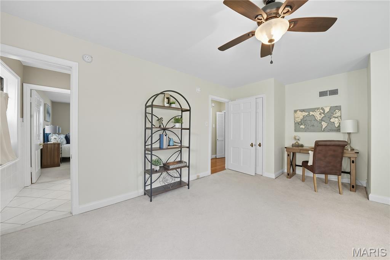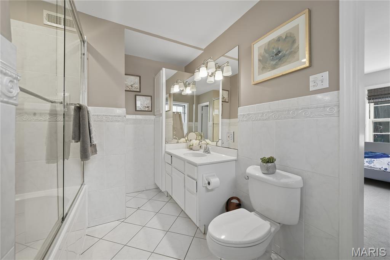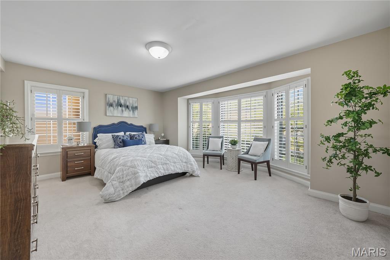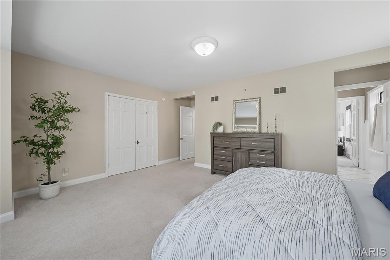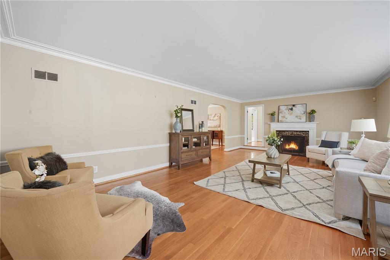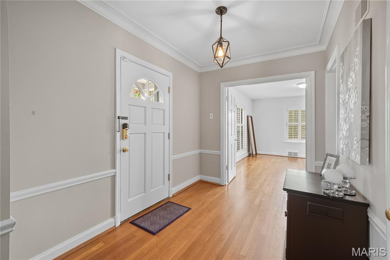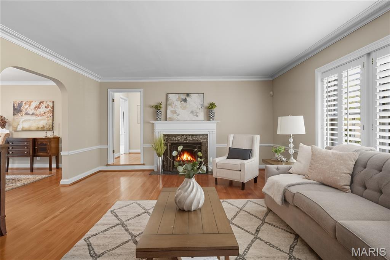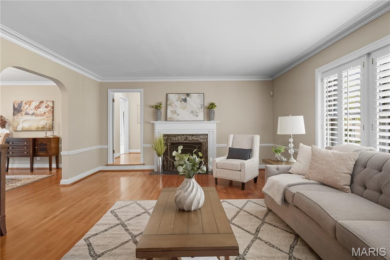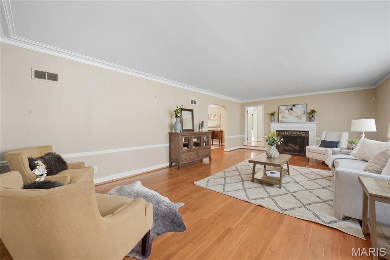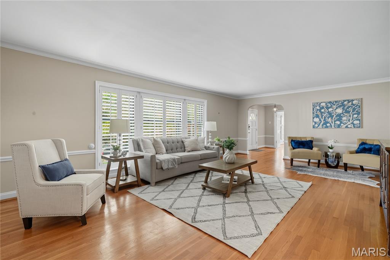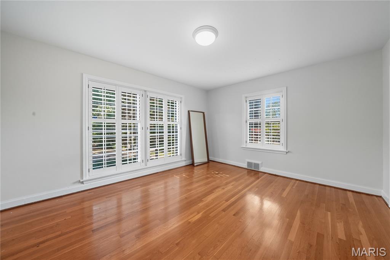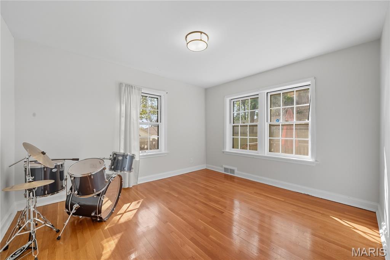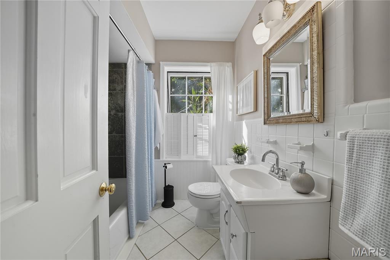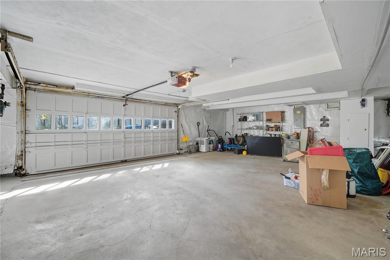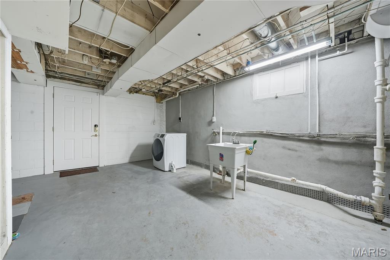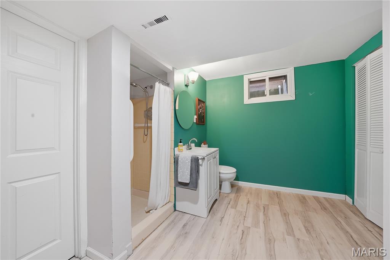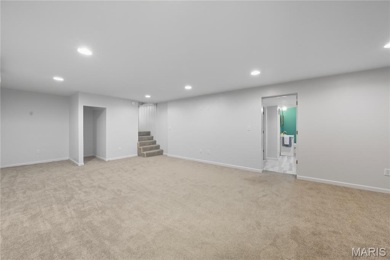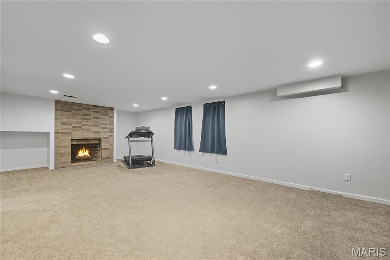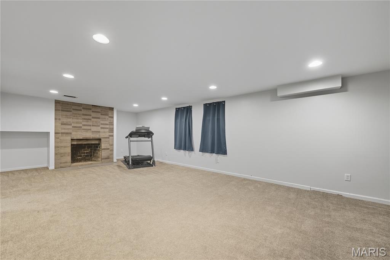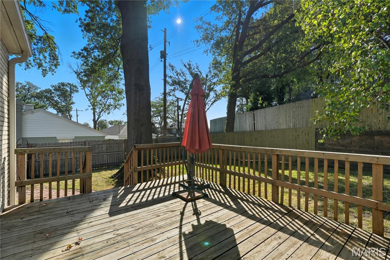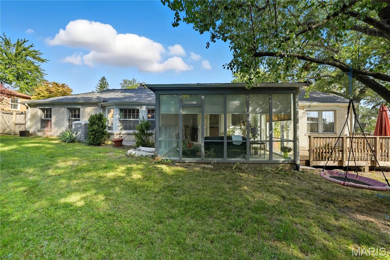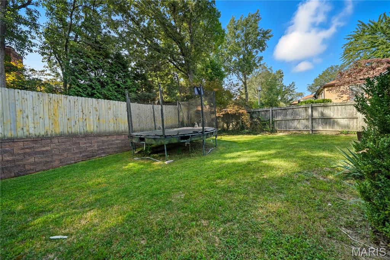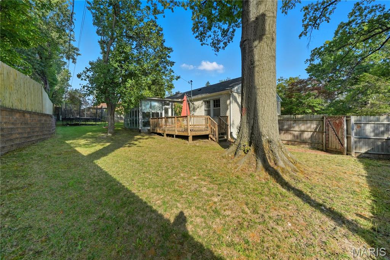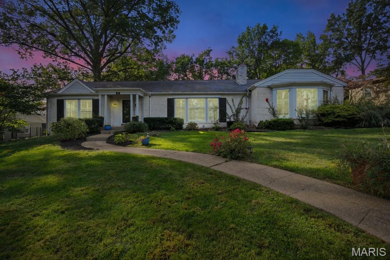10 Ladue Hills Drive, Olivette, MO 63132
Subdivision: Ladue Hills
List Price: $679,000
4
Bedrooms3
Baths2,421
Area (sq.ft)$280
Cost/sq.ft1 Story
Type14
Days on MarketDescription
Four-bedroom, three-bath Ranch loaded with upgrades in a small, private, tree-lined cul-de-sac neighborhood within the Ladue School District. Offering approximately 2,855 square feet on two levels, this split-ranch layout provides two bedrooms and a full bath on each side—ideal for privacy, live-in family, a nanny, or out-of-town guests. The primary suite showcases a bay window, two closets, and a tiled tub/shower with a soaking tub, while the spacious eat-in kitchen features white cabinetry, a Jenn-Air gas cooktop, a double sink, stainless steel appliances, and a breakfast bar. Additional highlights include wood floors, custom blinds, two fireplaces, a fenced level and wooded backyard, a light-filled sunroom, and a finished lower level with newer carpet, a spacious Rec Room, plus a renovated bath with a shower. Conveniently located near highways, the airport, and Clayton, this home offers one-level living that appeals to buyers of all ages and includes a Home Protection Plan for the buyer for one year from the date of closing—Welcome home!
Property Information
Additional Information
Map Location
Rooms Dimensions
| Room | Dimensions (sq.rt) |
|---|---|
| Living Room (Level-Main) | 25 x 15 |
| Dining Room (Level-Main) | 16 x 15 |
| Kitchen (Level-Main) | 18 x 13 |
| Sunroom (Level-Main) | 16 x 13 |
| Primary Bedroom (Level-Main) | 17 x 15 |
| Bedroom 2 (Level-Main) | 17 x 12 |
| Bedroom 3 (Level-Main) | 15 x 12 |
| Bedroom 4 (Level-Main) | 13 x 11 |
| Recreation Room (Level-Lower) | 31 x 14 |
Listing Courtesy of Coldwell Banker Realty - Gundaker - [email protected]
