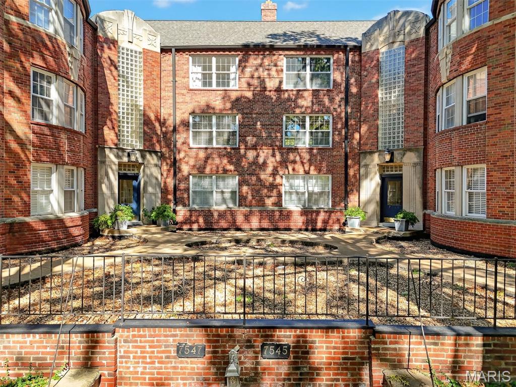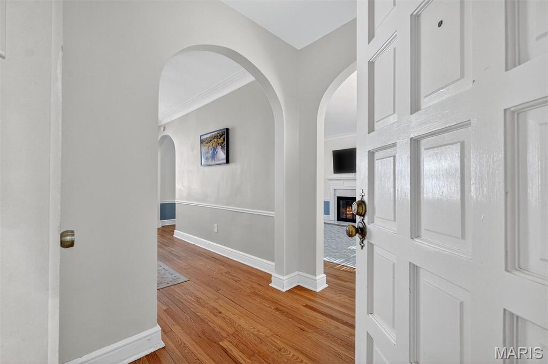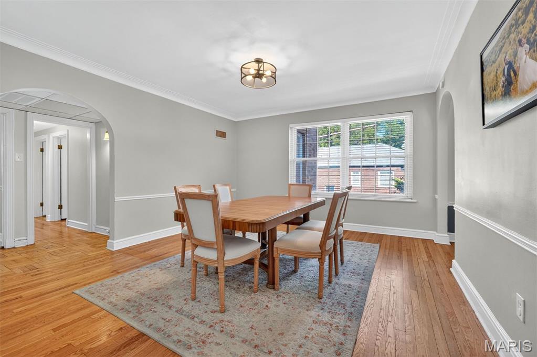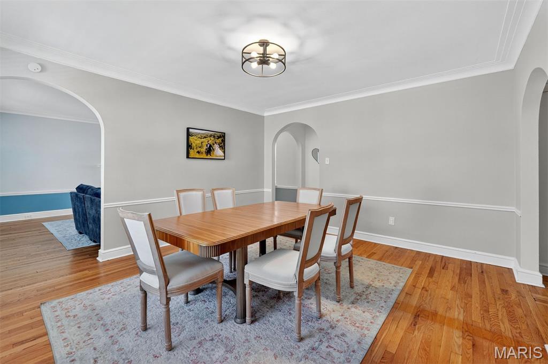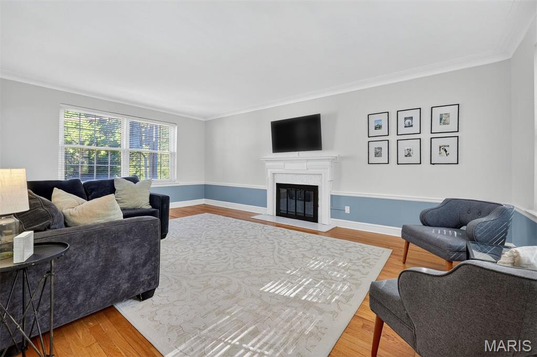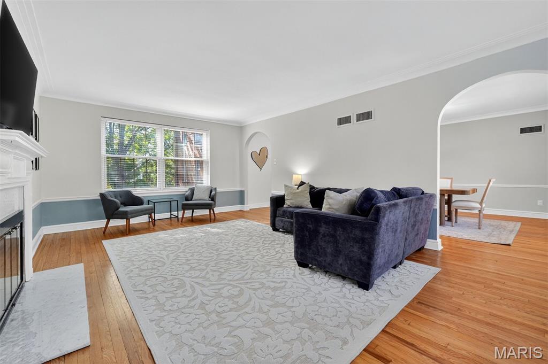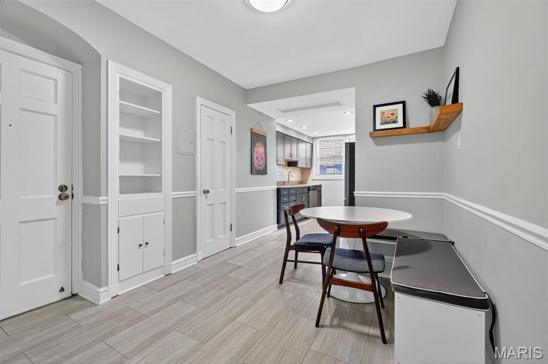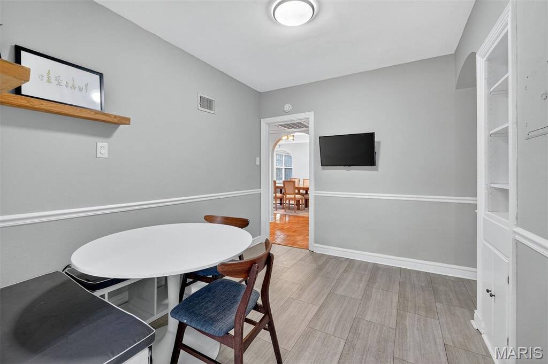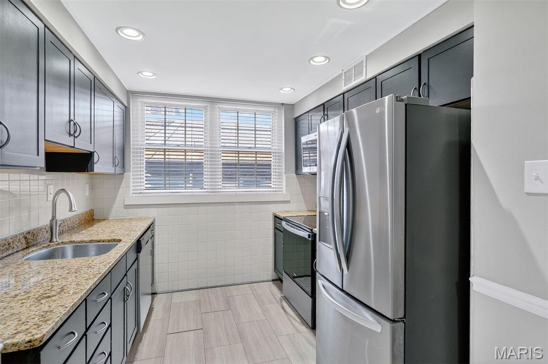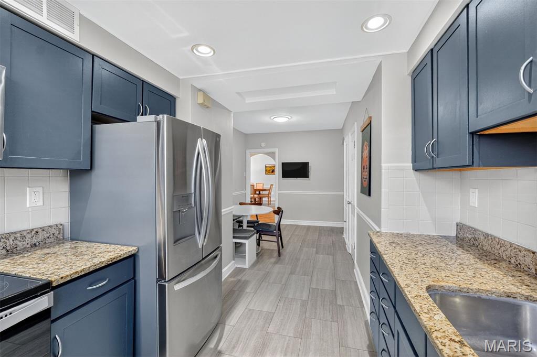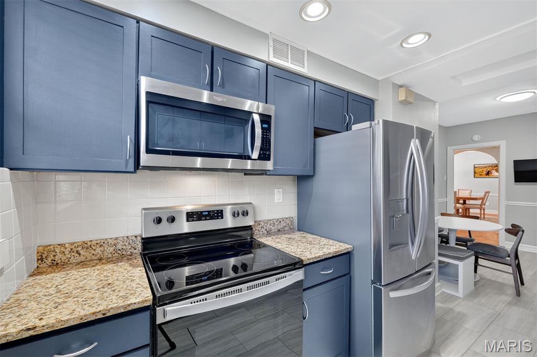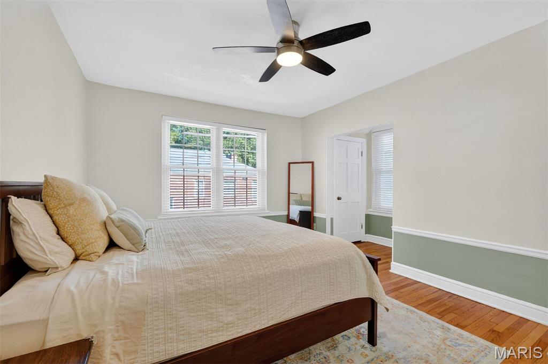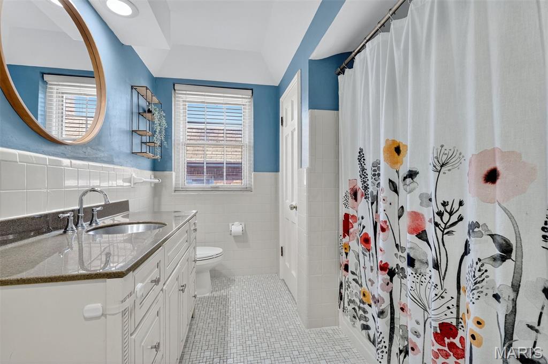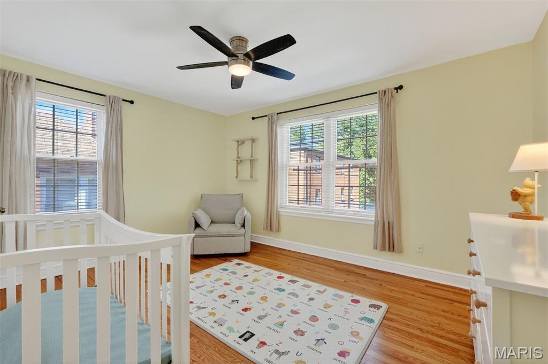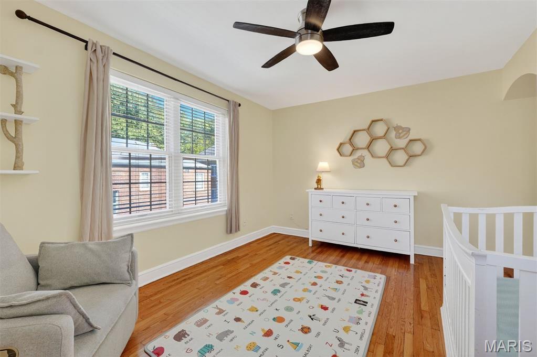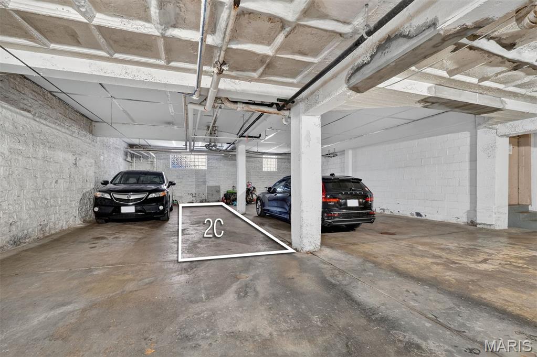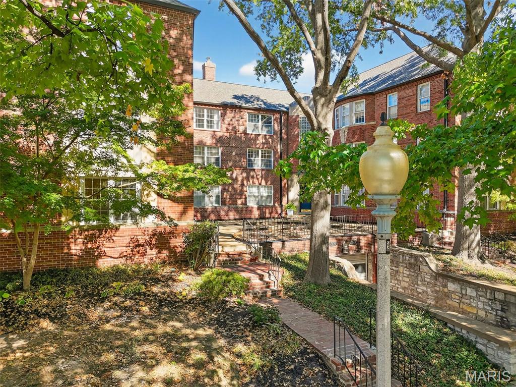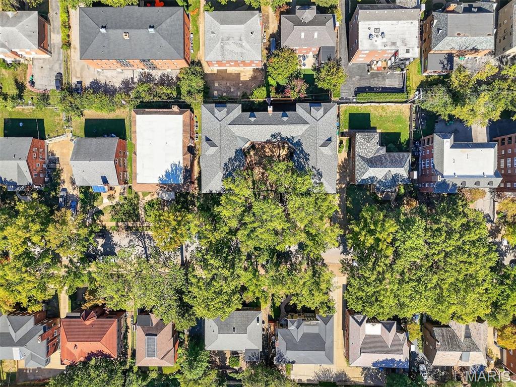7547 Wellington Way, 2C, Clayton, MO 63105
Subdivision: Wellington Condo The
List Price: $265,000
2
Bedrooms1
Baths1,578
Area (sq.ft)$168
Cost/sq.ft1 Story
Type1
Days on MarketDescription
Welcome to your dream condo—where style, comfort, and convenience collide without crushing your budget! This bright and breezy gem offers an open, airy floorplan that instantly feels like home. Whether you're entertaining or enjoying a quiet night in, the spacious living and dining areas flow seamlessly into a sleek, modern kitchen complete with a cozy breakfast nook perfect for morning coffee or late-night snacks. You'll love the two generously sized bedrooms—both offering privacy and easy access to a beautifully updated full hall bath. And here's the real game-changer: TWO tandem garage parking spots—a rare luxury in this price range and location. No more circling the block or battling for street parking! Located in one of Clayton’s most coveted neighborhoods, this condo puts you steps from vibrant downtown vibes, top-tier schools, and the ultra-chic restaurant scene on Wydown Boulevard. Feeling active? Forest Park is just a walk, run, or bike ride away—hello, daily steps and fresh air! Tucked away on the second floor, you’ll enjoy better privacy and lovely window views—not to mention peace and quiet. This home blends urban energy with a splash of suburban serenity. It’s the total package: great vibe, thoughtful design, prime location, and unbeatable value. Ready to live your best life? This condo is calling your name.
Property Information
Additional Information
Map Location
Rooms Dimensions
| Room | Dimensions (sq.rt) |
|---|---|
| Living Room (Level-Main) | 21 x 14 |
| Dining Room (Level-Main) | 15 x 14 |
| Kitchen (Level-Main) | 9 x 9 |
| Breakfast Room (Level-Main) | 13 x 11 |
| Bedroom (Level-Main) | 16 x 15 |
| Bedroom 2 (Level-Main) | 14 x 14 |
Listing Courtesy of Dielmann Sotheby's International Realty - [email protected]
