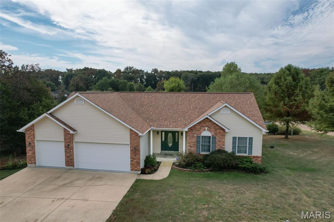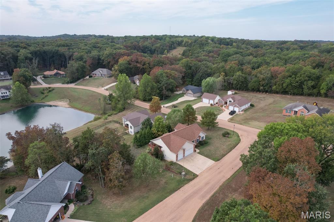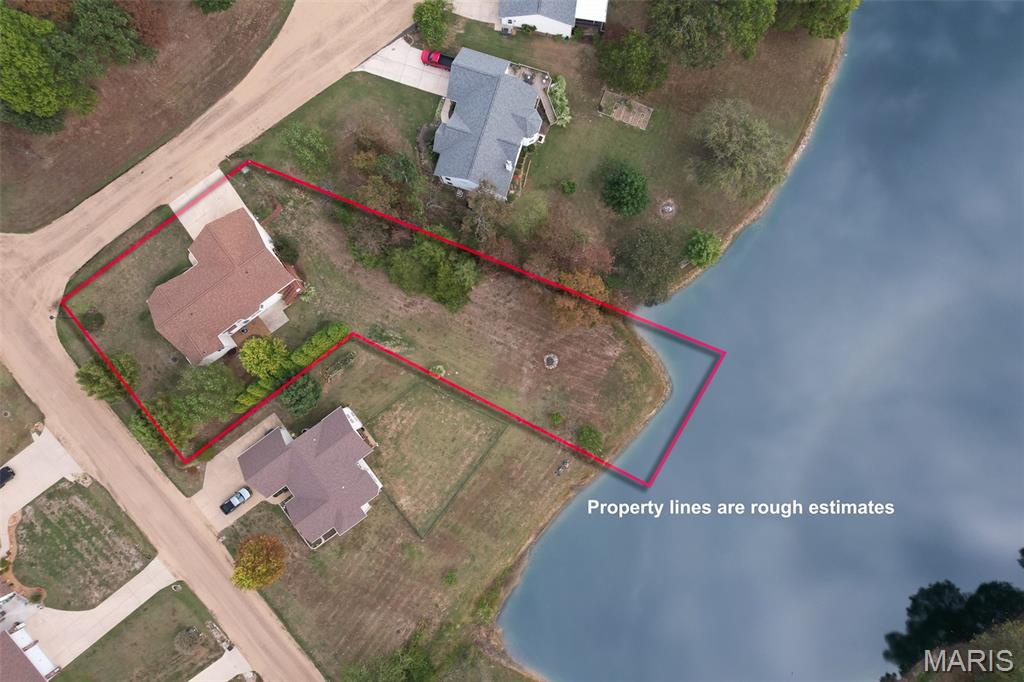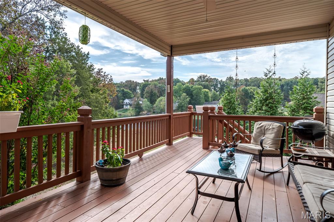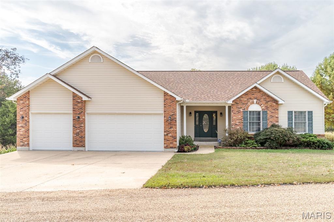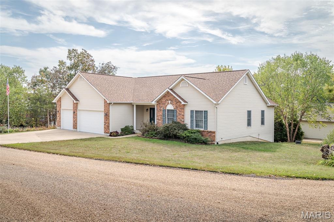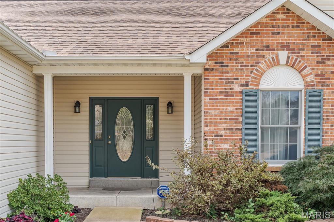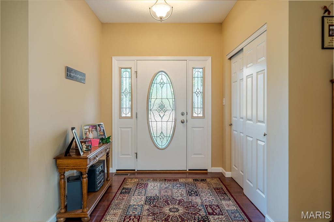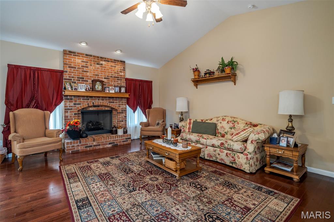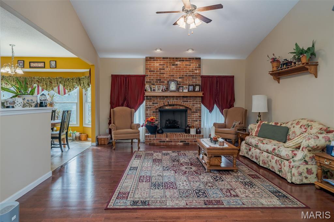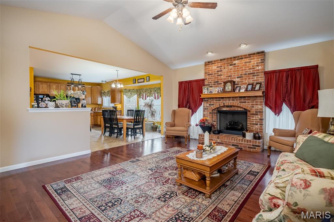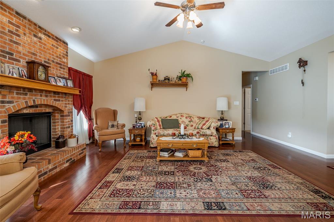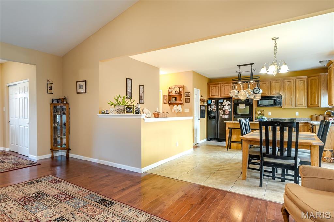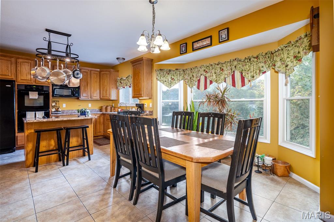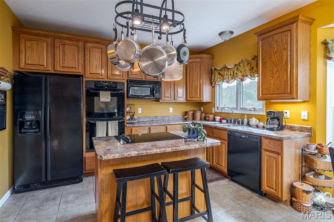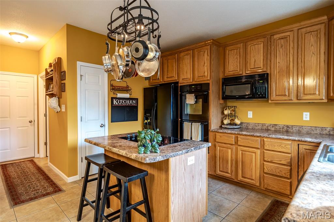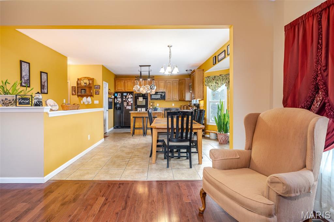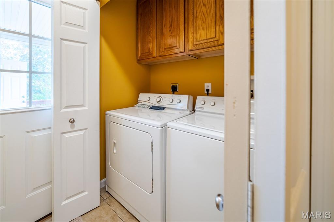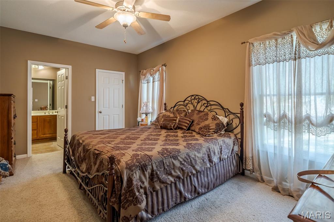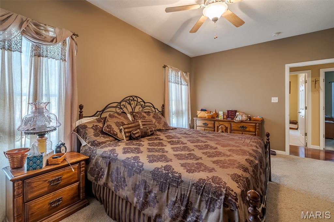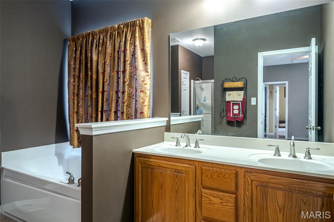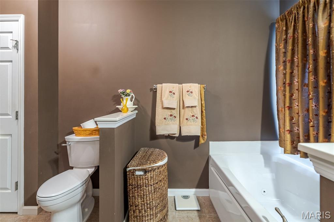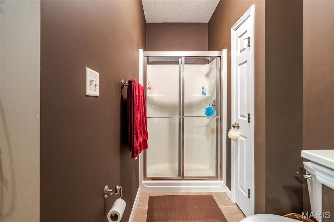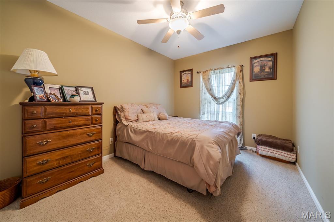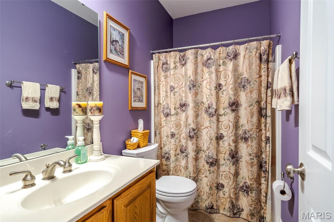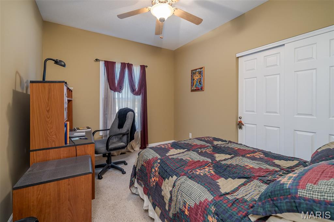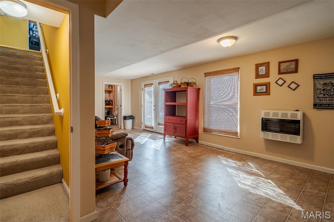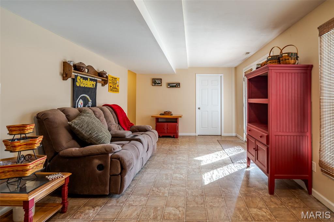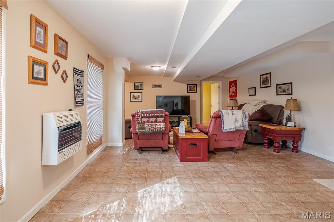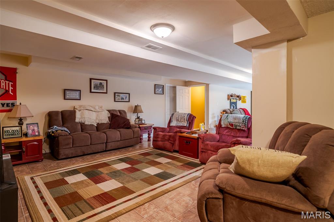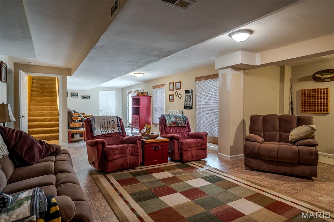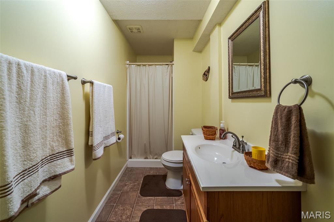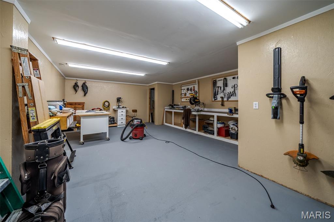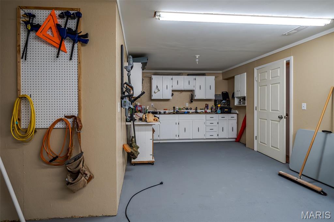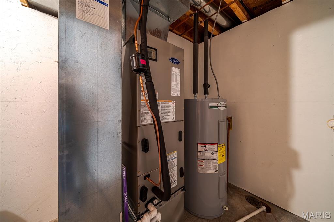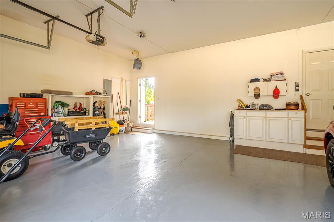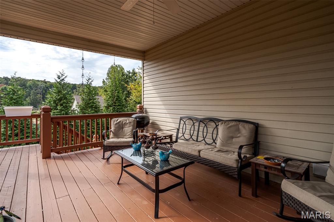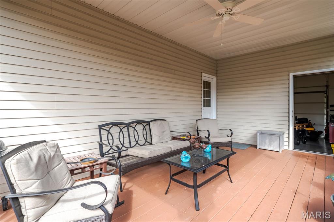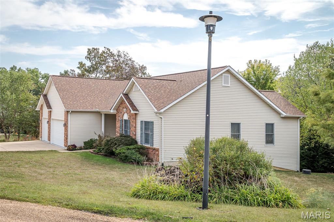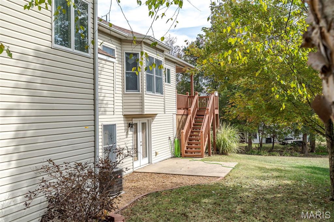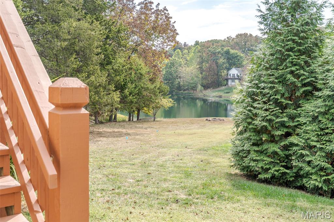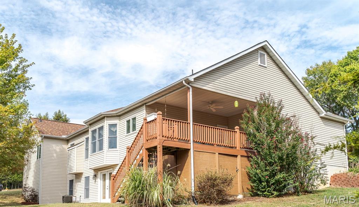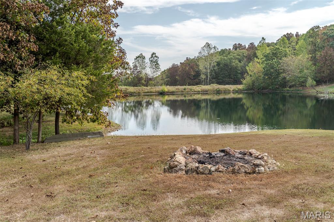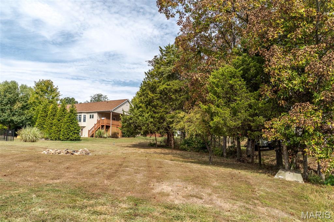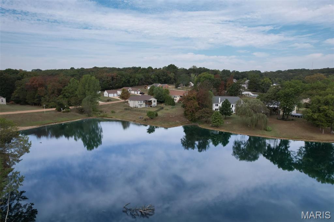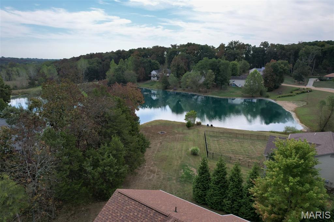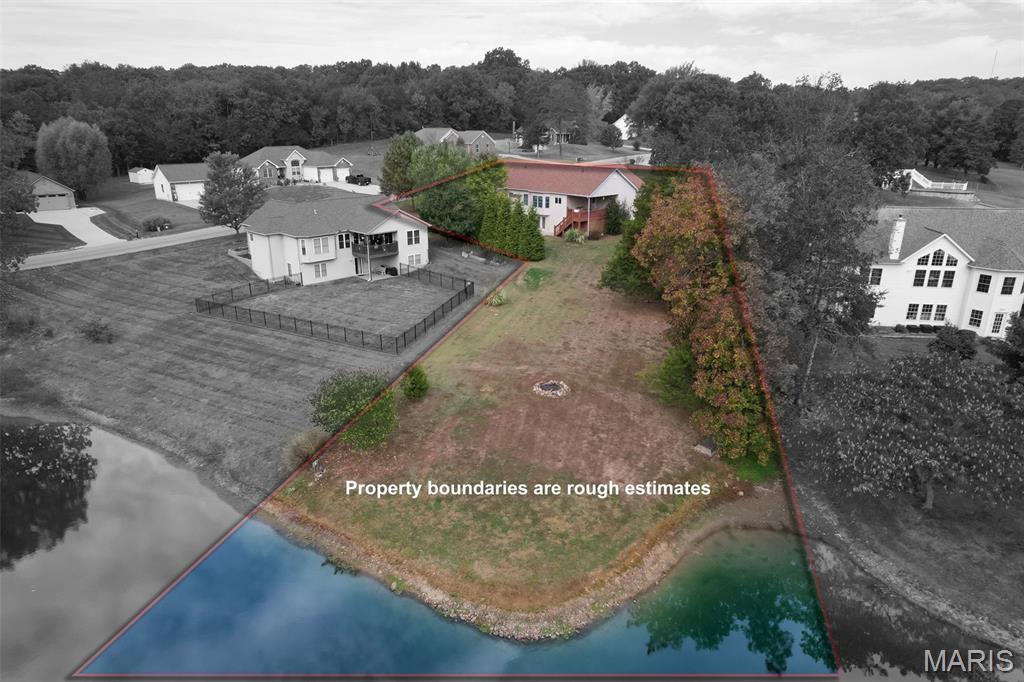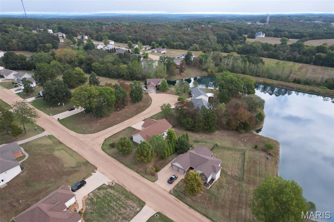186 Little Rock Creek Court, Washington, MO 63090
Subdivision: Rock Creek Estates
List Price: $460,000
3
Bedrooms2
Baths1,675
Area (sq.ft)$275
Cost/sq.ft1 Story
Type6
Days on MarketDescription
Wonderful home in a quiet neighborhood PLUS a lake to enjoy! WOW!! Enter this warm & inviting home featuring hardwood flooring in the spacious living room w/a cozy fireplace as the focal point...ready for cold weather ahead! The open kitchen, offering a cooktop island, double ovens, refrigerator, lots of counterspace plus a pantry, will be appreciated by the cook of the family while great meals will be enjoyed in the bright dining area w/bay window that overlooks the yard! Three spacious bedrooms are ready for everyone to have space of their own and include the large primary with ensuite bath with double sink vanity, jacuzzi tub & step in shower! Head downstairs to the finished, walk-out basement where you can relax in the TV sitting area or entertain with fun & games in the rec area. A handy bathroom is also available on this level! If you need a workshop or work out area, this is ready to go, too...all the space you could dream of! The outside area is incredible, too...covered deck w/fan so you can enjoy your lake view, level yard for kids or pets plus a great garden spot...lots to appreciate! A 3-car oversized garage w/epoxy floor, main floor laundry and SO much more! NEW roof & HVAC! This should be the place you call HOME!! Make it yours! **SOLD AS IS** Buyers to do inspections for their own information.
Property Information
Additional Information
Map Location
Rooms Dimensions
| Room | Dimensions (sq.rt) |
|---|---|
| Living Room (Level-Main) | 20 x 15 |
| Kitchen (Level-Main) | 12 x 9 |
| Dining Room (Level-Main) | 13 x 11 |
| Primary Bedroom (Level-Main) | 16 x 11 |
| Bedroom 2 (Level-Main) | 13 x 10 |
| Bedroom 3 (Level-Main) | 12 x 10 |
| Family Room (Level-Lower) | 32 x 15 |
| Workshop (Level-Lower) | 31 x 16 |
| Laundry (Level-Main) | N/A |
Listing Courtesy of RE/MAX Platinum - [email protected]
