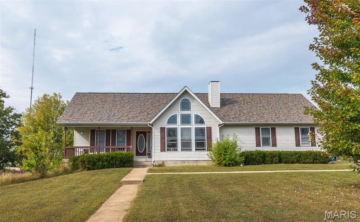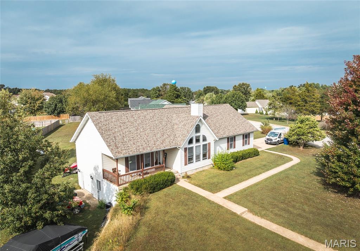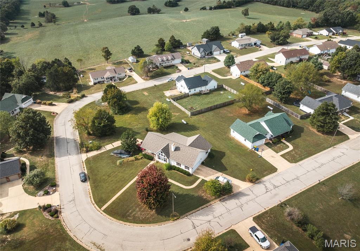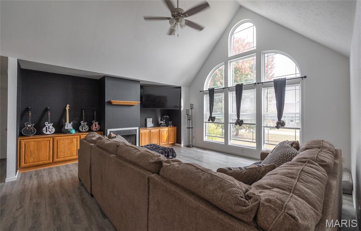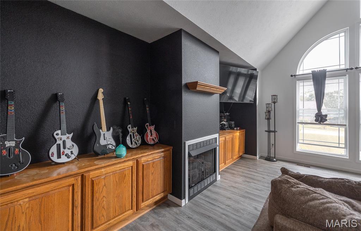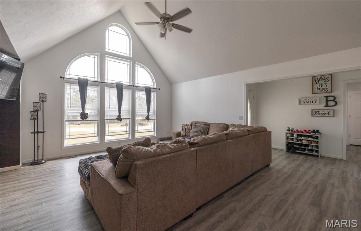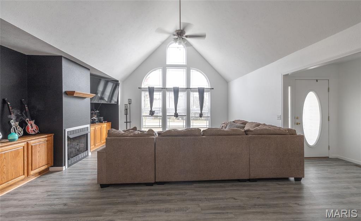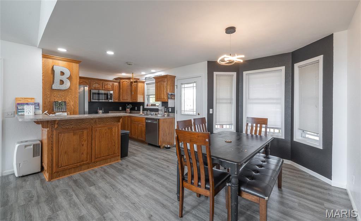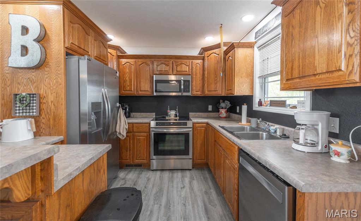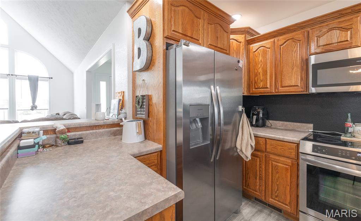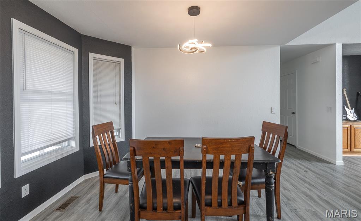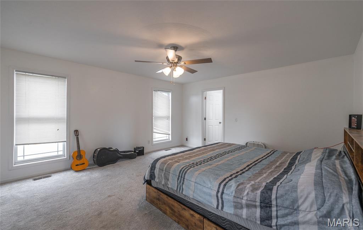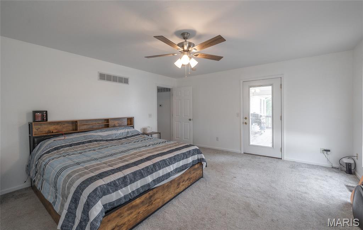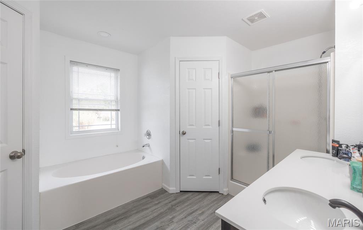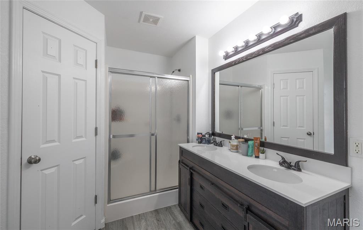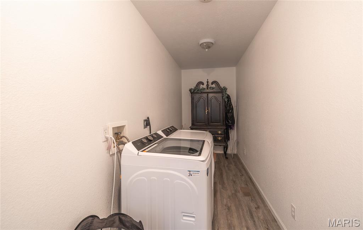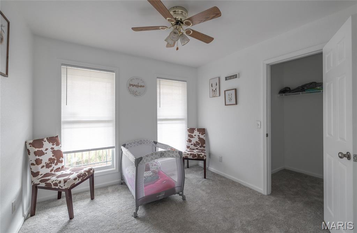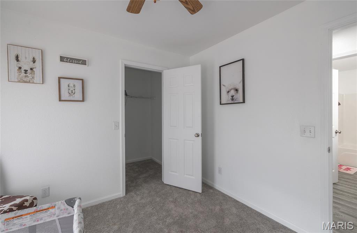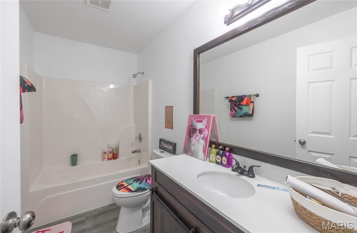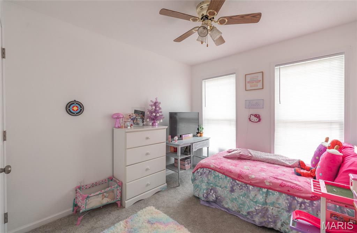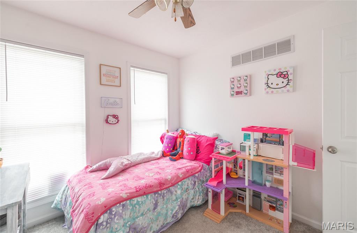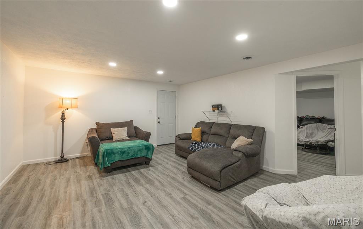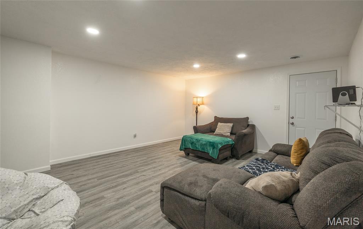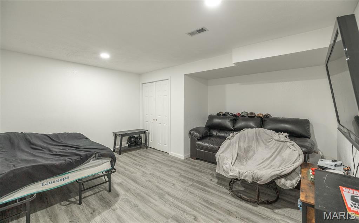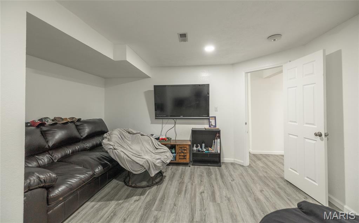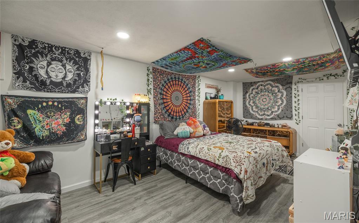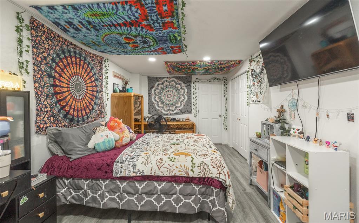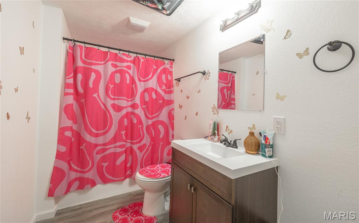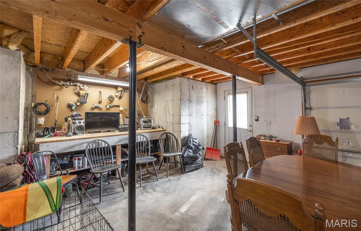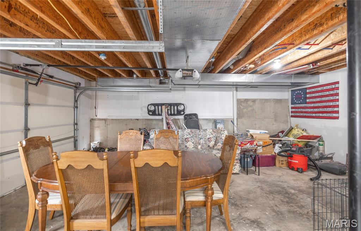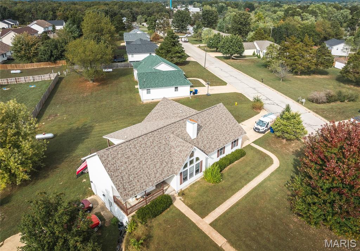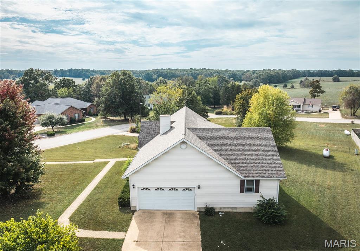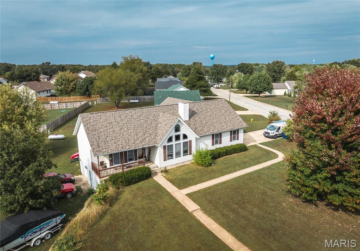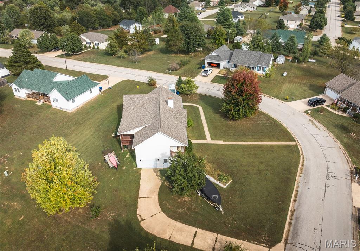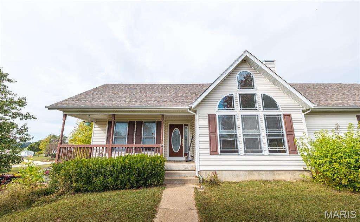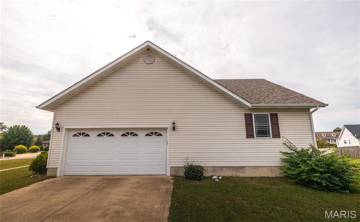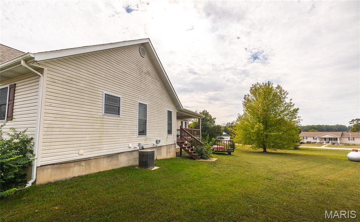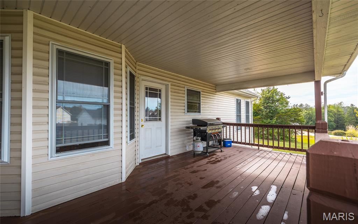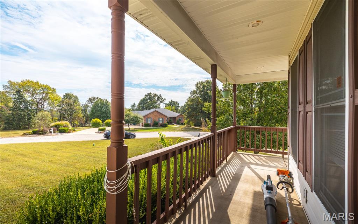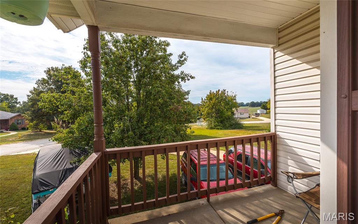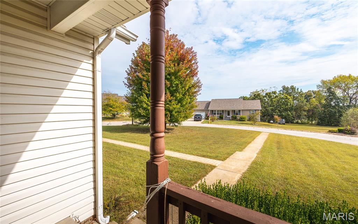20 Westwood Drive, Salem, MO 65560
Subdivision: Westwood Estates
List Price: $310,000
5
Bedrooms3
Baths1,771
Area (sq.ft)$175
Cost/sq.ft1 Story
Type1
Days on MarketDescription
Welcome home to this spacious 5-bedroom, 3-bath beauty tucked away on nearly half an acre (0.45 m/l)! There’s plenty of room to spread out—inside and out—with space for gardening, play, or relaxing under the open sky. Step inside to find modern vinyl plank flooring, newer carpet, and an open-concept layout that perfectly blends comfort and style. The large arched window floods the main living area with sunlight, creating a bright and cheerful gathering space that flows easily into the dining area and kitchen. The kitchen features stainless steel appliances, ample cabinet space, and a breakfast bar ideal for quick meals or conversation while cooking. The primary suite is your private retreat, offering a walk-in closet and spa-inspired bathroom with dual vanities, a soaking tub, and separate shower. Two additional bedrooms, a full guest bath, and a generous laundry room complete the main level. Downstairs, enjoy a huge family or recreation room—perfect for movie nights or entertaining—along with two more bedrooms, another full bath, and a John Deere garage for all your tools, toys, and projects. This home truly has space for everyone and every occasion—don’t miss your chance to make it yours!
Property Information
Additional Information
Map Location
Listing Courtesy of EXP Realty LLC - [email protected]
