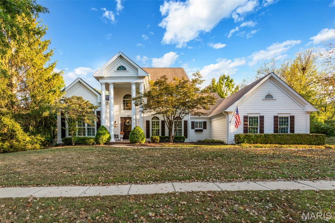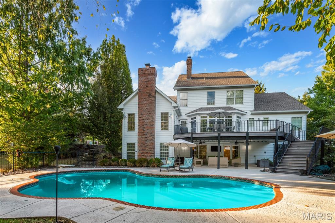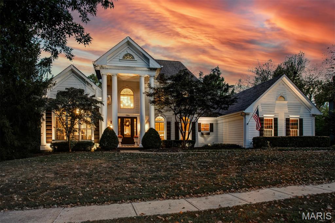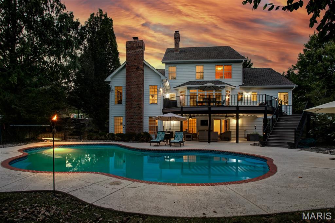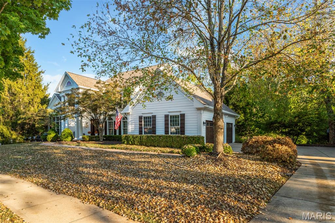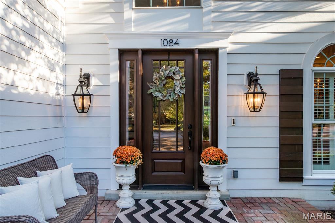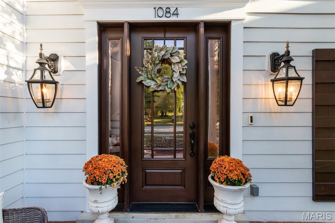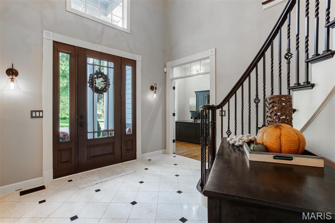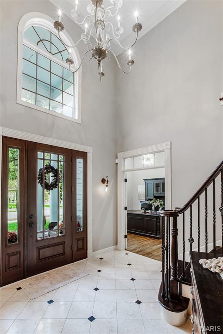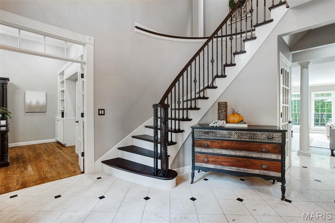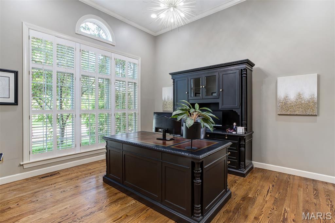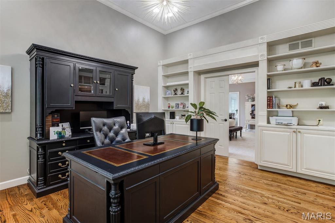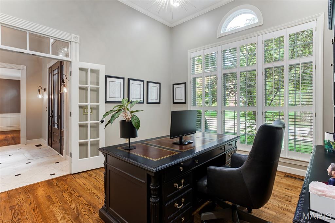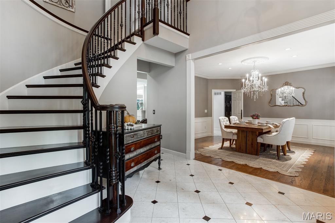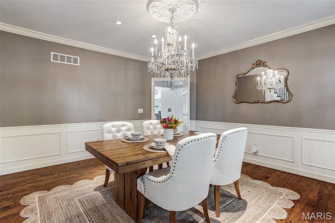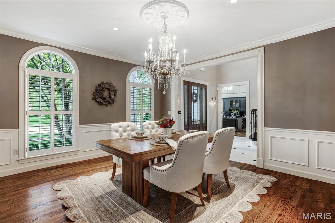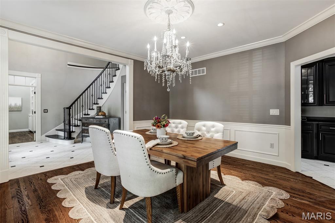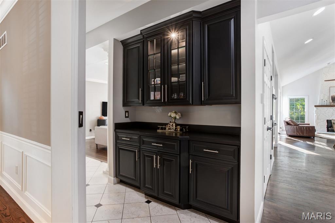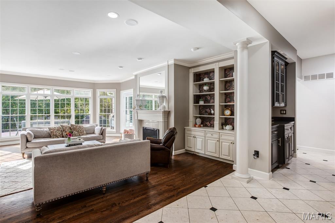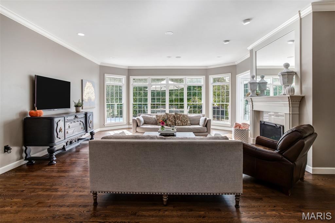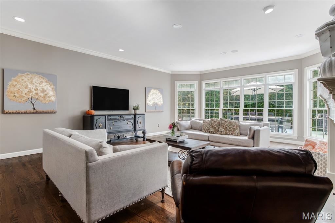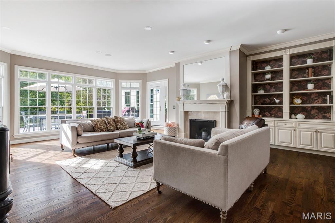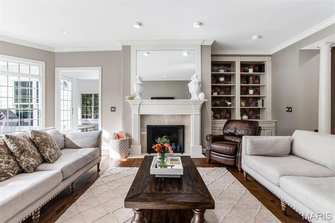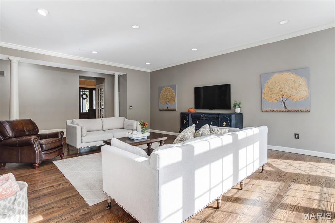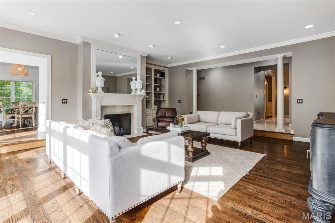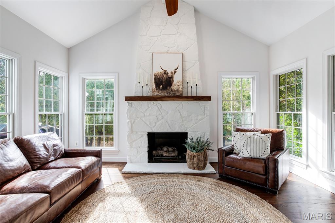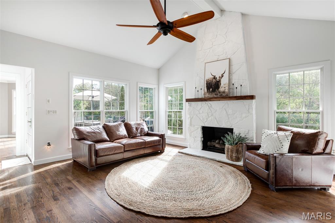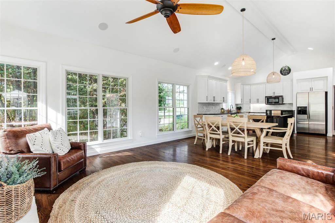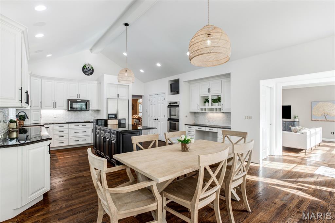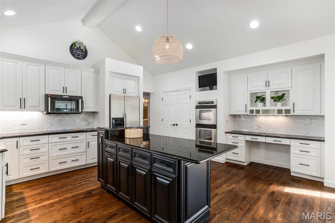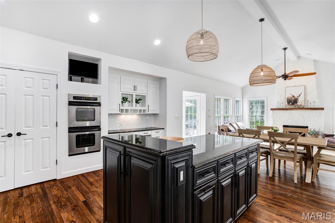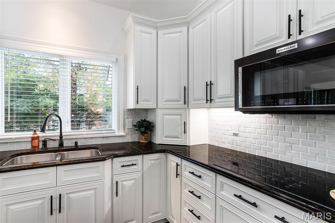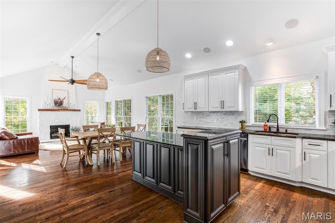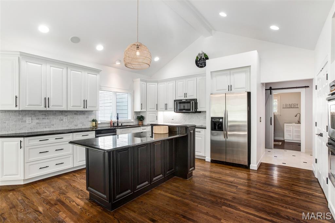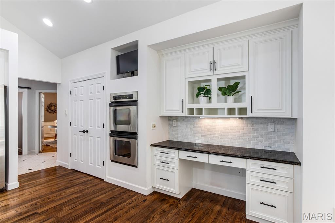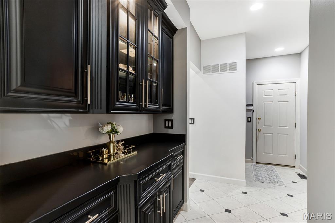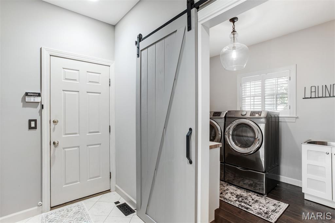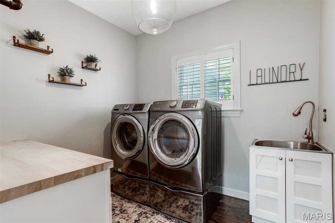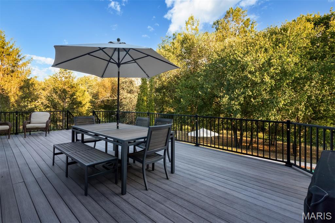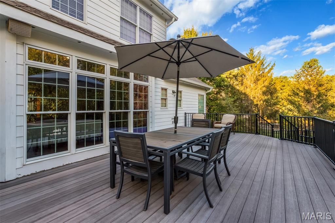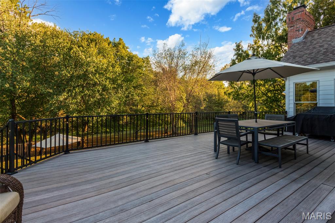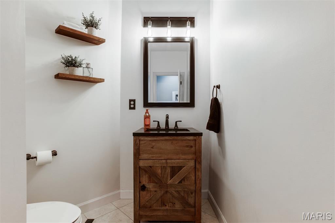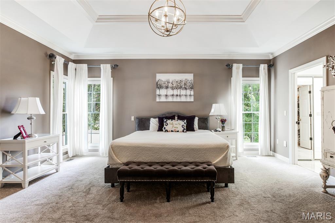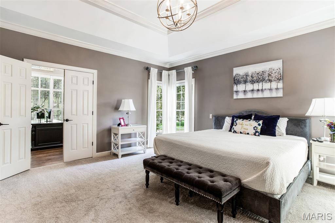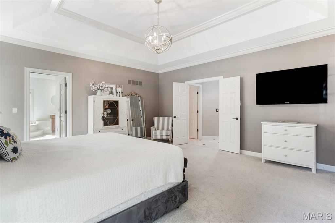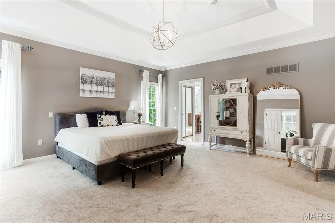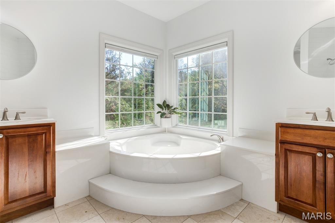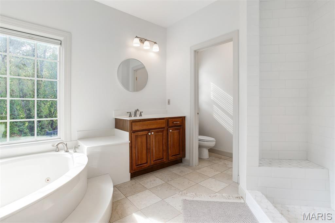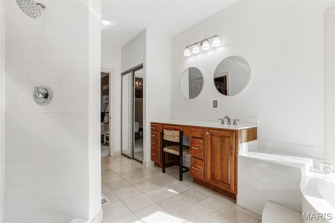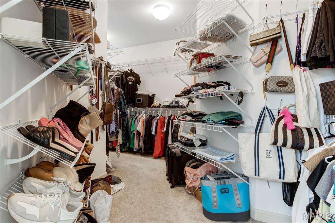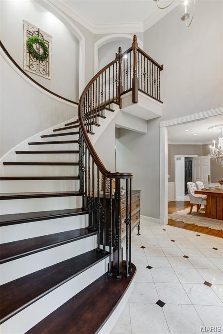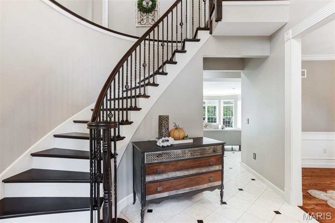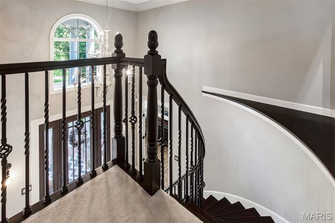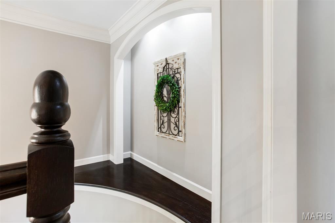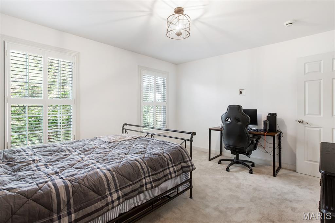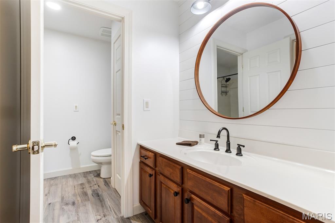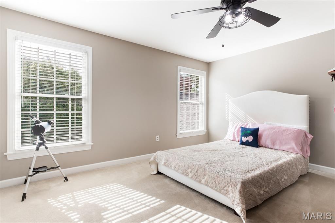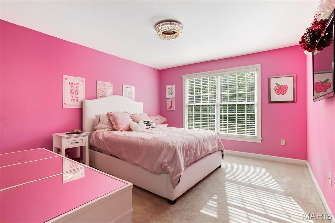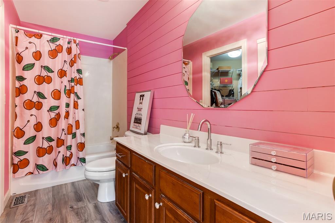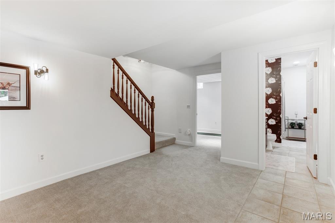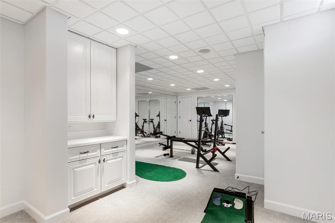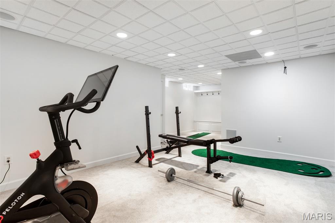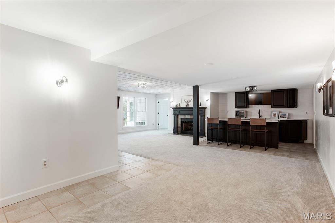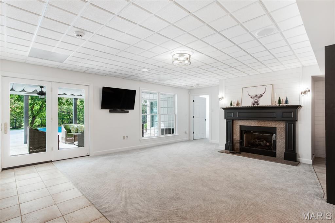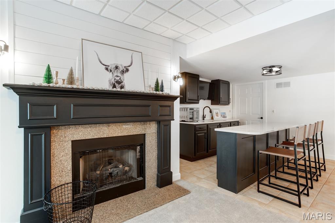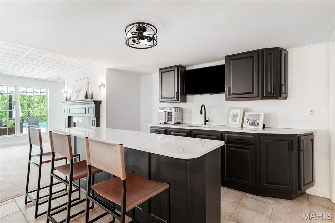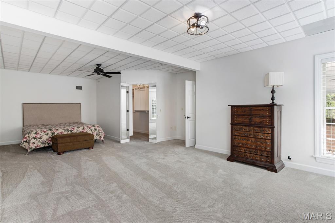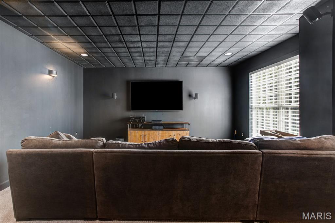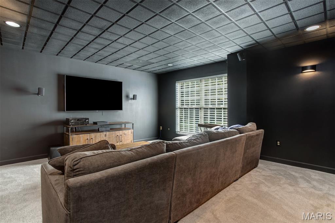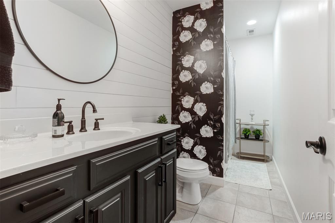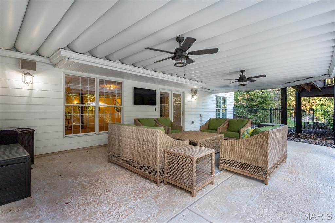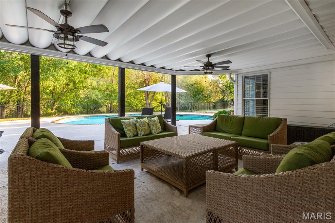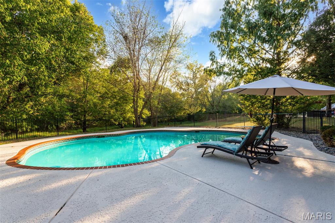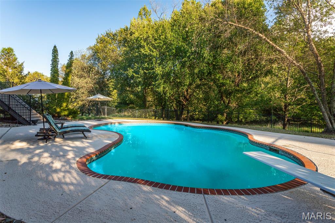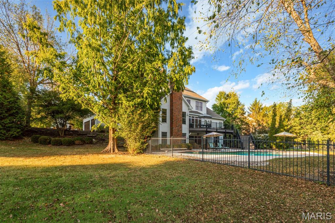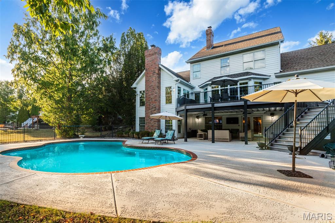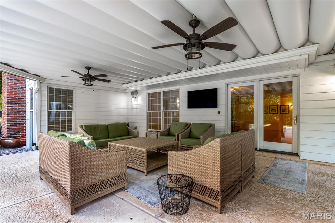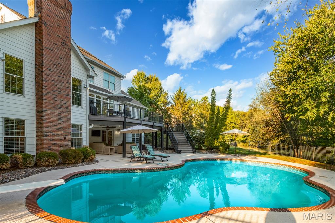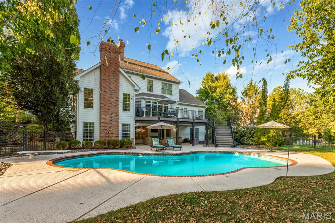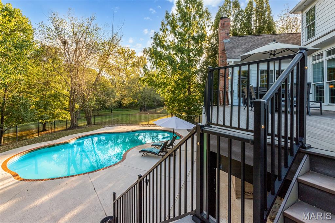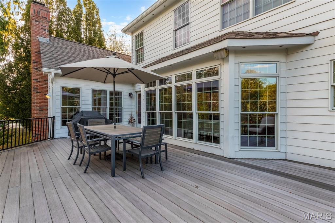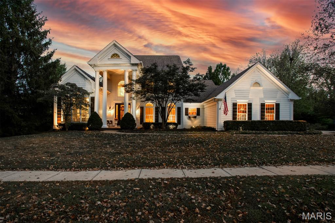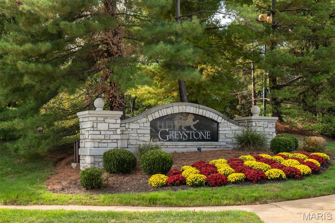1084 Greystone Manor Parkway, Chesterfield, MO 63005
Subdivision: Greystone Three
List Price: $1,295,000
5
Bedrooms5
Baths3,958
Area (sq.ft)$327
Cost/sq.ft1.5 Story
Type1
Days on MarketDescription
Showings begin at Happy Hour Open House on Thursday, 10/16 from 5-7pm. Prepare to be impressed by this absolutely stunning 1.5 story home, perfectly situated in the highly sought after Greystone Manor subdivision. Fully renovated inside and out, this 5 bedroom, 4.5 bath residence combines timeless elegance with modern luxury. As you step into the grand two-story foyer, you’re greeted by a beautiful curved staircase and an open floor plan that flows seamlessly throughout the home. Just off the entry, a private office and formal dining room lead into the sprawling living room filled with natural light and expansive bay windows overlooking the backyard pool oasis. The updated kitchen and adjoining hearth room feature vaulted ceilings, large windows, and access to the spacious deck all perfect for entertaining or enjoying serene views of the private backyard, sparkling pool, and lush landscaping. The main level primary suite offers a peaceful retreat with large walk-in closet, picturesque backyard views, and a beautifully updated full bath, renovated fall 2025, with dual vanities, shower, soaking tub & brand new shower. Upstairs, you’ll find two generously sized bedrooms connected by a Jack and Jill bath, along with a fourth ensuite bedroom overlooking the backyard. The recently renovated lower level is ideal for gatherings, boasting a large family room with wet bar & fireplace, 5th bedroom, full bath, theater room, exercise room and walkout access to the covered patio and pool area. Additional highlights include a 3 car garage, plantation shutters, composite deck, and a prime location within walking distance to Chesterfield Elementary. This exceptional property truly has it all including luxury, location, and lifestyle, making it the perfect place to call home.
Property Information
Additional Information
Map Location
Rooms Dimensions
| Room | Dimensions (sq.rt) |
|---|---|
| Dining Room (Level-Main) | 16 x 14 |
| Kitchen (Level-Main) | 20 x 18 |
| Hearth Room (Level-Main) | 15 x 14 |
| Living Room (Level-Main) | 25 x 19 |
| Office (Level-Main) | 15 x 13 |
| Primary Bedroom (Level-Main) | 18 x 17 |
| Laundry (Level-Main) | 9 x 8 |
| Bedroom 2 (Level-Upper) | 15 x 14 |
| Bedroom 3 (Level-Main) | 14 x 12 |
| Bedroom 4 (Level-Upper) | 12 x 14 |
| Family Room (Level-Lower) | 27 x 26 |
| Media Room (Level-Lower) | 20 x 15 |
| Bedroom 5 (Level-Lower) | 28 x 15 |
| Exercise Room (Level-Lower) | 17 x 12 |
Listing Courtesy of ReeceNichols Real Estate - [email protected]
