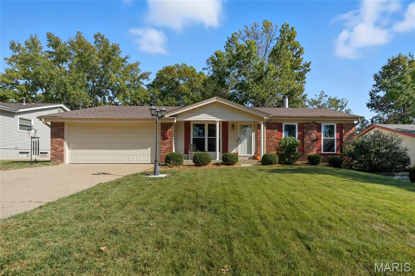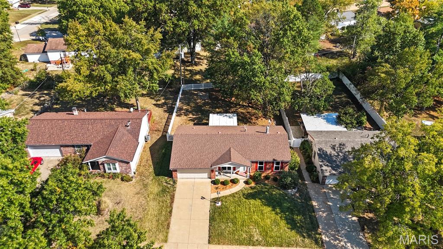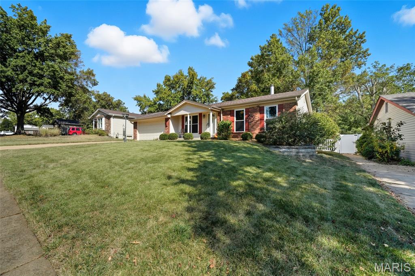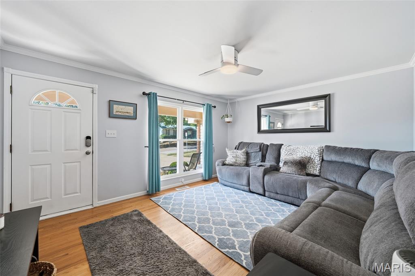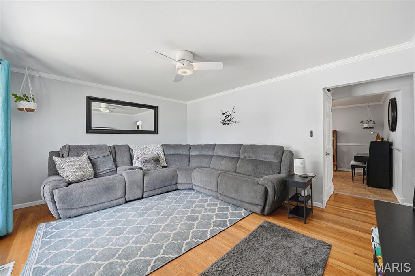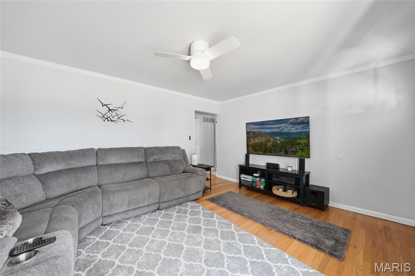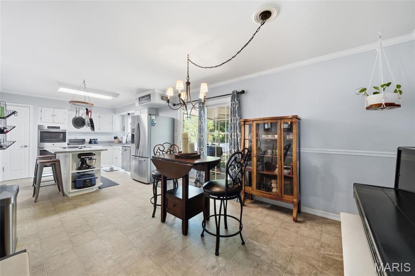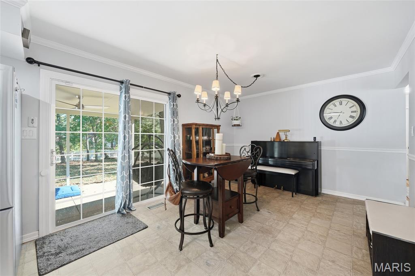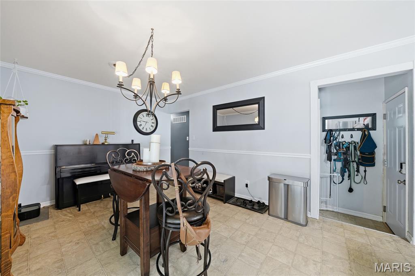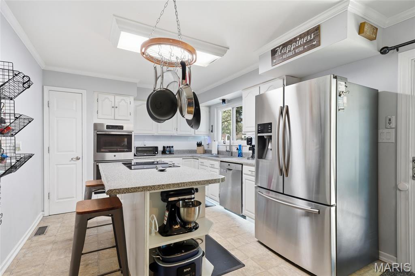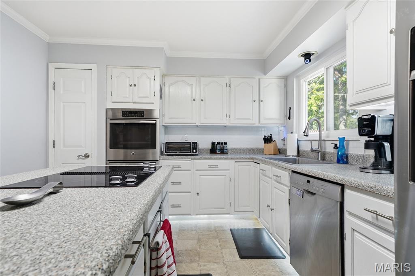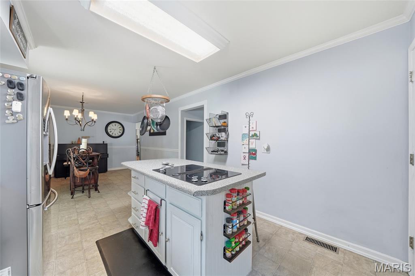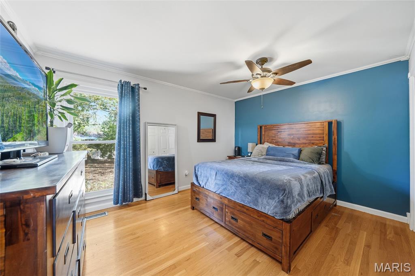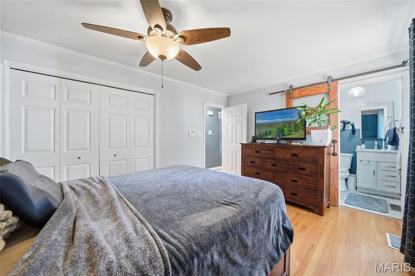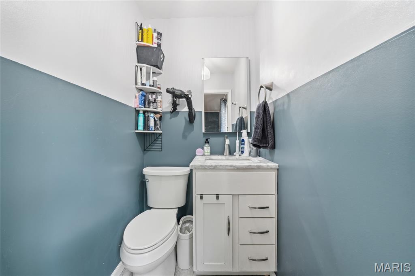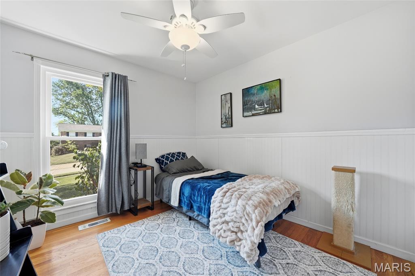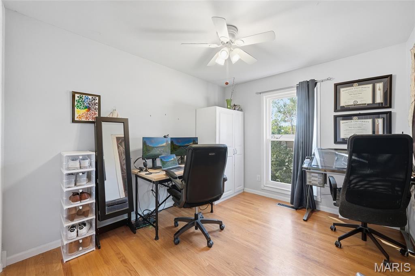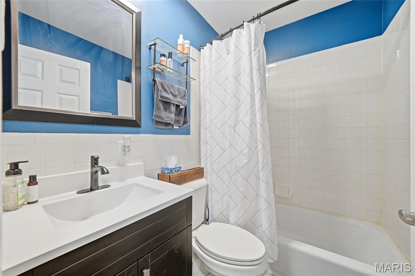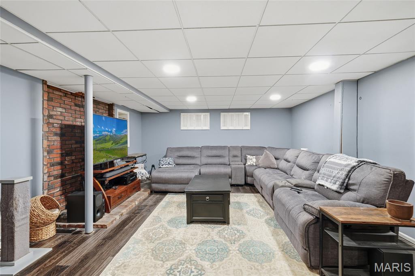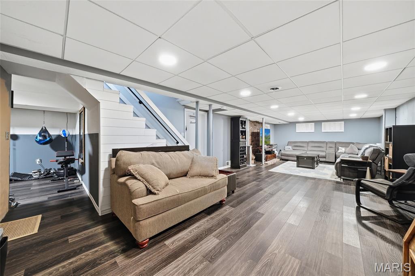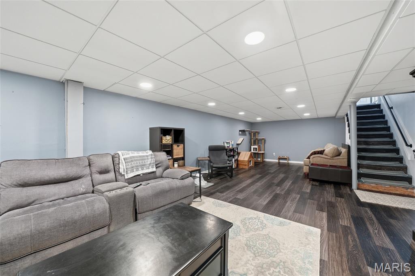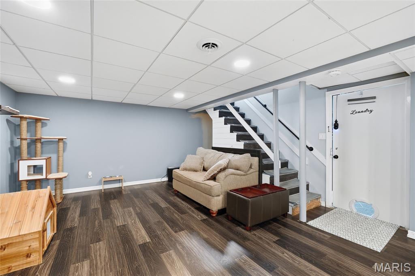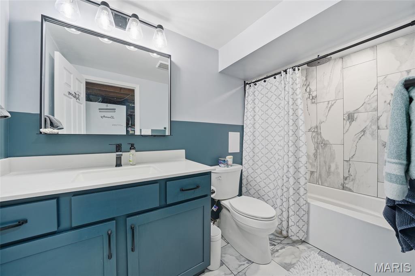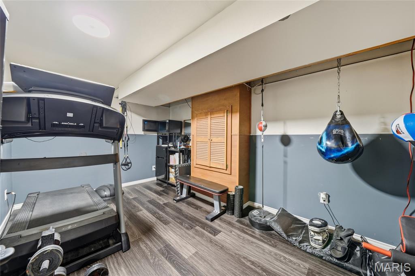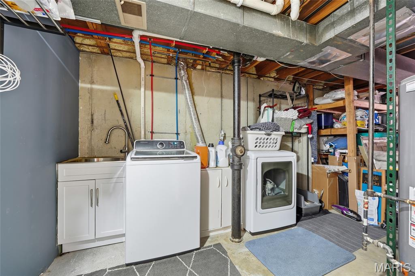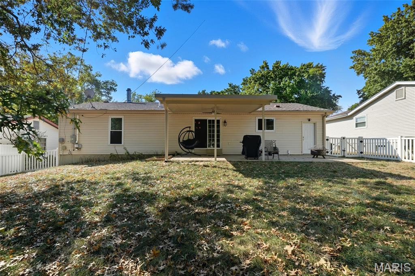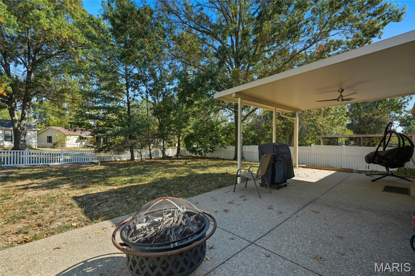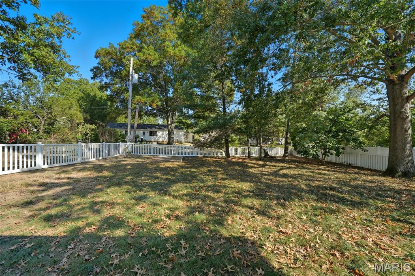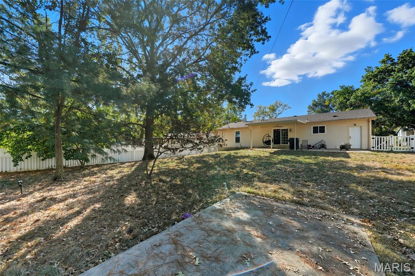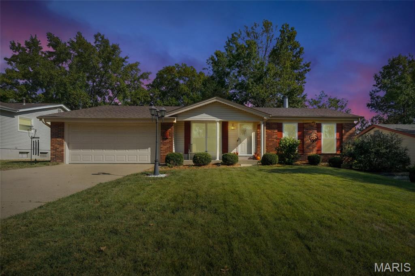312 Whitehall Drive, Manchester, MO 63021
Subdivision: Winston Park
List Price: $335,000
3
Bedrooms3
Baths1,152
Area (sq.ft)$291
Cost/sq.ft1 Story
Type1
Days on MarketDescription
Charming ranch retreat located on a peaceful street in Manchester! This 3 bed, 2.5 bath gem features rich wood flooring in the living room & all bedrooms. The kitchen boasts a farmhouse sink with a window providing backyard views, electric cooktop, double ovens & a cozy breakfast room with sliding glass doors to a covered patio with a ceiling fan—perfect for morning coffee or evening gatherings. Enjoy a beautifully fenced, level yard ideal for pets or play. Bathrooms are stylishly updated with new vanities Bluetooth fans & mirrors, and the lower level stuns with Core Luxe LVP flooring, a spa-like bath with soaker tub, rain shower & handheld sprayer, plus an exercise room! Major updates include windows (2022), electric panel (2023), HVAC w/ humidifier & blue light air purification (2024), water heater (2019), roof (2015). Minutes from parks, dining, shopping & award-winning Parkway schools. Move-in ready with modern comfort & timeless charm!
Property Information
Additional Information
Map Location
Rooms Dimensions
| Room | Dimensions (sq.rt) |
|---|---|
| Living Room (Level-Main) | 16 x 13 |
| Kitchen (Level-Main) | 13 x 12 |
| Breakfast Room (Level-Main) | 13 x 11 |
| Primary Bedroom (Level-Main) | 14 x 11 |
| Bedroom (Level-Main) | 14 x 10 |
| Bedroom (Level-Main) | 11 x 10 |
| Family Room (Level-Lower) | 34 x 15 |
| Exercise Room (Level-Lower) | 12 x 8 |
Listing Courtesy of Coldwell Banker Realty - Gundaker - [email protected]
