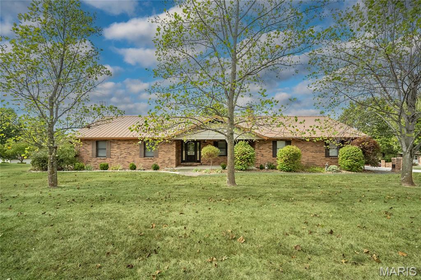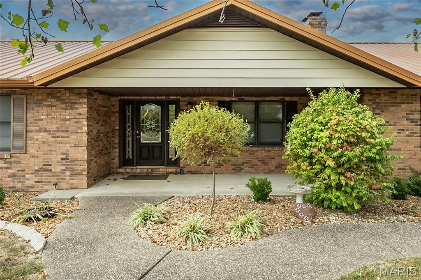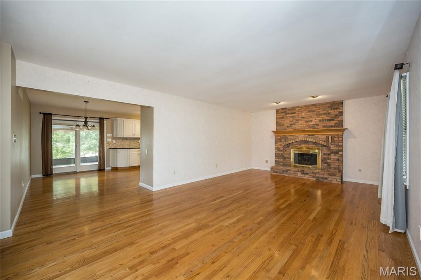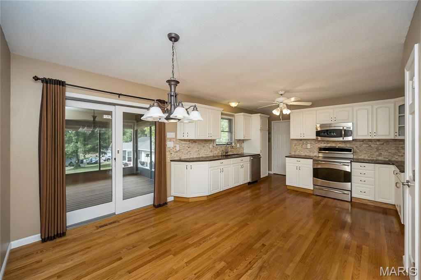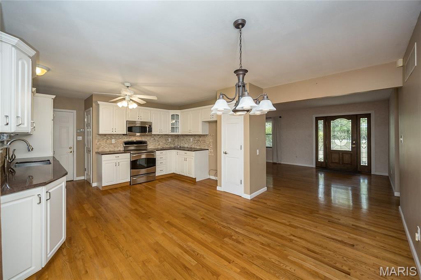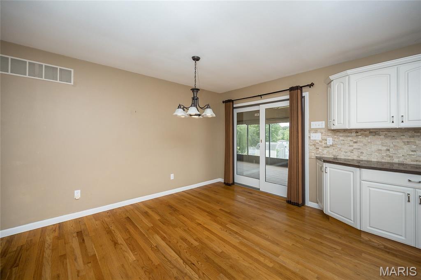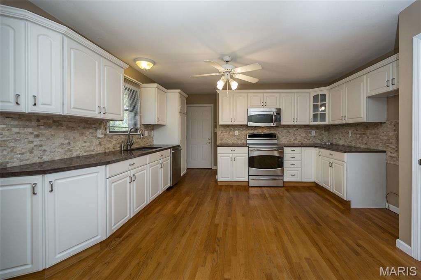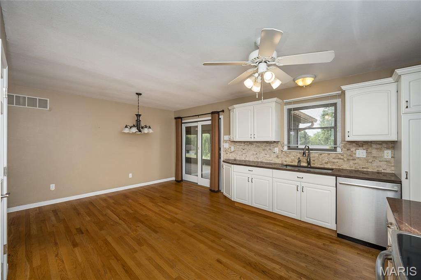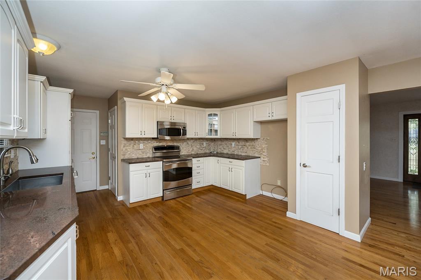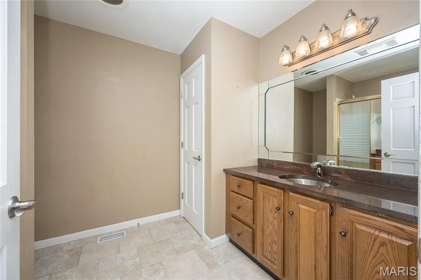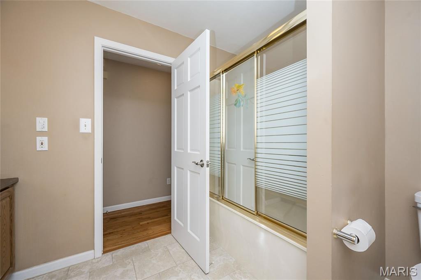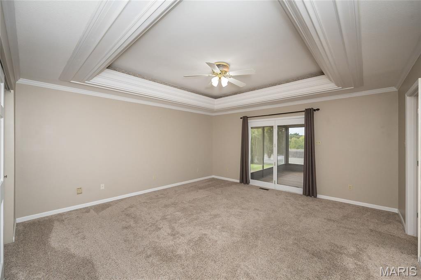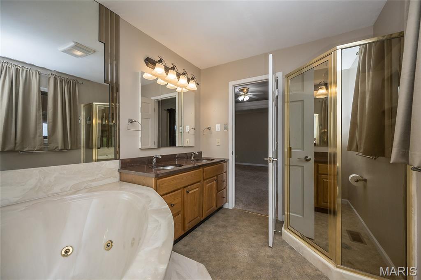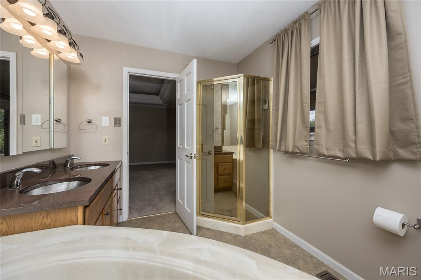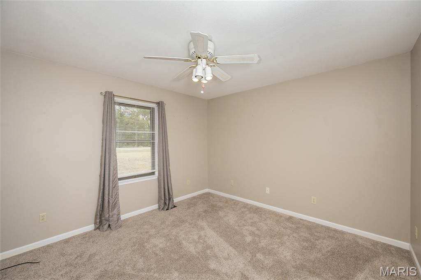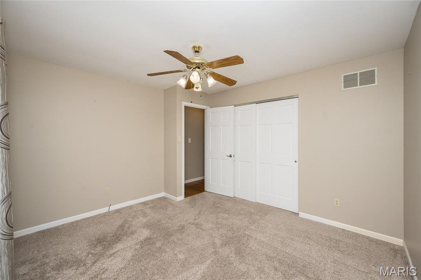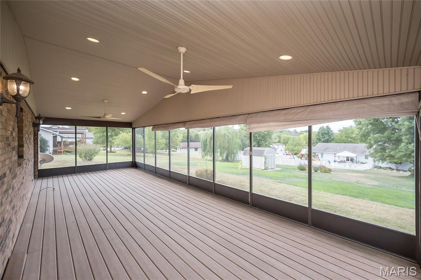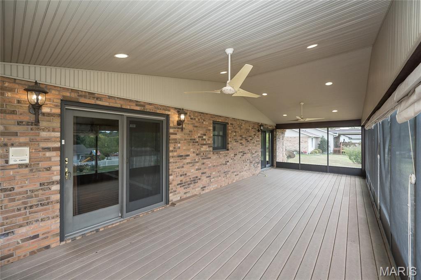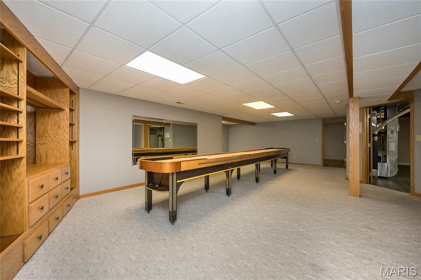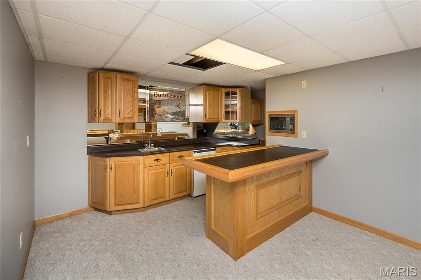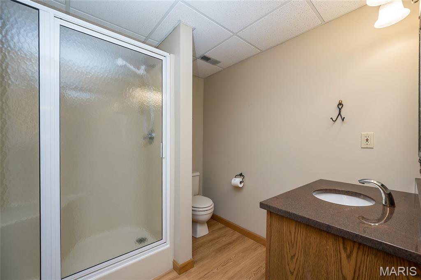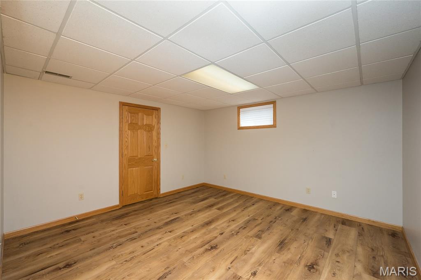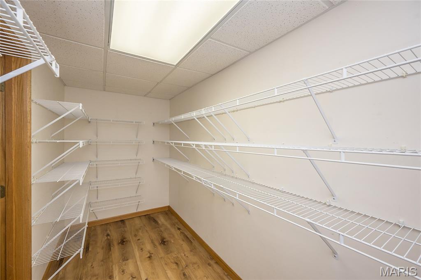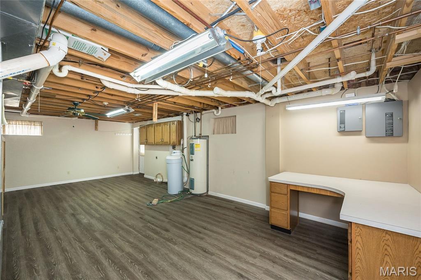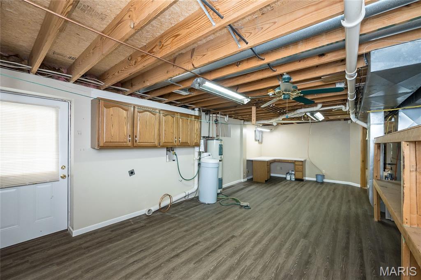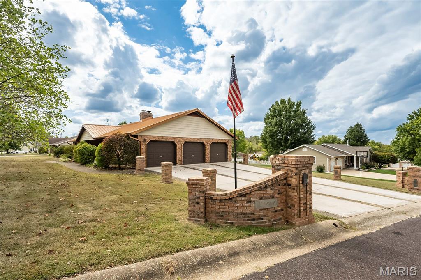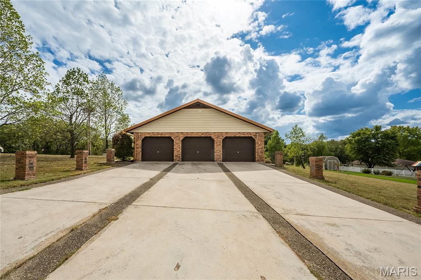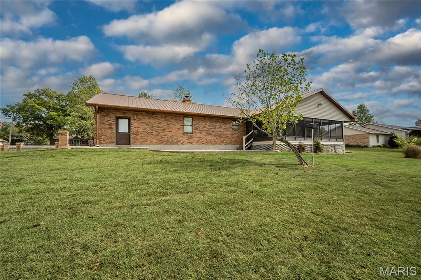2 Tanya Lane, Washington, MO 63090
Subdivision: Sunset Terrace
List Price: $425,000
3
Bedrooms3
Baths1,668
Area (sq.ft)$255
Cost/sq.ft1 Story
Type4
Days on MarketDescription
Welcome home to this charming brick ranch with great curb appeal! You'll love the metal roof, oversized 3 car side entry garage, that has an abundance of space. The kitchen features stainless steel appliances, granite countertops and plenty of cabinet space perfect for everyday cooking or entertaining. Beautiful hardwood floors and a cozy gas fireplace make the main level warm and welcoming. The spacious primary bedroom offers a private bath with a jetted tub for your own personal retreat. You will love the finished lower level that adds even more living space with a wet bar, sleeping area and a huge walk-in closet. Enjoy the outdoors on the screened porch off the kitchen, perfect for big gatherings or just to unwind and enjoy its peacefulness.
Property Information
Additional Information
Map Location
Rooms Dimensions
| Room | Dimensions (sq.rt) |
|---|---|
| Living Room (Level-Main) | N/A |
| Kitchen (Level-Main) | N/A |
| Breakfast Room (Level-Main) | N/A |
| Primary Bedroom (Level-Main) | N/A |
| Primary Bathroom (Level-Main) | N/A |
| Bathroom 2 (Level-Main) | N/A |
| Bathroom 3 (Level-Main) | N/A |
| Bathroom 2 (Level-Main) | N/A |
| Family Room (Level-Basement) | N/A |
| Bathroom 3 (Level-Basement) | N/A |
Listing Courtesy of Fox & Riley Real Estate - [email protected]
