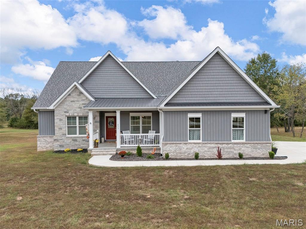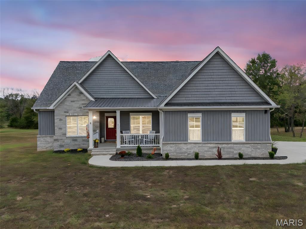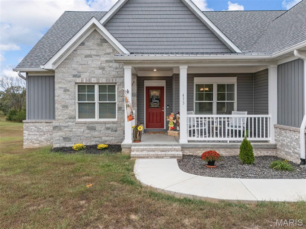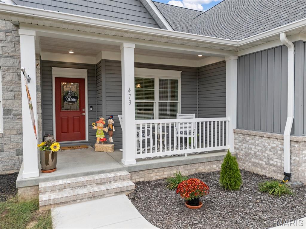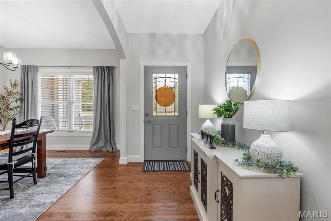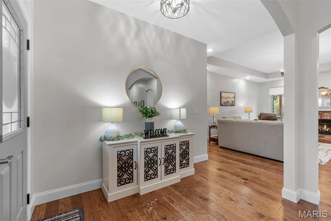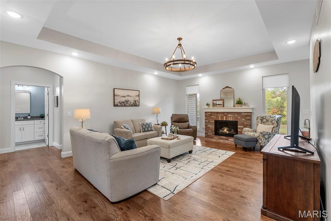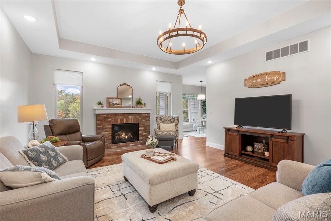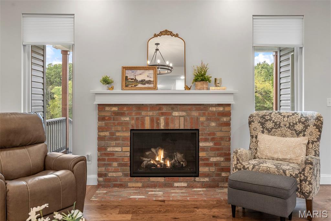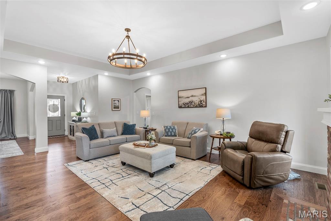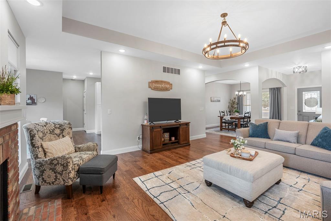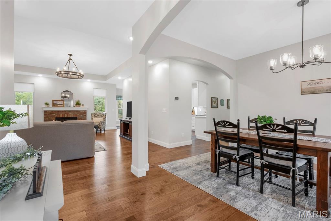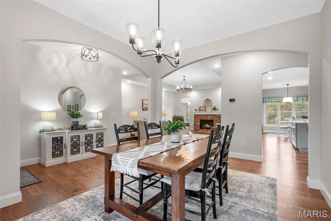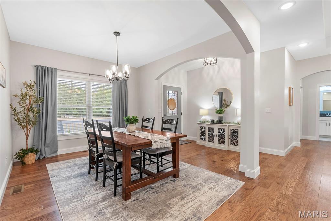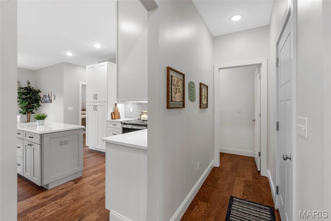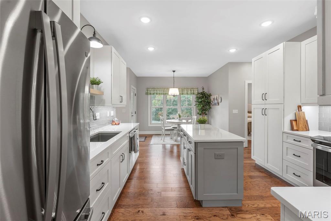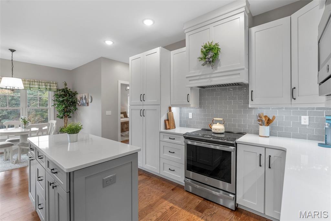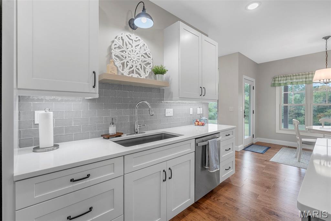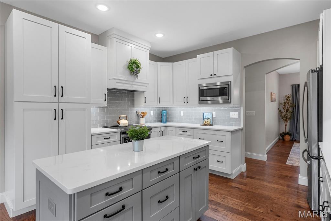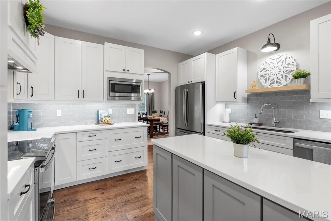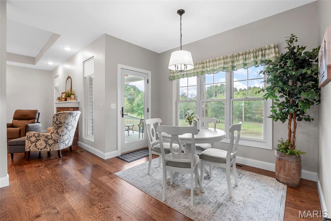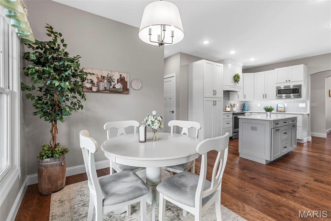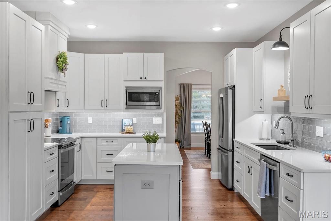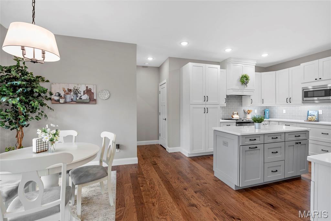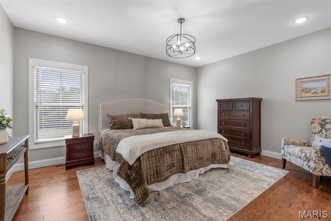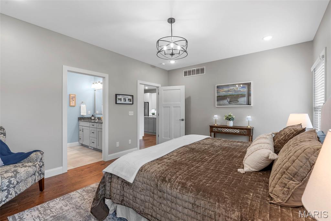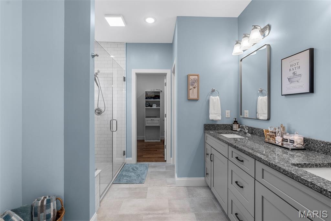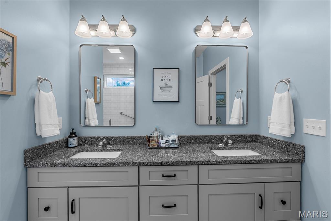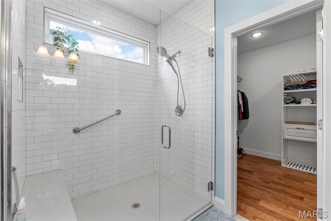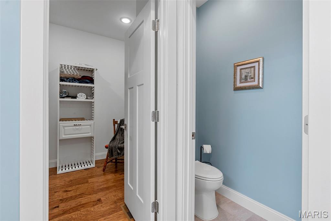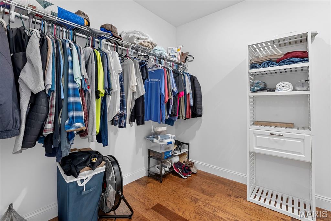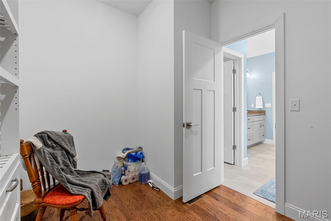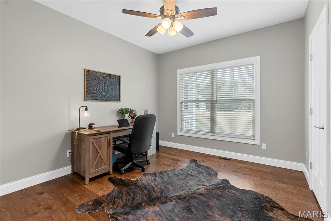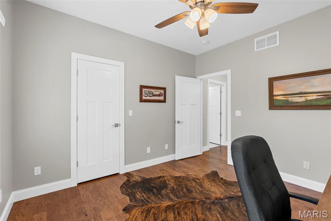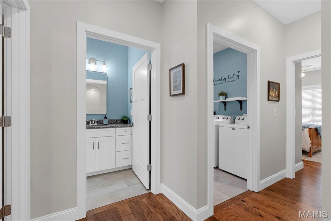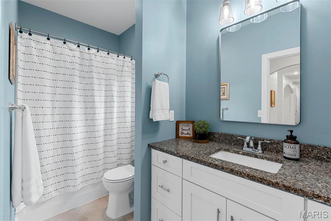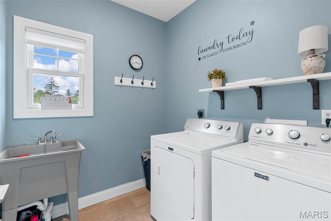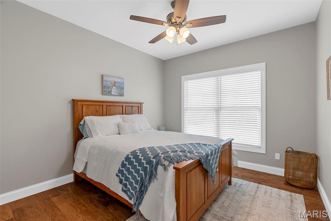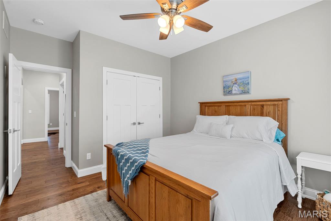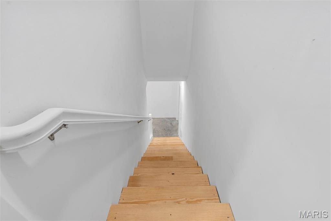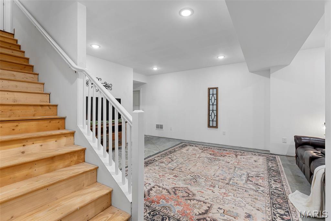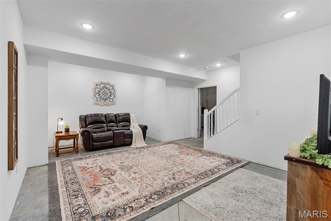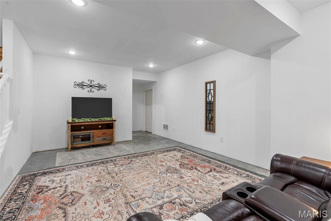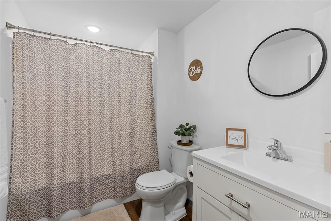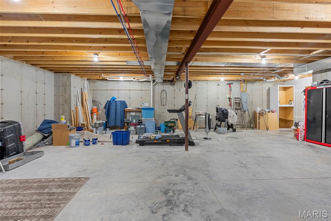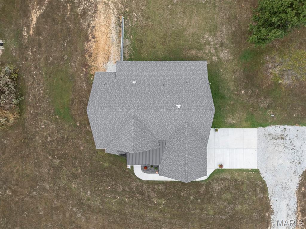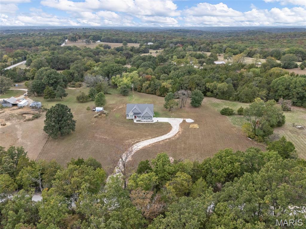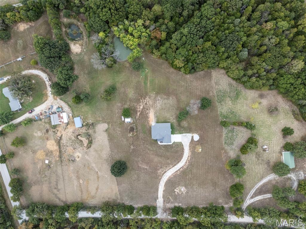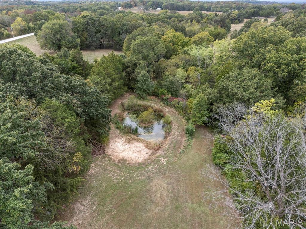473 Wild Turkey Lane, Robertsville, MO 63072
Subdivision: Quensenberry Farms
List Price: $499,000
3
Bedrooms3
Baths1,934
Area (sq.ft)$258
Cost/sq.ft1 Story
Type6
Days on MarketDescription
Welcome to 473 Wild Turkey Lane — a stunning one-year-new, custom-built home offering luxury, space, and serenity just 2 miles from Lonedell! Nestled on nearly five acres in the highly sought-after Lonedell School District, this exceptional property combines upscale design with peaceful country living. Step inside to an inviting open-concept layout filled with natural light, high-end finishes, and soaring ceilings. The beautiful kitchen features Quartz countertops, modern cabinetry, and large windows showcasing picturesque views of the backyard, pond, and wooded creek. The living room centers around a cozy fireplace and opens to both a covered front porch and a spacious back patio — perfect for relaxing or entertaining. The primary suite is your private retreat, complete with a spa-like ensuite featuring a walk-in shower, double vanity, and generous walk-in closet. Two additional bedrooms and bathrooms offer plenty of room for family or guests. The partially finished basement provides endless opportunities to expand, whether for a recreation room, home office, or additional living space. Outside, enjoy the park-like setting surrounded by nature, lush green fields, and abundant wildlife. In spring, listen to the gentle creek; in fall, join friendly neighbors for apple picking, cider making, hayrides, and roasts — a true taste of community living. Experience the perfect blend of luxury, privacy, and charm at 473 Wild Turkey Lane — where every detail has been thoughtfully crafted for comfort and beauty. Schedule your private tour today!
Property Information
Additional Information
Map Location
Rooms Dimensions
| Room | Dimensions (sq.rt) |
|---|---|
| Living Room (Level-Main) | 21 x 16 |
| Dining Room (Level-Main) | 13 x 11 |
| Breakfast Room (Level-Main) | 7 x 11 |
| Laundry (Level-Main) | 8 x 9 |
| Bedroom (Level-Main) | 12 x 11 |
| Bedroom 2 (Level-Main) | 11 x 12 |
| Primary Bedroom (Level-Main) | 13 x 16 |
| Kitchen (Level-Main) | 16 x 13 |
Listing Courtesy of RE/MAX Platinum - [email protected]
