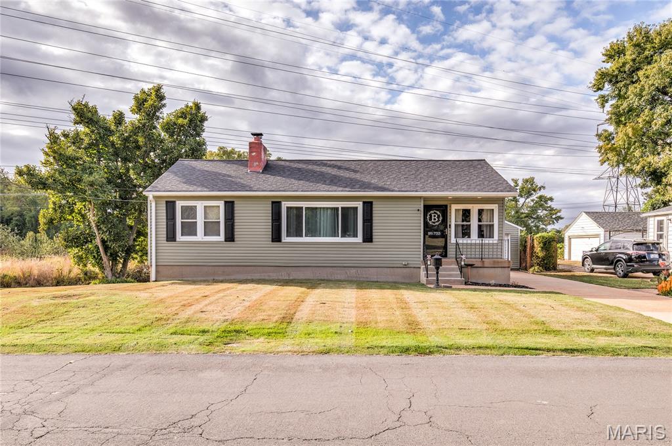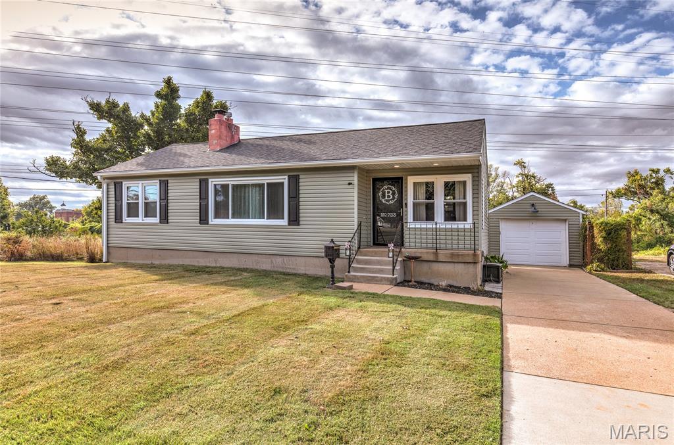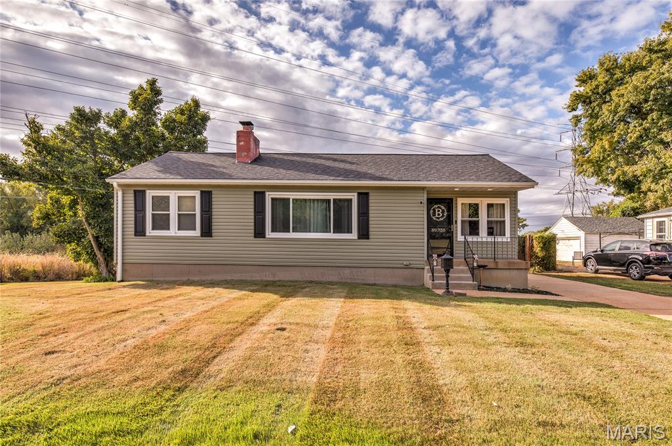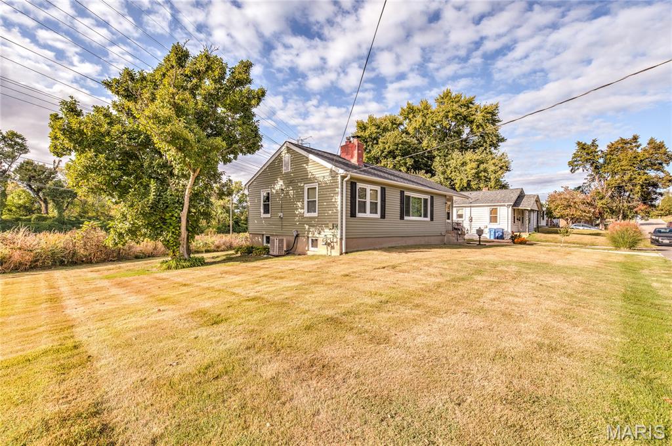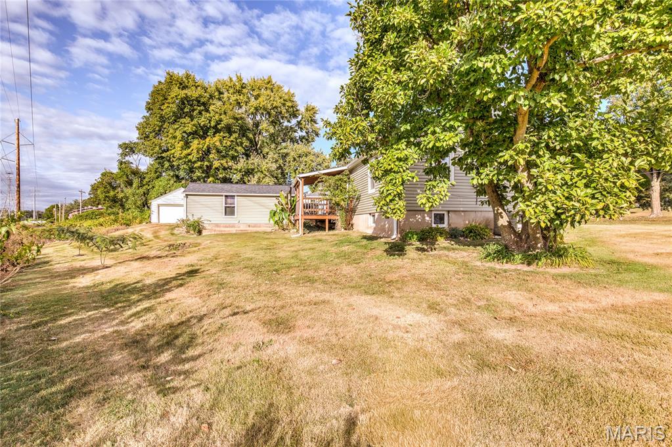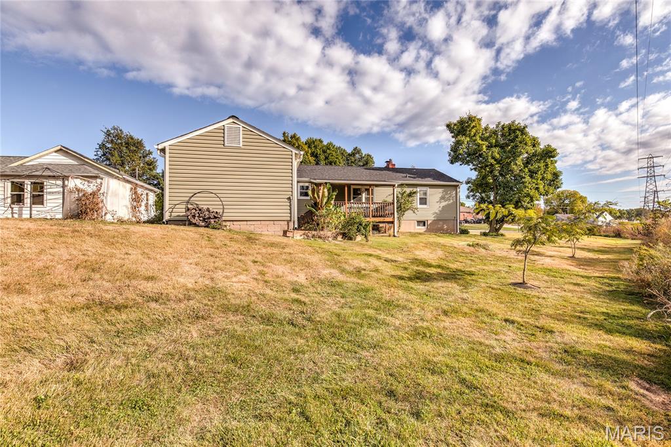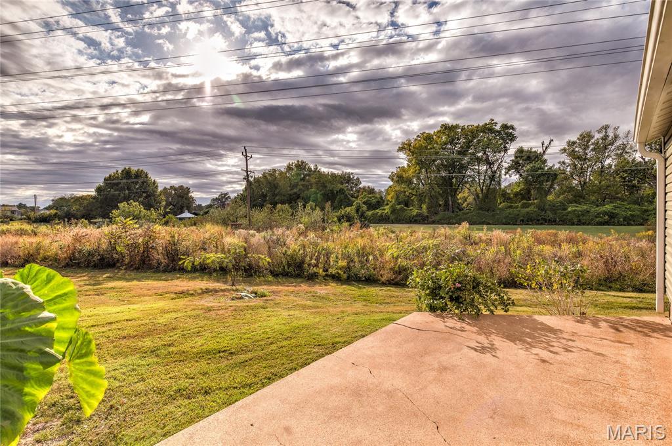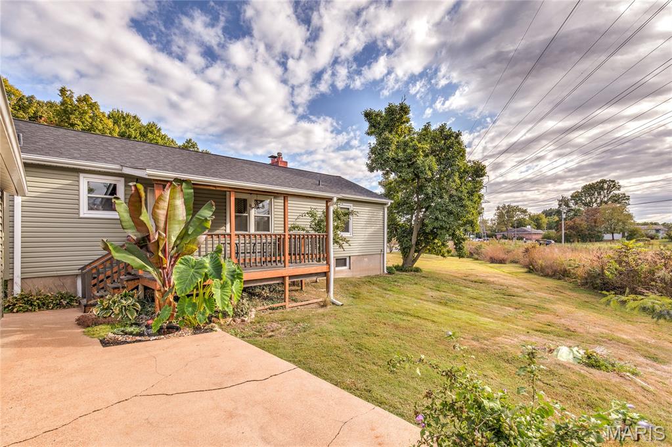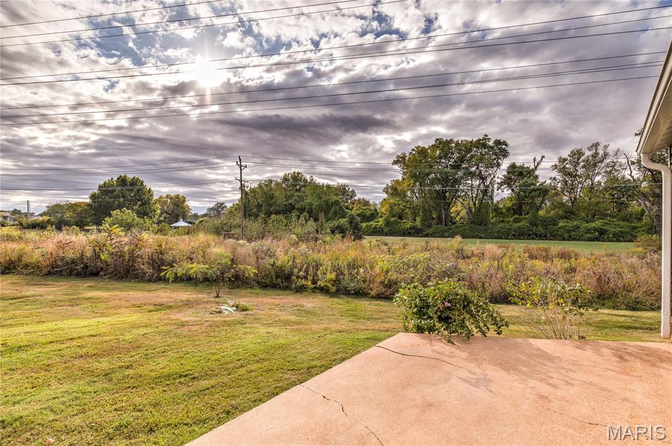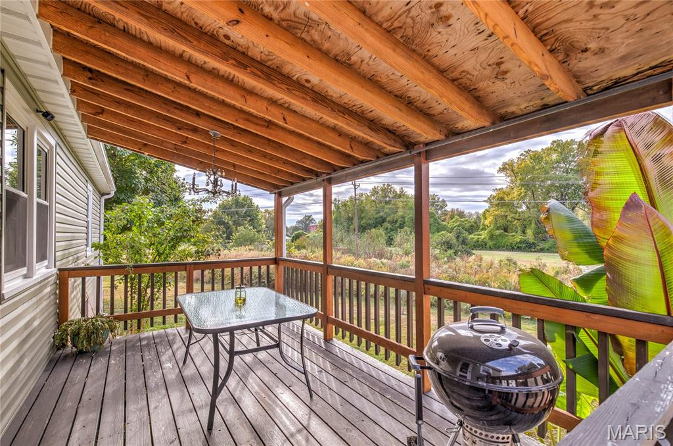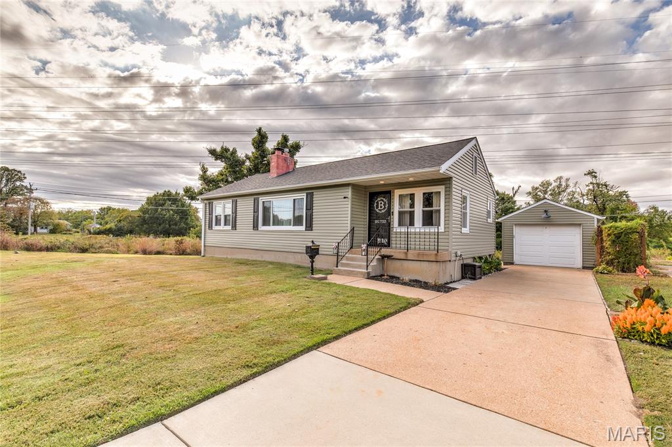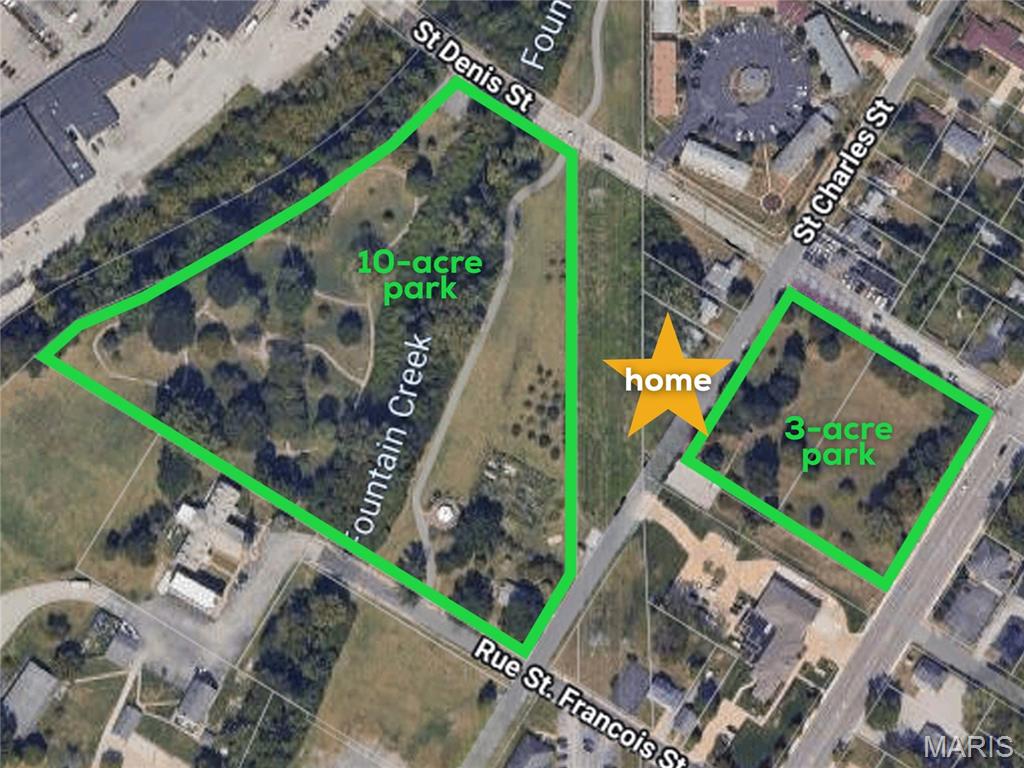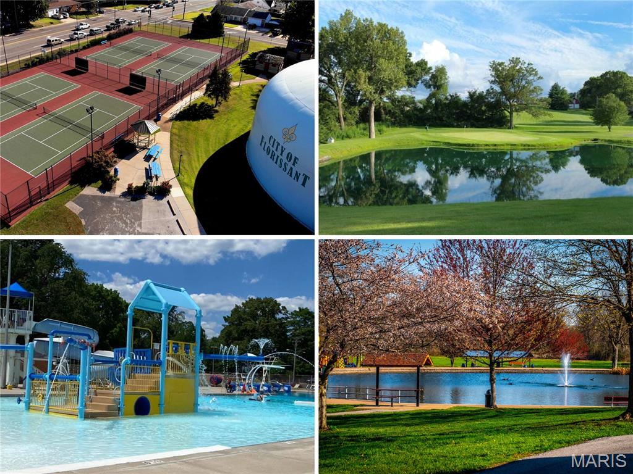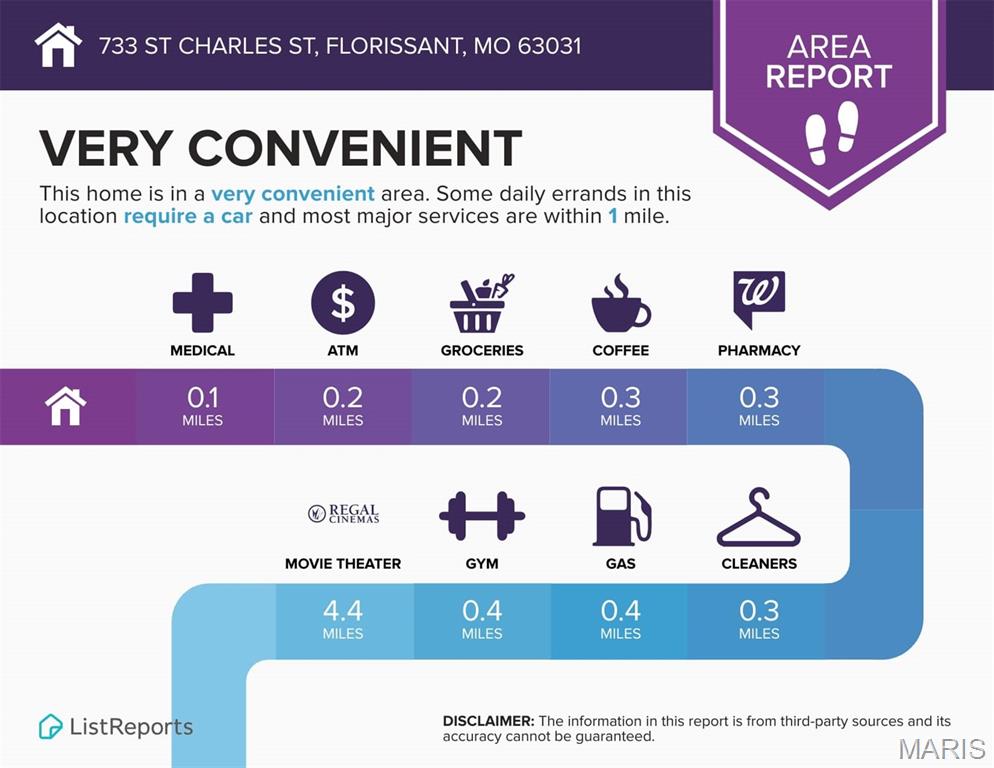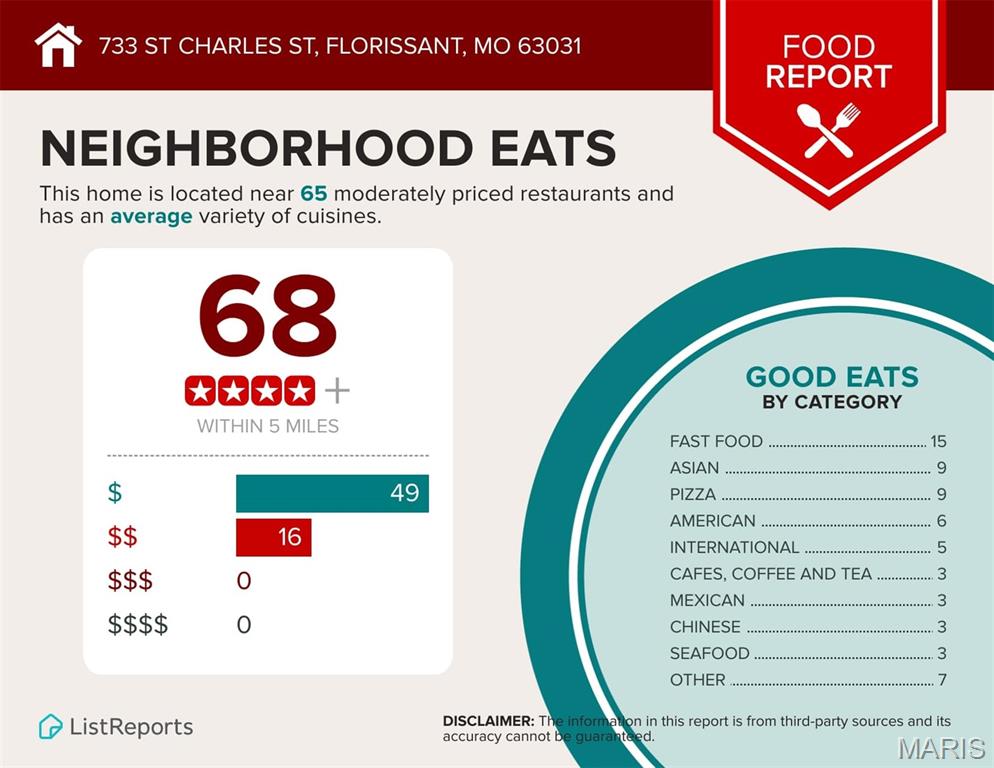733 Rue Saint Charles Street, Florissant, MO 63031
Subdivision: New Town Of St Ferdinand
List Price: $175,000
3
Bedrooms1
Baths1,002
Area (sq.ft)$175
Cost/sq.ft1 Story
Type1
Days on MarketDescription
Charming ranch bungalow with detached 2-CAR GARAGE in unique Old Town Florissant location between 2 pocket parks. Exterior updated in 2023 with architectural shingle roof, low-maintenance vinyl siding and gutters. Welcoming front porch with iron railing and full-glass storm door. Bright living room with triple window and COZY FIREPLACE - perfect for holiday entertaining. Easy-clean LAMINATE FLOORS span living, dining and kitchen. Updated MAPLE CABINETS, dishwasher and gas cooking. Step out to secluded COVERED DECK and patio - spaces to relax, play and garden. 3 bedrooms share hall bath with tub/shower combo. Downstairs TONS OF STORAGE plus laundry area with both gas and electric dryer hookups. Multi-purpose 312 sq ft tandem detached garage with electric. Open backyard is adjacent to peaceful WILDFLOWER MEADOW (utility-owned) with 10-ACRE PARK, community garden, gazebo and walking trail beyond. Another 3-acre park with pavilion across the street. WALKABLE to shopping and restaurants on Lindbergh Blvd, close to Highways 270/67/170.
Property Information
Additional Information
Map Location
Listing Courtesy of Narrative Real Estate - [email protected]
