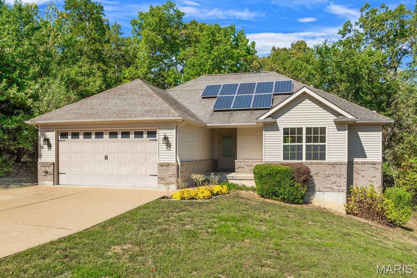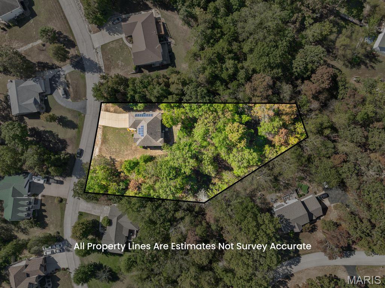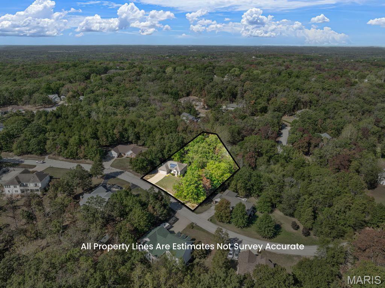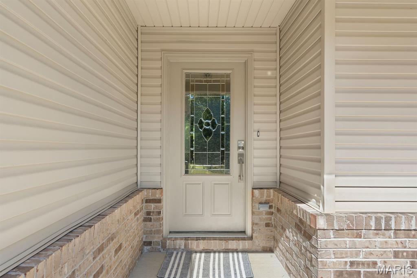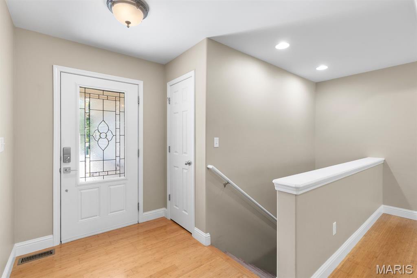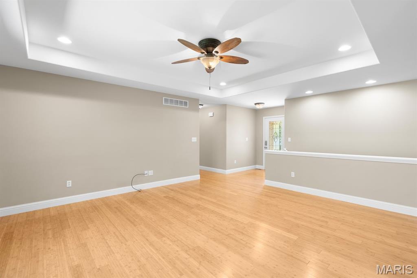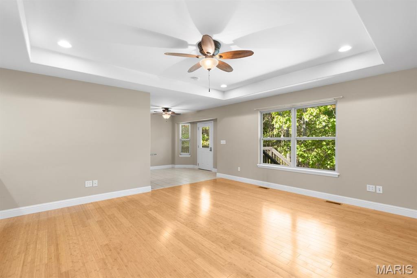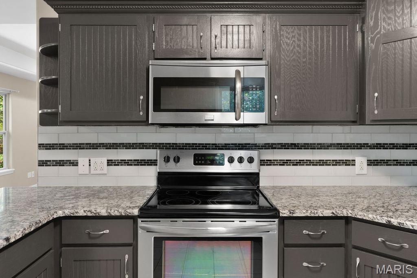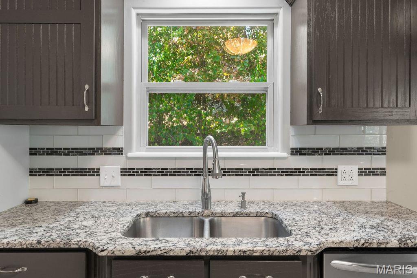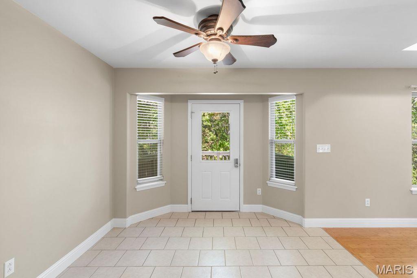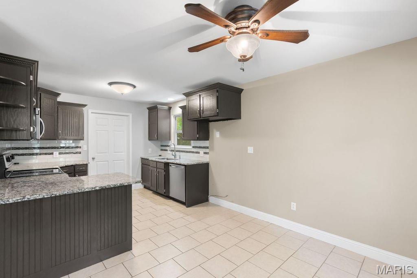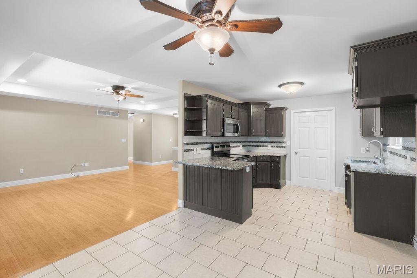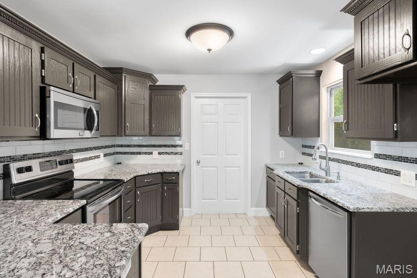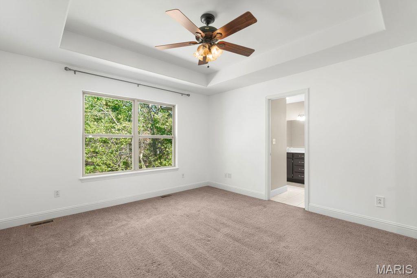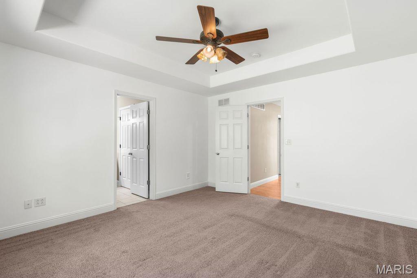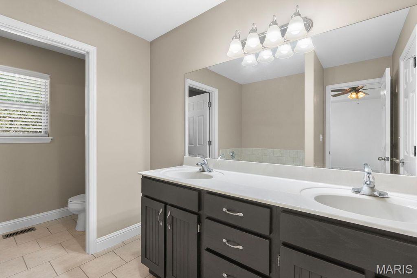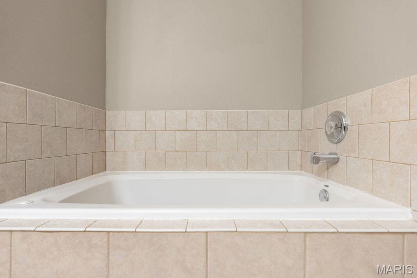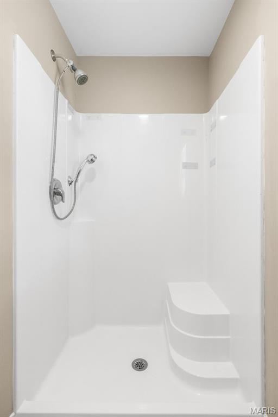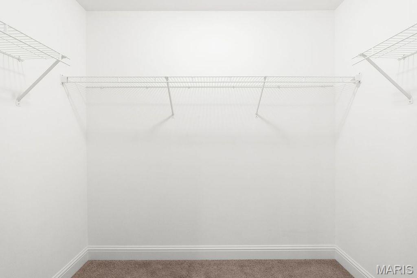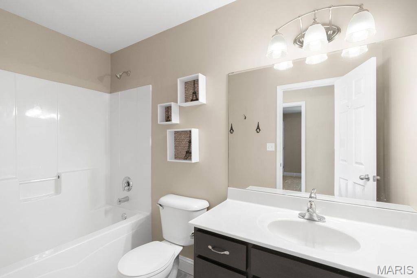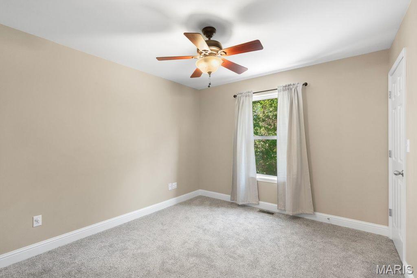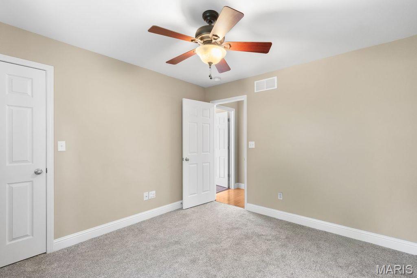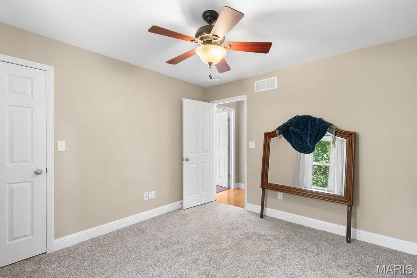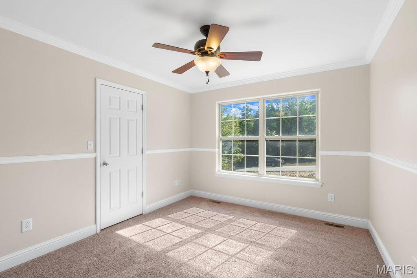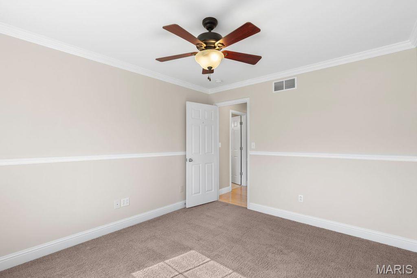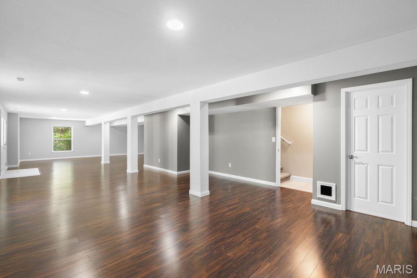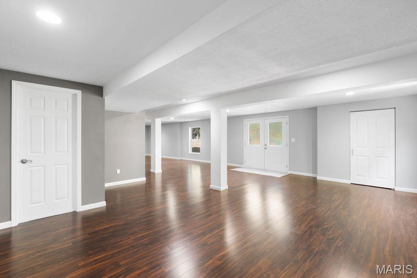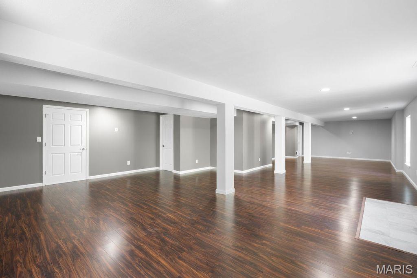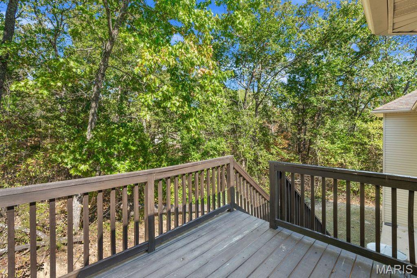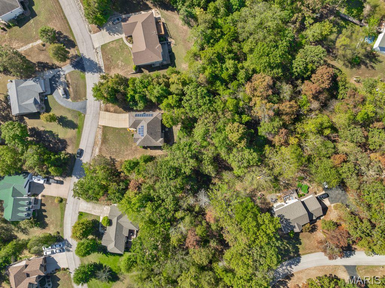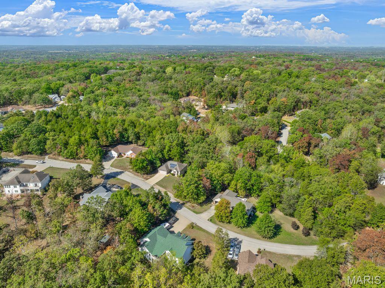443 Mark Twain Loop, Union, MO 63084
Subdivision: Twin Lakes
List Price: $345,000
3
Bedrooms2
Baths1,538
Area (sq.ft)$224
Cost/sq.ft1 Story
Type5
Days on MarketDescription
Peaceful ranch retreat in beautiful Twin Lakes Subdivision! Tucked away on just under an acre surrounded by mature trees, this inviting ranch home offers the perfect balance of privacy, nature, and modern comfort. Step inside to find rich bamboo flooring that flows throughout the open living space, creating a warm and welcoming feeling. The large kitchen is a true centerpiece-featuring granite tops, abundant cabinetry, and plenty of room for gathering for family and friends. The primary suite is designed for relaxation with a spacious layout, double vanity, soaker tub, walk-in closet, and separate shower. Downstairs, the walk-out basement expands your living space, already roughed-in framing and plumbing for a full bathroom. Enjoy peaceful mornings on the deck overlooking your wooded backdrop or explore the tranquil setting of the Twin Lakes Community-known for its scenic beauty and convenient location!
Property Information
Additional Information
Map Location
Listing Courtesy of RE/MAX Today - [email protected]
