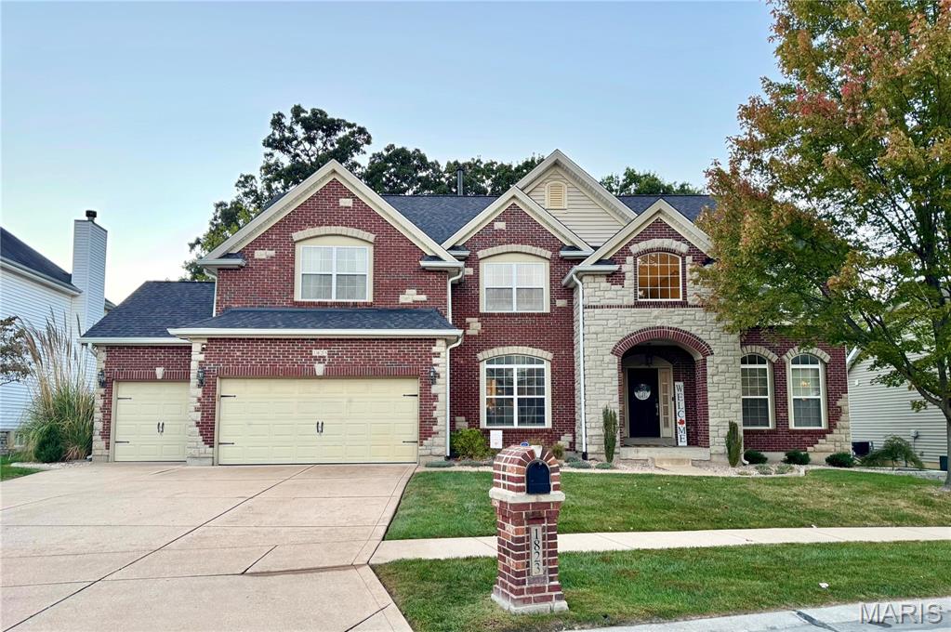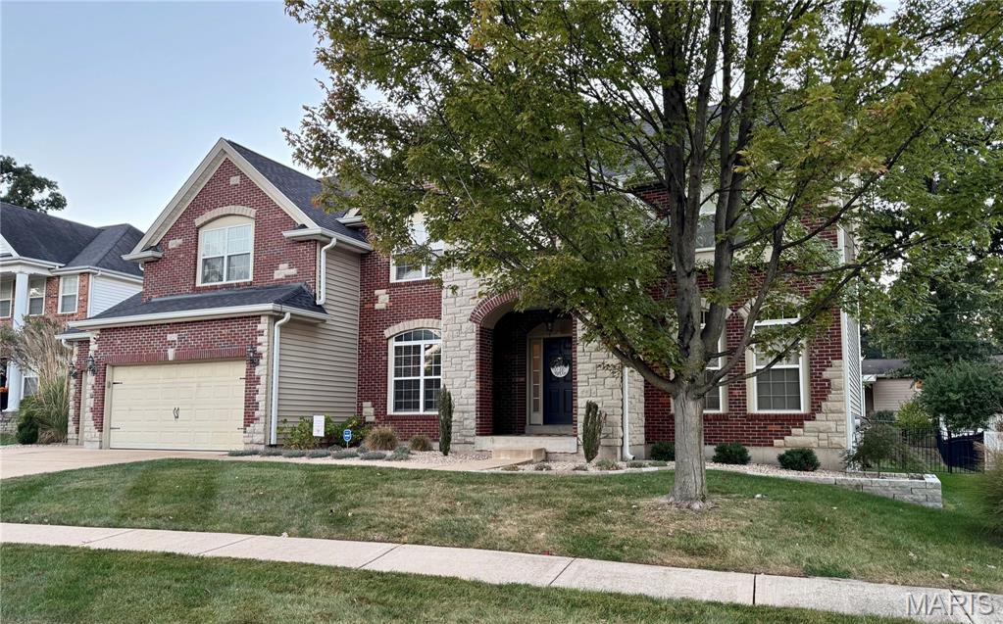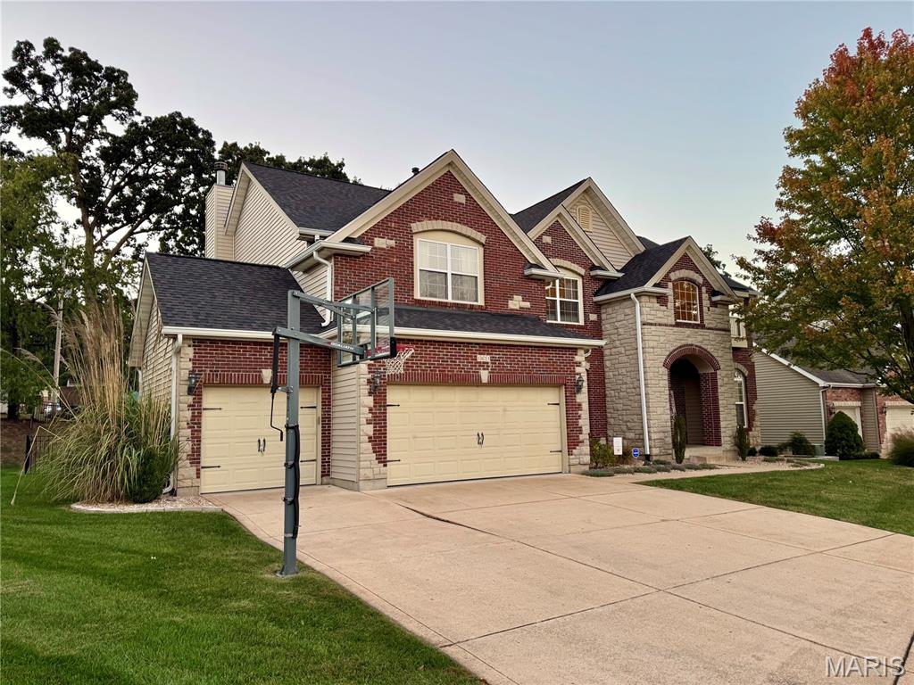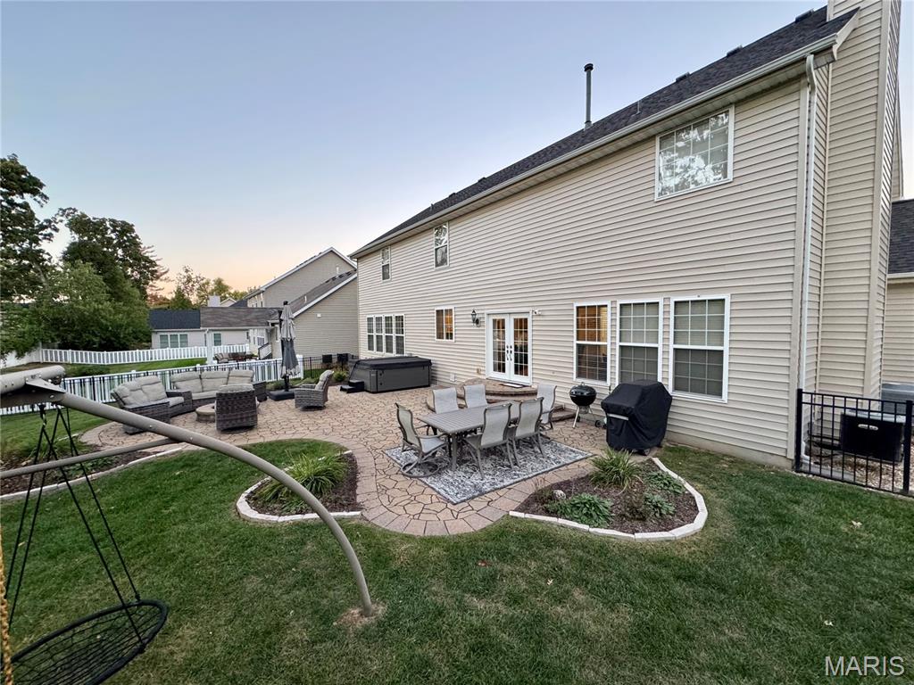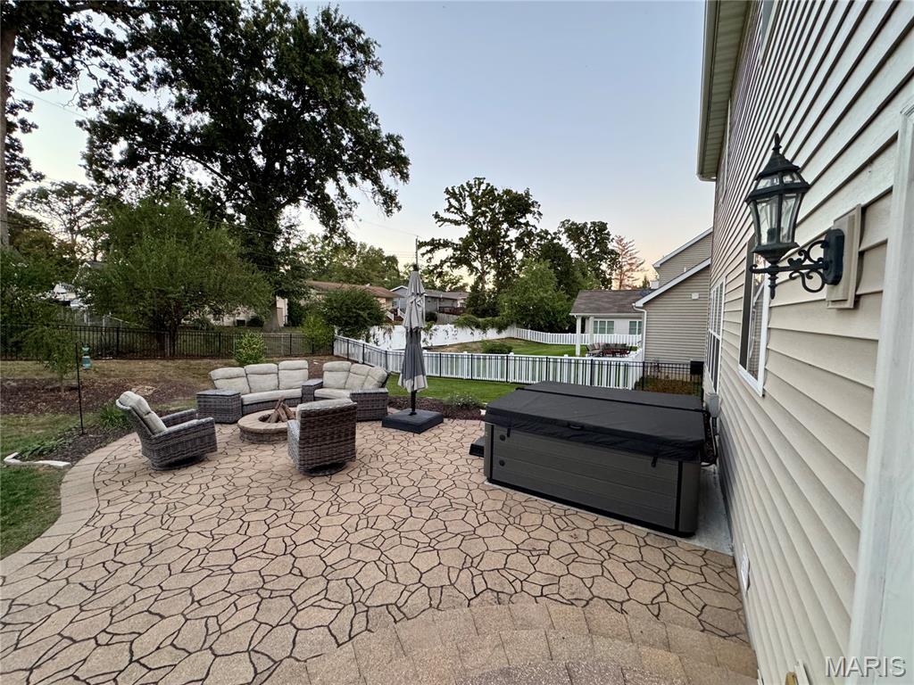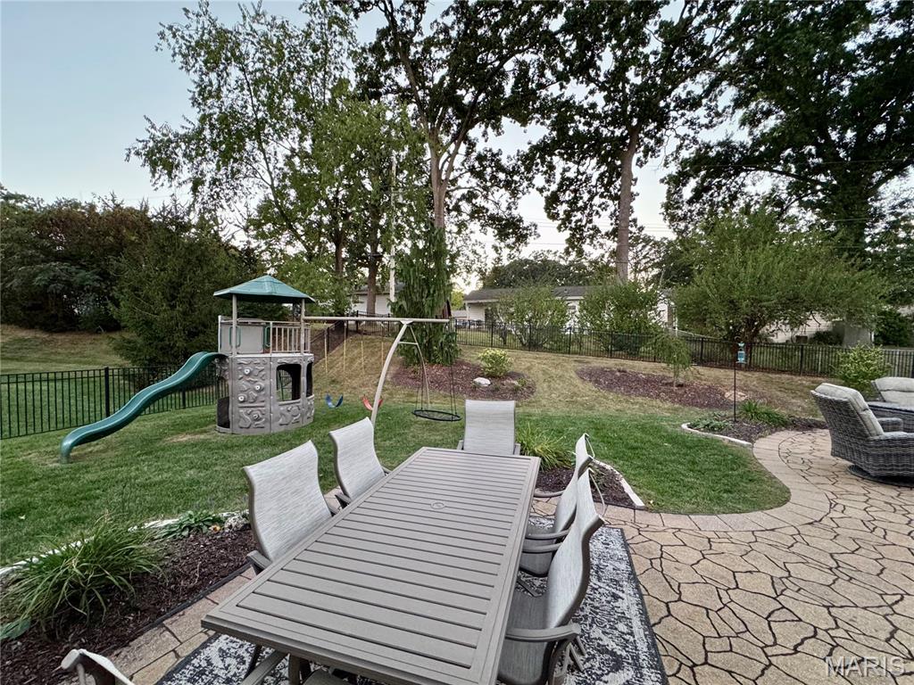1823 Dover Trace Drive, Fenton, MO 63026
Subdivision: Manors At Legacy Pointe The
List Price: $740,000
4
Bedrooms4
Baths3,822
Area (sq.ft)$194
Cost/sq.ft2 Story
Type1
Days on MarketDescription
Located within the highly sought-after Rockwood School District, this remarkable Legacy Pointe home invites you to relax and entertain by the custom natural gas fire pit completed with a stone paver patio. This distinguished brick and stone residence, crafted by Jones, features four bedrooms and exudes timeless elegance throughout. The impressive two-story foyer leads to the main living areas, which showcase hardwood flooring and graceful arched windows that invite abundant natural light. The kitchen is equipped with custom 42-inch cabinetry and quartz countertops, flowing effortlessly into an inviting hearth room with a gas fireplace. Upstairs, the home offers four bedrooms and three full bathrooms, including a spacious master suite with a generous walk-in closet and a luxurious bathroom with separate tub and shower. Additional amenities include custom closets, convenient first-floor laundry, an integrated alarm system, a three-car garage, aluminum fencing, and a comprehensive sprinkler system. This residence embodies a perfect blend of sophistication and practicality. This is a gem you don't want to miss out on!
Property Information
Additional Information
Map Location
Rooms Dimensions
| Room | Dimensions (sq.rt) |
|---|---|
| Dining Room (Level-Main) | 15 x 13 |
| Living Room (Level-Main) | 15 x 13 |
| Family Room (Level-Main) | 20 x 17 |
| Kitchen (Level-Main) | 14 x 13 |
| Breakfast Room (Level-Main) | 13 x 8 |
| Hearth Room (Level-Main) | 15 x 13 |
| Primary Bedroom (Level-Upper) | 24 x 19 |
| Bedroom 2 (Level-Upper) | 13 x 12 |
| Bedroom 3 (Level-Upper) | 13 x 11 |
| Family Room (Level-Upper) | 19 x 13 |
| Laundry (Level-Main) | 8 x 7 |
Listing Courtesy of Keller Williams Realty West - [email protected]
