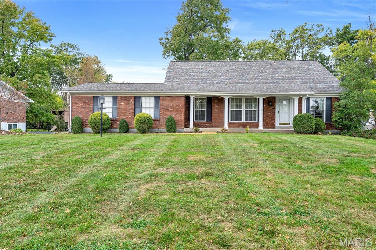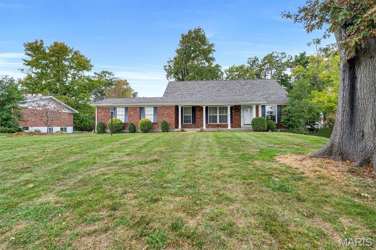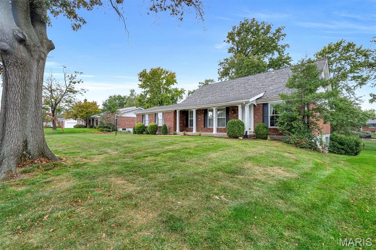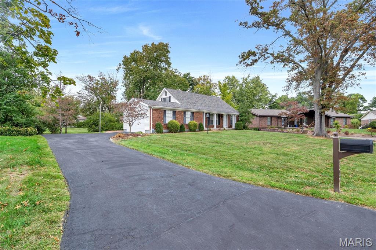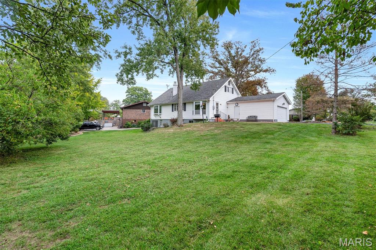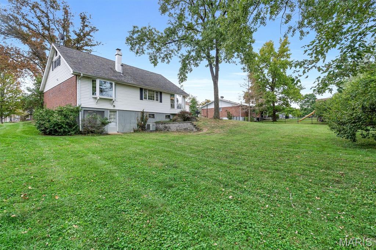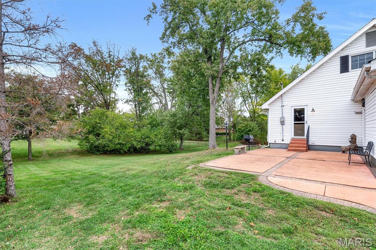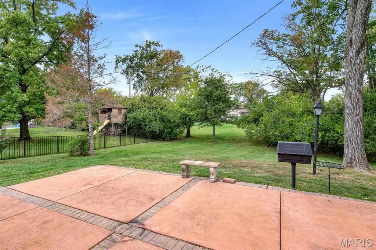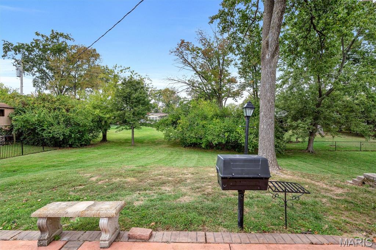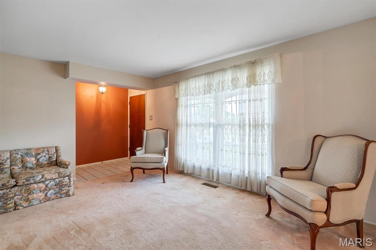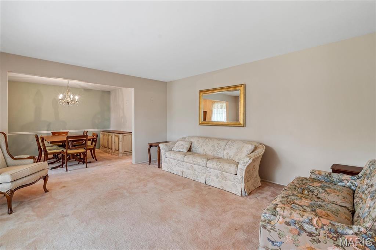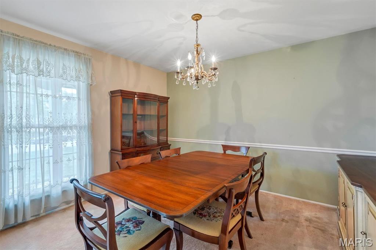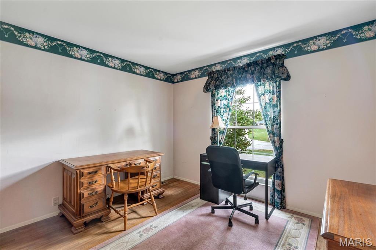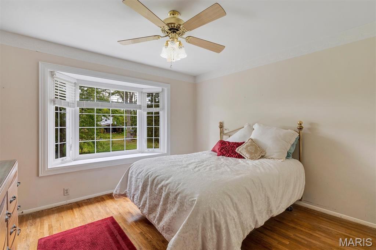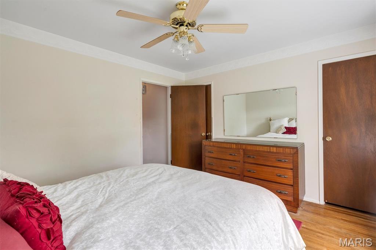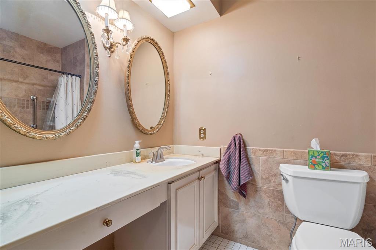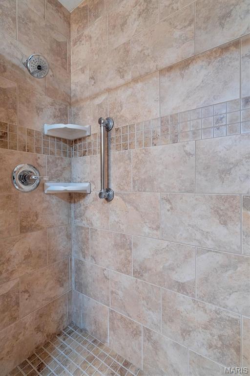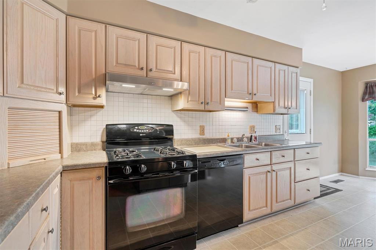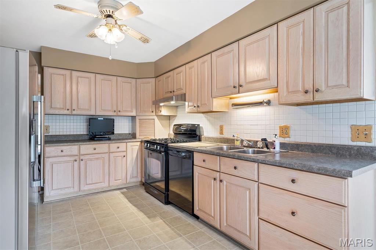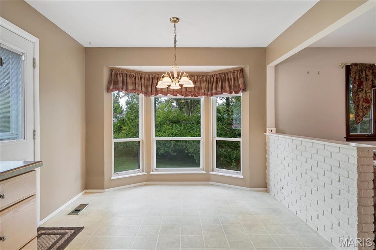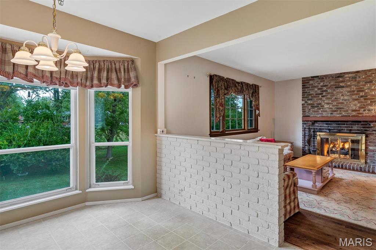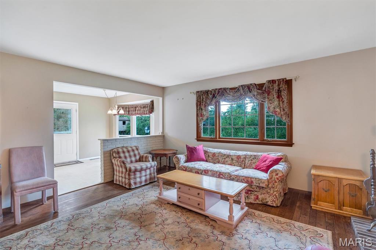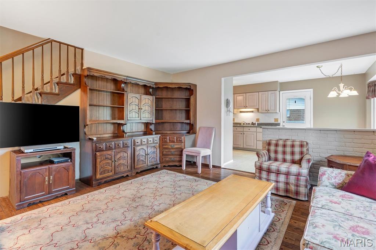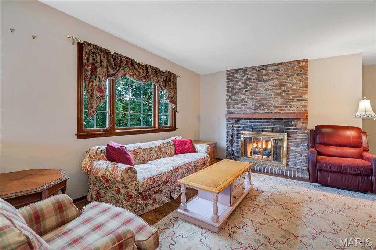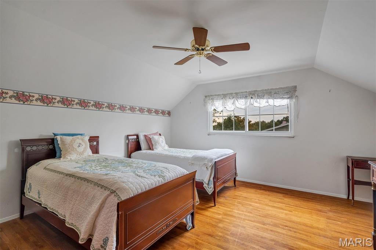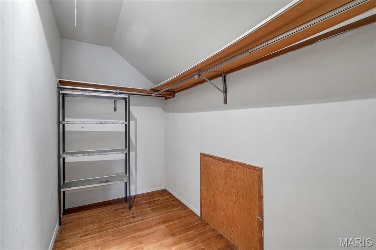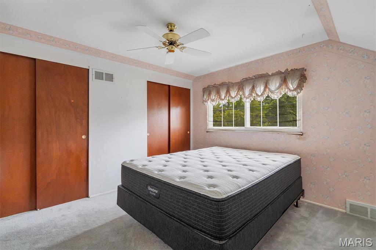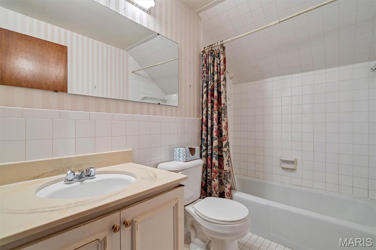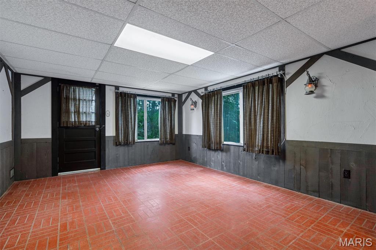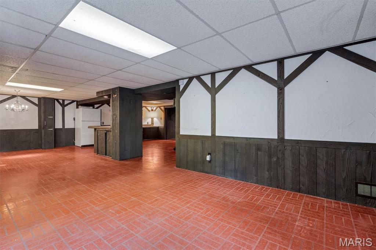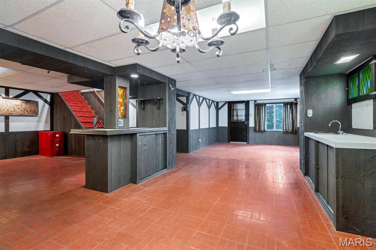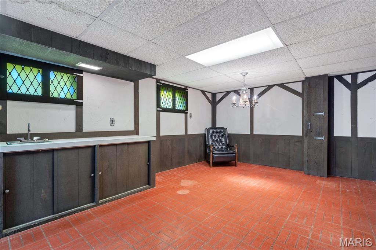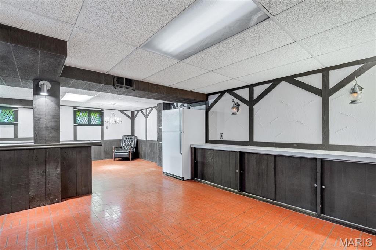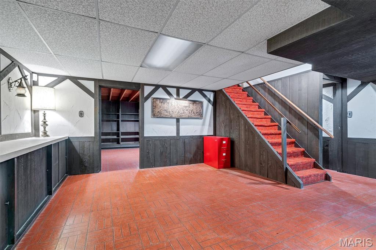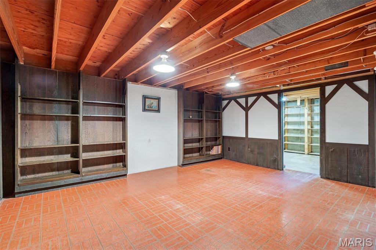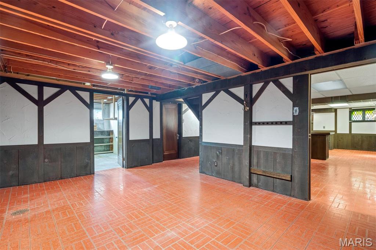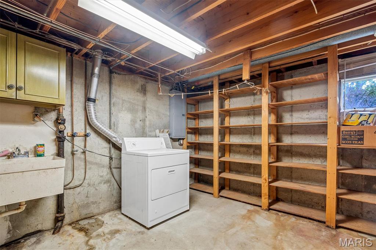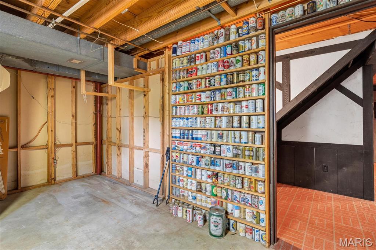11673 Rossmoor Lane, Unincorporated, MO 63128
Subdivision: Concord Oaks West 2
List Price: $405,000
4
Bedrooms2
Baths2,160
Area (sq.ft)$188
Cost/sq.ft1.5 Story
Type1
Days on MarketDescription
Welcome to Concord Oaks West! Discover one of South County’s most sought-after neighborhoods. This spacious 4-bedroom, 2-bath home blends comfort, character, and convenience within the highly rated Lindbergh School District. Lovingly maintained by its original owner, the home is ready for your personal touch and modern updates. Step inside to an inviting main level, perfect for everyday living or entertaining. A gas fireplace brings warmth and charm to the family room, creating a cozy gathering space. The kitchen includes a refrigerator that stays, making your move-in simple and stress-free. You’ll find four generously sized bedrooms and two full bathrooms, offering flexibility for family, guests, or a home office. The expansive basement provides endless potential. The main recreation area is ideal for a second family room, home theater, or fitness space. A separate room once used as a billiards room adds versatility for game nights or hobbies, while two additional storage rooms deliver the extra space every homeowner values. Set on a large, level one-third acre lot, the backyard provides the outdoor area you’ve been searching for—perfect for a garden, patio, or play space to enjoy peaceful evenings and activities. Key Updates and Features: New roof (2019); HVAC system (approx. 8–10 years old); Upgraded 200-amp electric panel (2022); Gas fireplace; Kitchen refrigerator and dryer included. The Concord Oaks West community offers a welcoming, well-established setting close to shopping, restaurants, and parks, with convenient access to major highways. Don’t miss this rare opportunity to own a home in Concord Oaks West and make it your own. Schedule your showing today! Property being sold AS IS. Sewer inspection passed 10/7/25. Seller will not provide a St. Louis County occupancy inspection.
Property Information
Additional Information
Map Location
Rooms Dimensions
| Room | Dimensions (sq.rt) |
|---|---|
| Kitchen (Level-Main) | 13 x 9 |
| Breakfast Room (Level-Main) | 8 x 9 |
| Family Room (Level-Main) | 15 x 16 |
| Living Room (Level-Main) | 14 x 15 |
| Dining Room (Level-Main) | 10 x 12 |
| Bathroom (Level-Main) | 8 x 7 |
| Bedroom (Level-Main) | 11 x 12 |
| Bedroom 2 (Level-Main) | 11 x 10 |
| Bedroom 3 (Level-Second) | 14 x 14 |
| Bedroom 4 (Level-Second) | 11 x 11 |
| Bathroom 2 (Level-Second) | 8 x 5 |
| Basement (Level-Lower) | 31 x 27 |
| Basement (Level-Lower) | 17 x 13 |
Listing Courtesy of 1 Degree Realty - [email protected]
