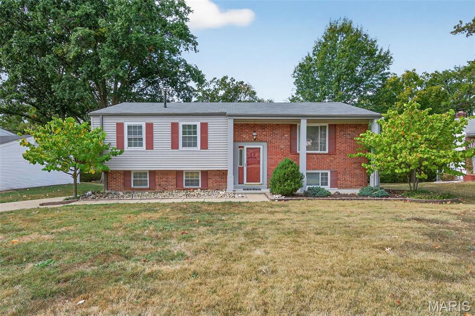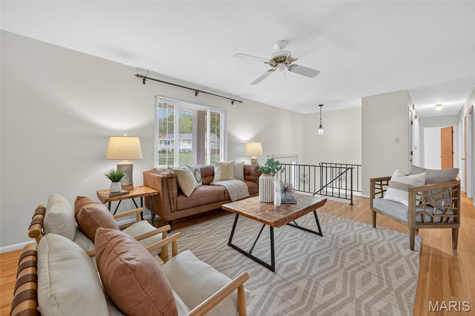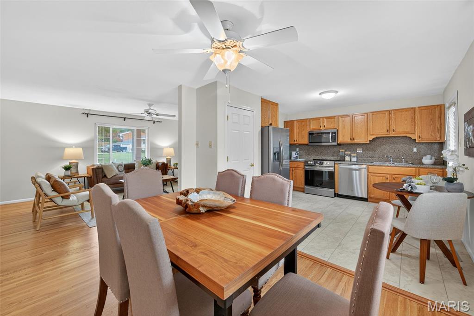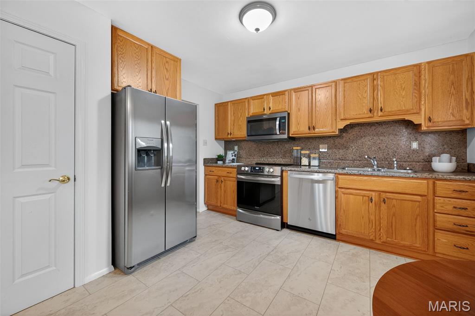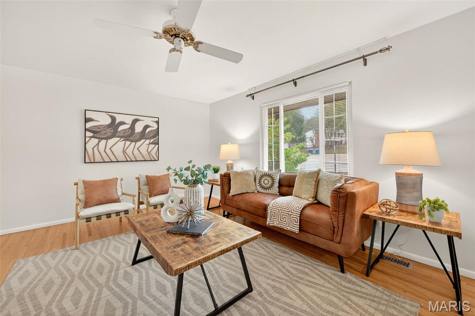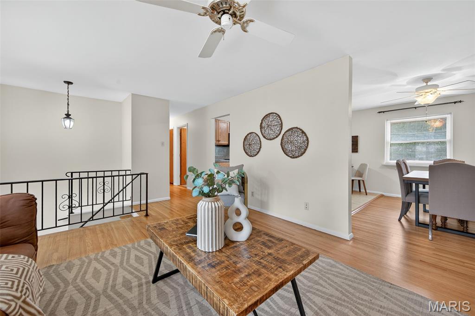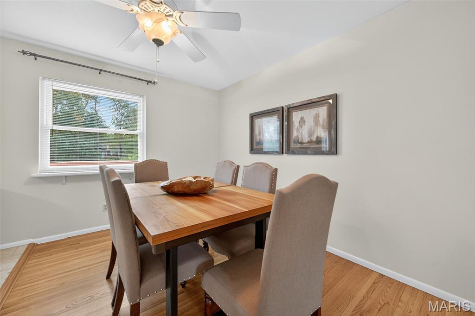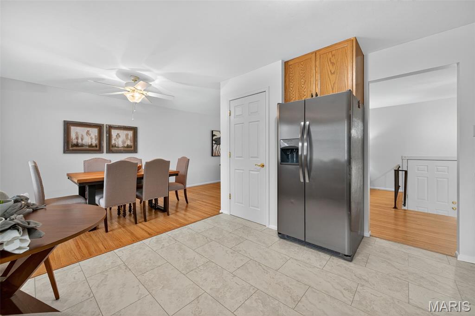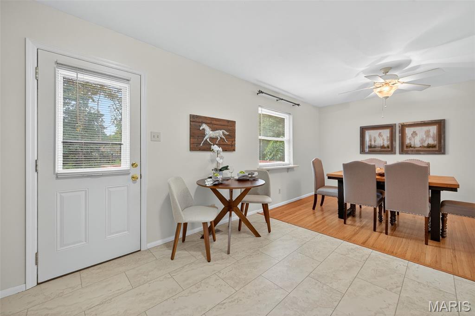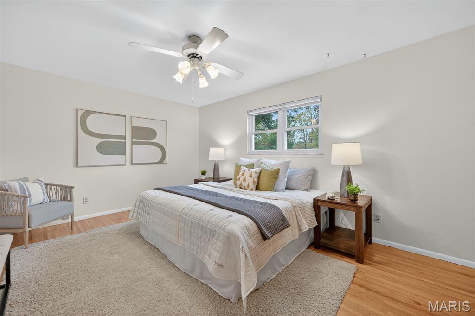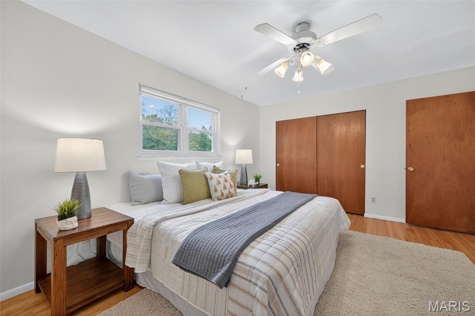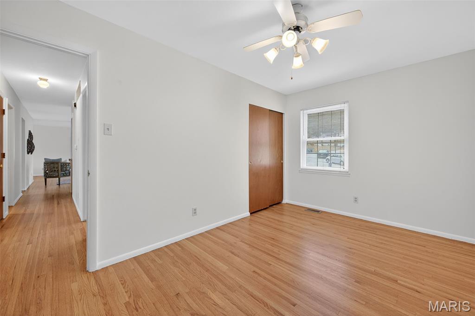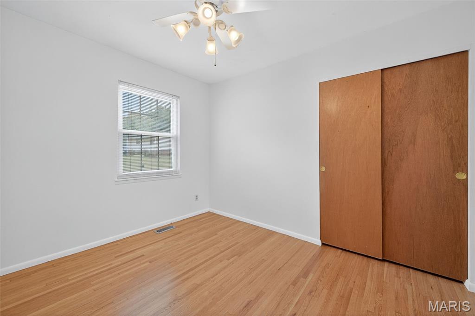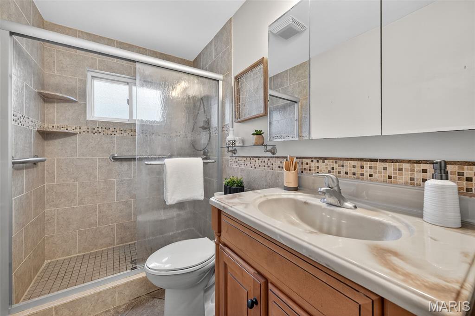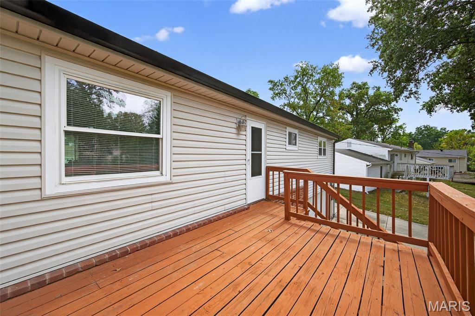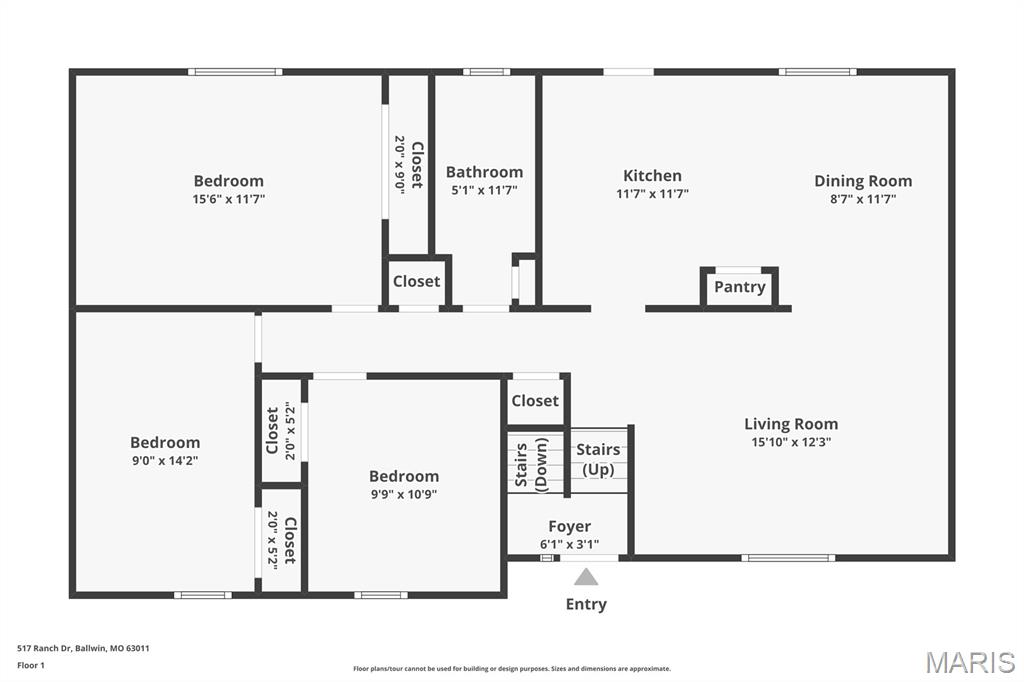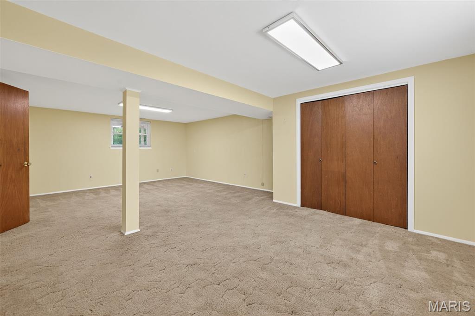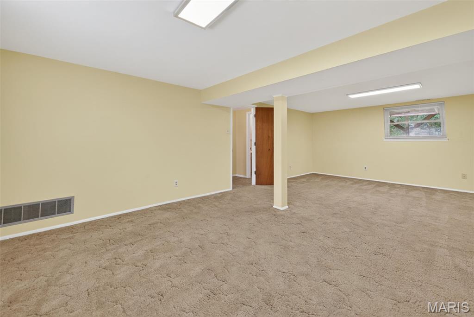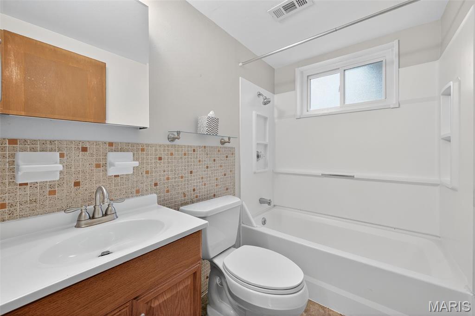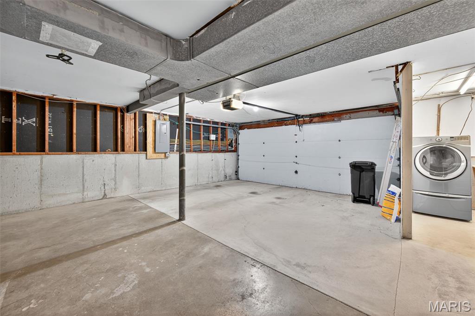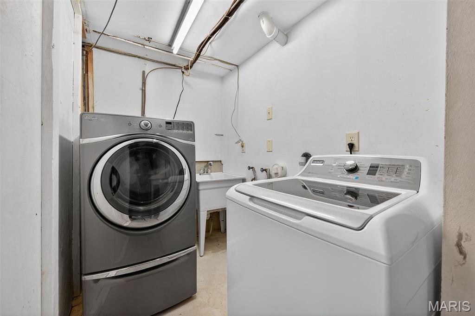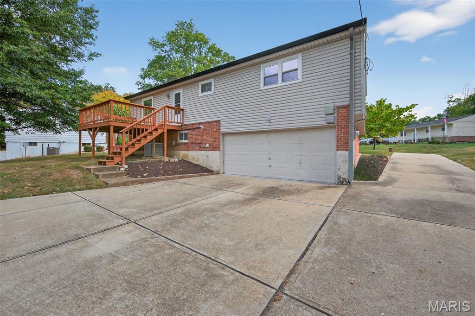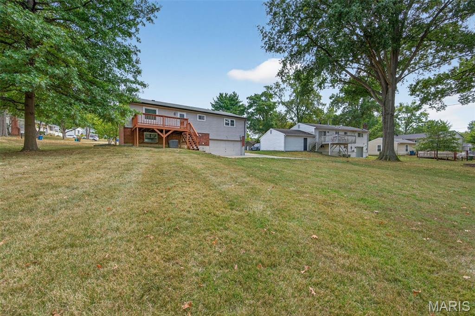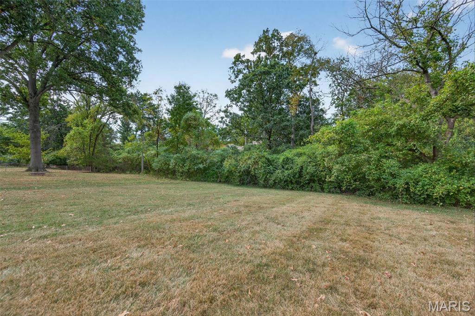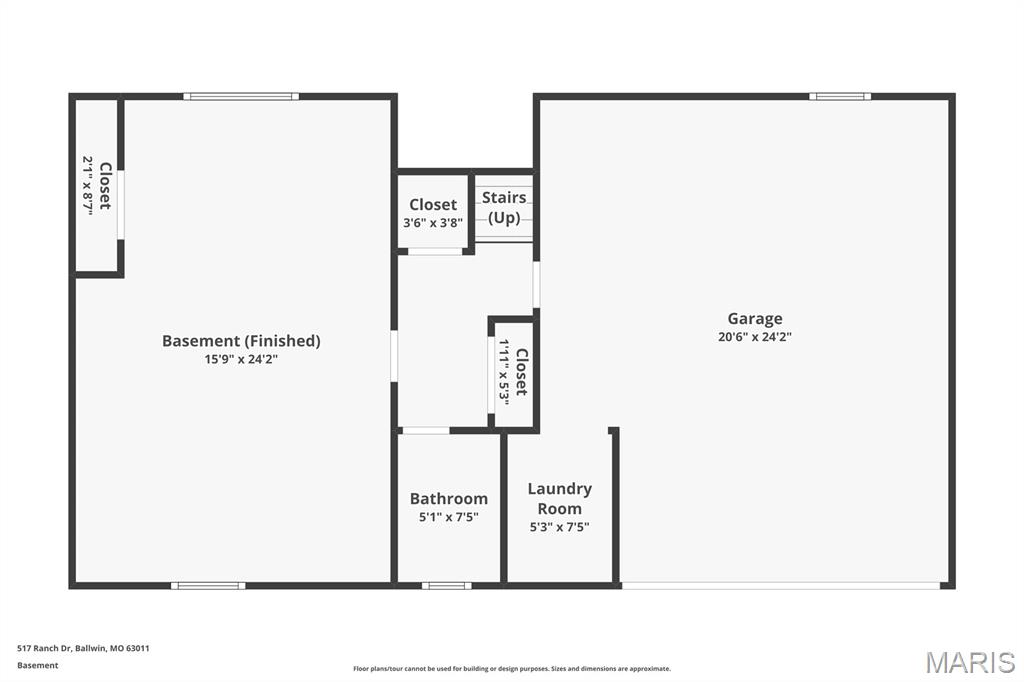517 Ranch Drive, Manchester, MO 63011
Subdivision: Baxter Acres 3
List Price: $330,000
3
Bedrooms2
Baths1,240
Area (sq.ft)$266
Cost/sq.ft1 Story
Type1
Days on MarketDescription
Showings start Thursday 10-16-25. Here is a well maintained freshly painted 3 bedroom 2 full bath home in Parkway Central that lives large. The main floor has beautifully refinished hardwood floors and great flow. The big and bright living room flows to the dining area and on into the kitchen. The kitchen has new luxury vinyl tile flooring, a door to the deck, a pantry and newer stainless steel appliances. The main hall bath has been updated with a shower only and a tall vanity. Bedrooms all have hardwood floors as well. In the lower level you will find a huge recreation/family room and a full bath with tub. The oversized 2 car garage has a workbench space. The beautiful setting backs to common ground and is on a quiet street with a quasi cul-d-sac. Make your appointment to see it today! Open Saturday and Sunday 1-3pm
Property Information
Additional Information
Map Location
Rooms Dimensions
| Room | Dimensions (sq.rt) |
|---|---|
| Living Room (Level-Main) | N/A |
| Dining Room (Level-Main) | N/A |
| Kitchen (Level-Main) | N/A |
| Bedroom (Level-Main) | N/A |
| Bedroom 2 (Level-Main) | N/A |
| Bedroom 3 (Level-Main) | N/A |
| Family Room (Level-Lower) | N/A |
Listing Courtesy of Coldwell Banker Realty - Gundaker - [email protected]
