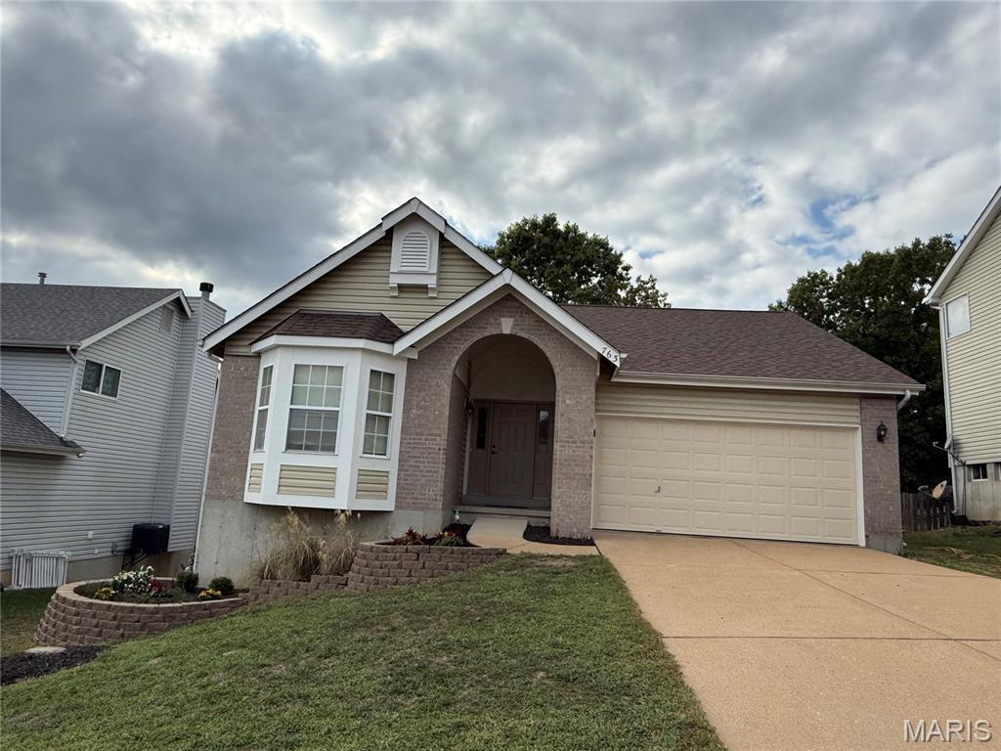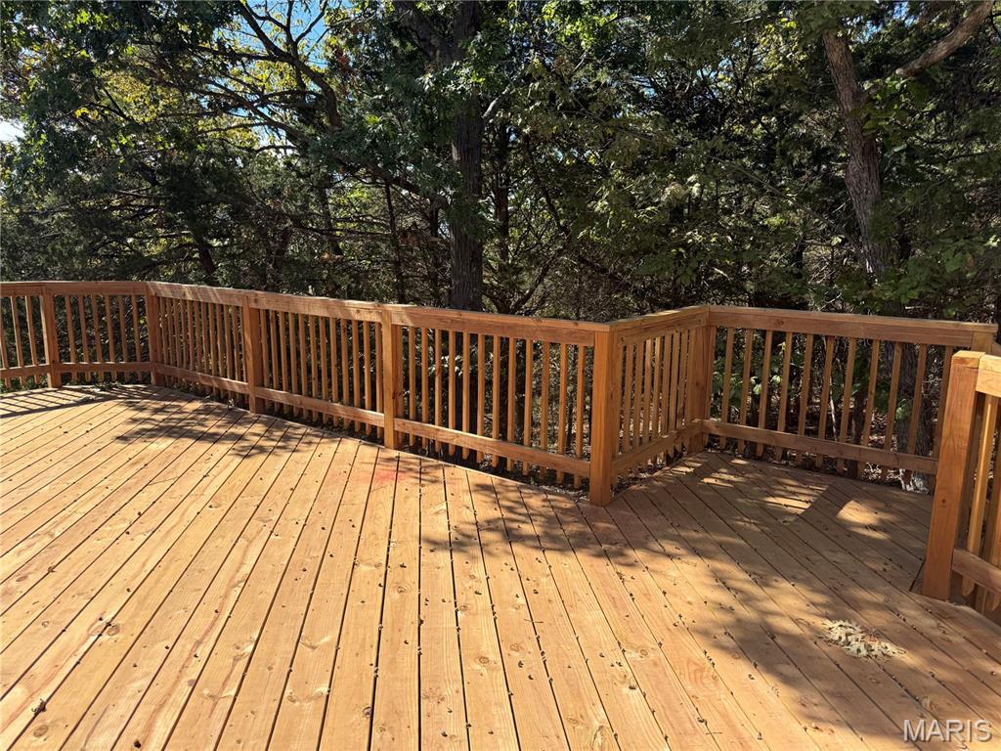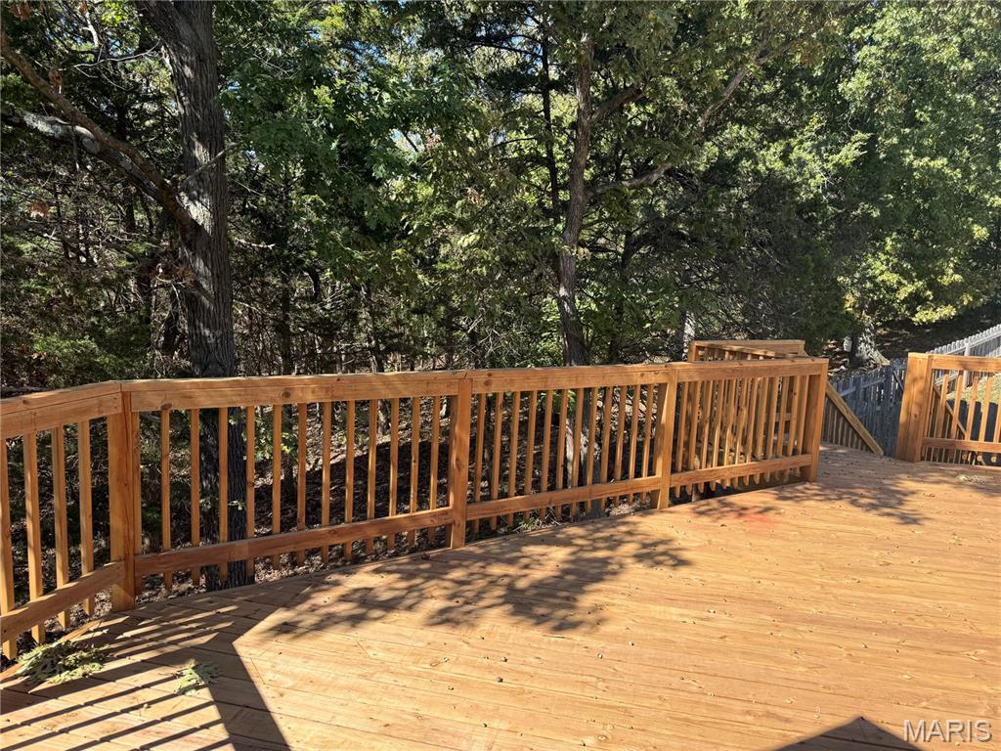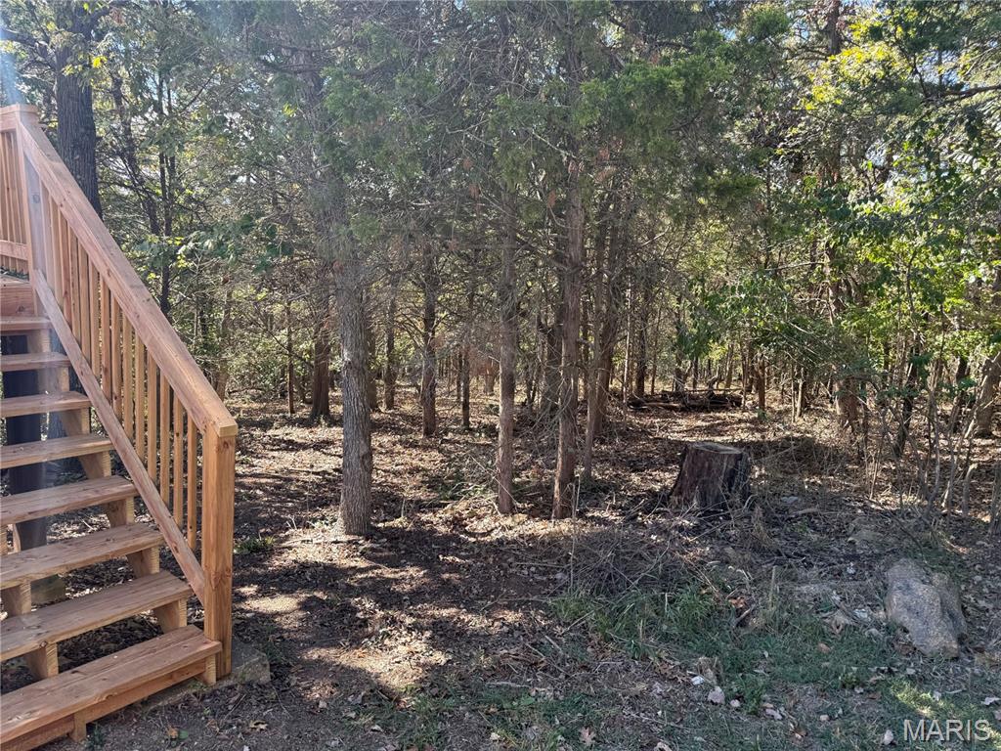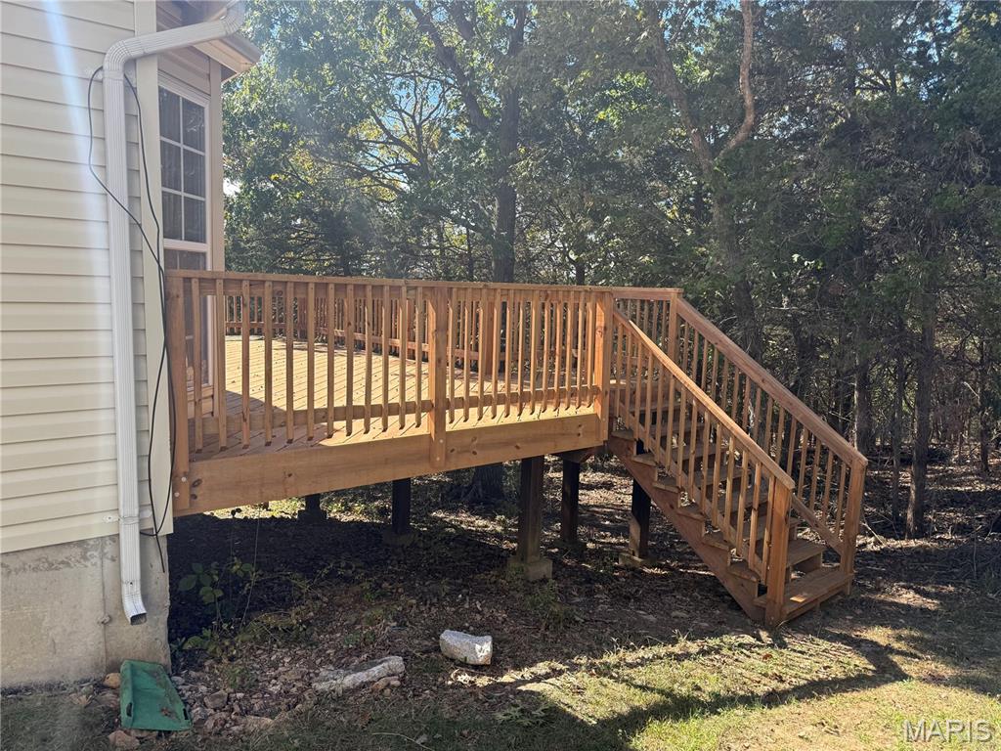763 Top Notch Lane, Eureka, MO 63025
Subdivision: Hunters Green Seven
List Price: $319,000
3
Bedrooms2
Baths1,300
Area (sq.ft)$245
Cost/sq.ft1 Story
TypeDescription
Don’t blink or you’ll miss this one! This super-clean 3bed 2bath ranch in the highly sought-after Hunters Green Subdivision is about to hit the market for the first time ever — and it’s priced to move. Located in the award-winning Rockwood School District, this home offers a rare blend of comfort, updates, and value that buyers have been waiting for. Step inside and you’ll find vaulted ceilings, bay windows, and a cozy wood-burning fireplace that set the stage for the perfect family movie night. The home has been lovingly maintained by the original owner, with updates that make it truly turn-key. A new roof, new deck, and new carpet in Bedrooms 1 and 2 have all been completed, along with luxury vinyl flooring in the primary suite. Primary suite bathroom also includes easy walk in shower access with no large step. The kitchen, bathrooms, and living room all feature brand-new lighting for 2025, complemented by newer ceiling fans throughout the home. The kitchen also includes a new sink, and the HVAC system was replaced in 2019 for added peace of mind. Rest easy from any storms while your vehicles are tucked away in the 2 car attached garage. Laundry hookups are available on both the main floor (in Bedroom 1) and the lower level — giving you flexibility and convenience. Step outside to your private deck, newly redone with fresh decking, and enjoy your morning coffee overlooking peaceful common ground and trees. This home truly checks all the boxes and will not last long. Homes in Eureka’s Rockwood School District at this price point move fast, so schedule your showing as soon as it hits the market — before it’s gone!
Property Information
Additional Information
Map Location
Listing Courtesy of MORE, REALTORS - [email protected]
