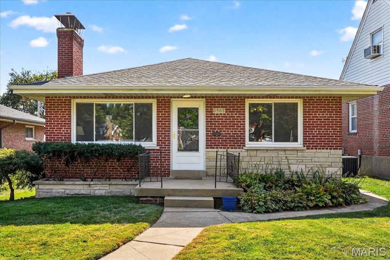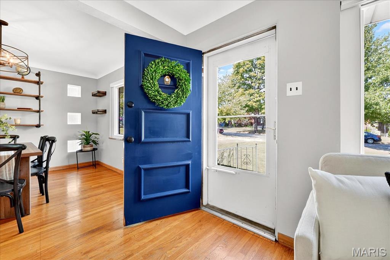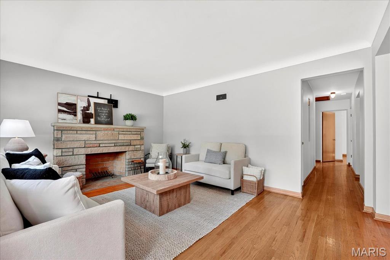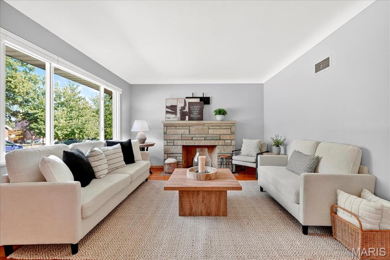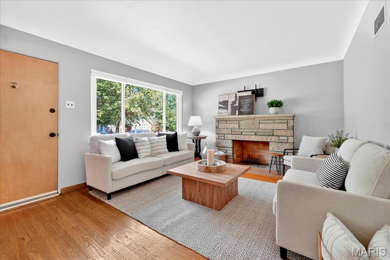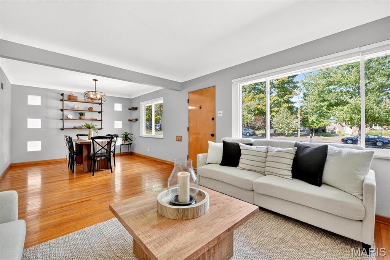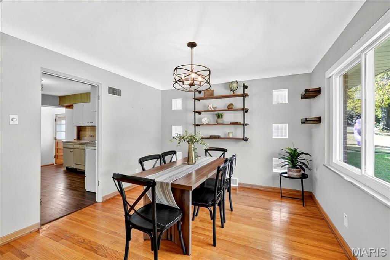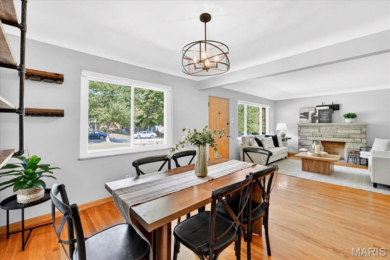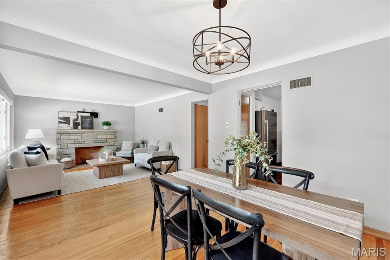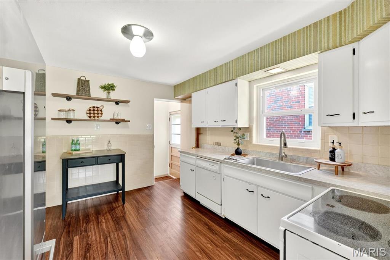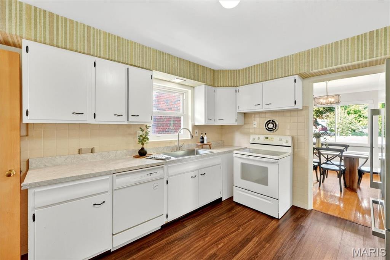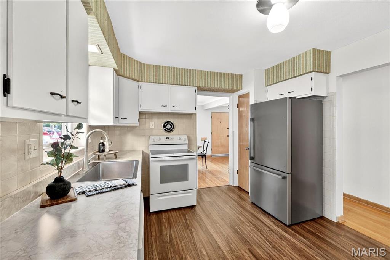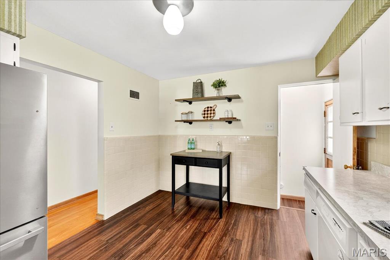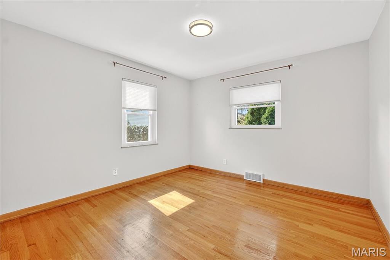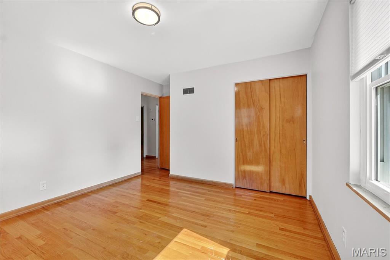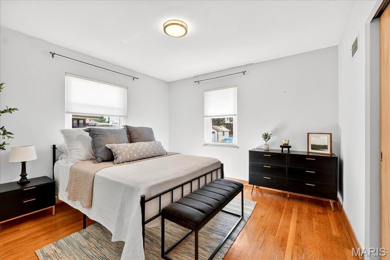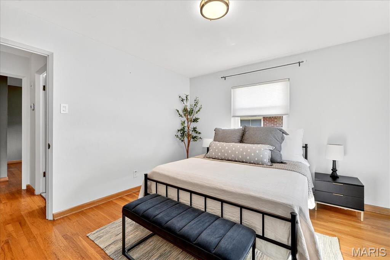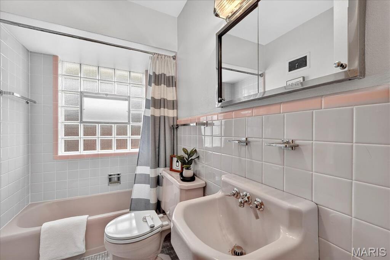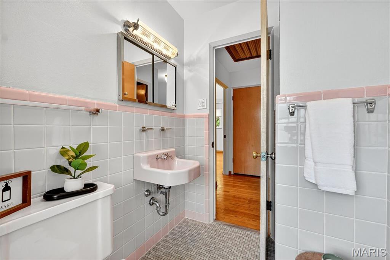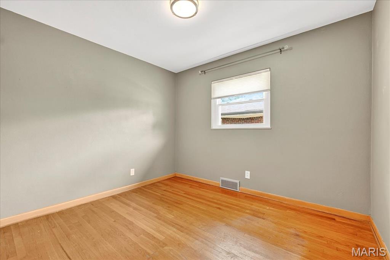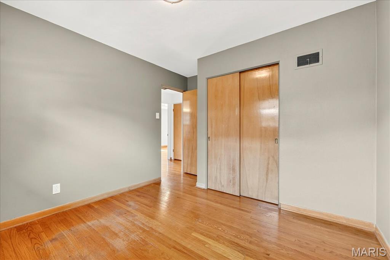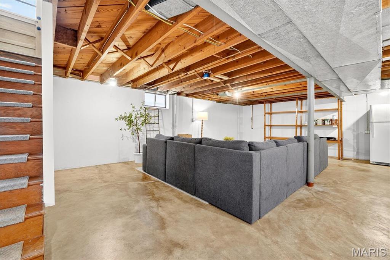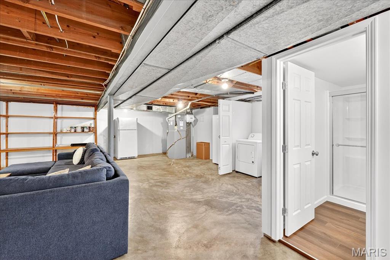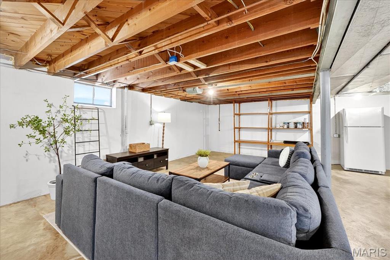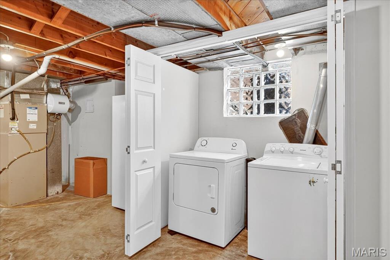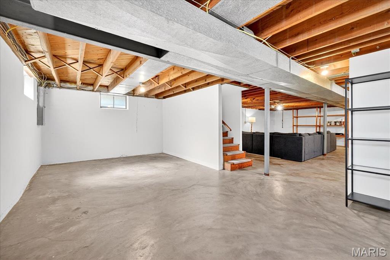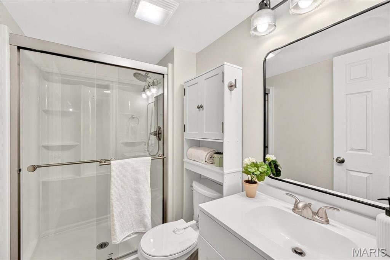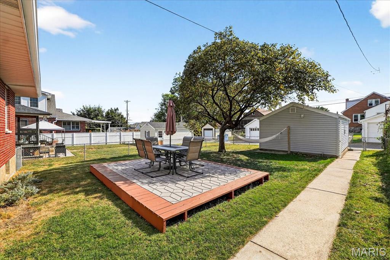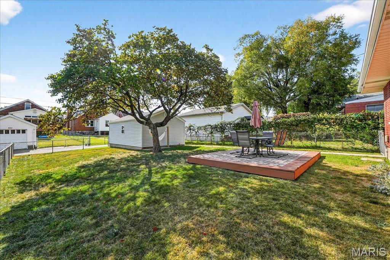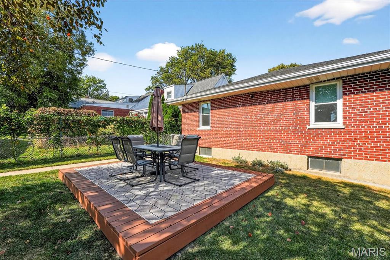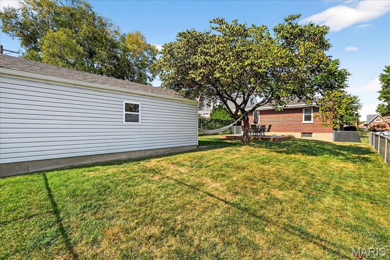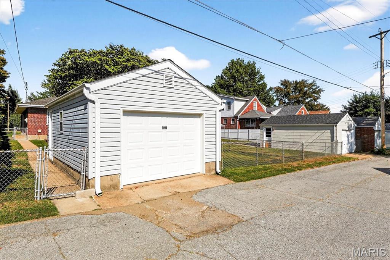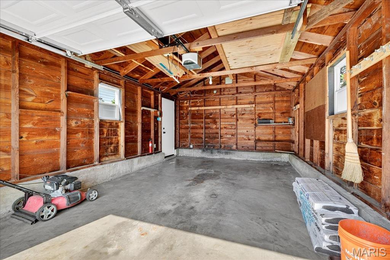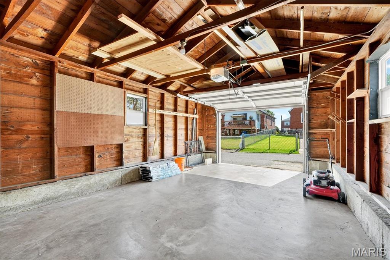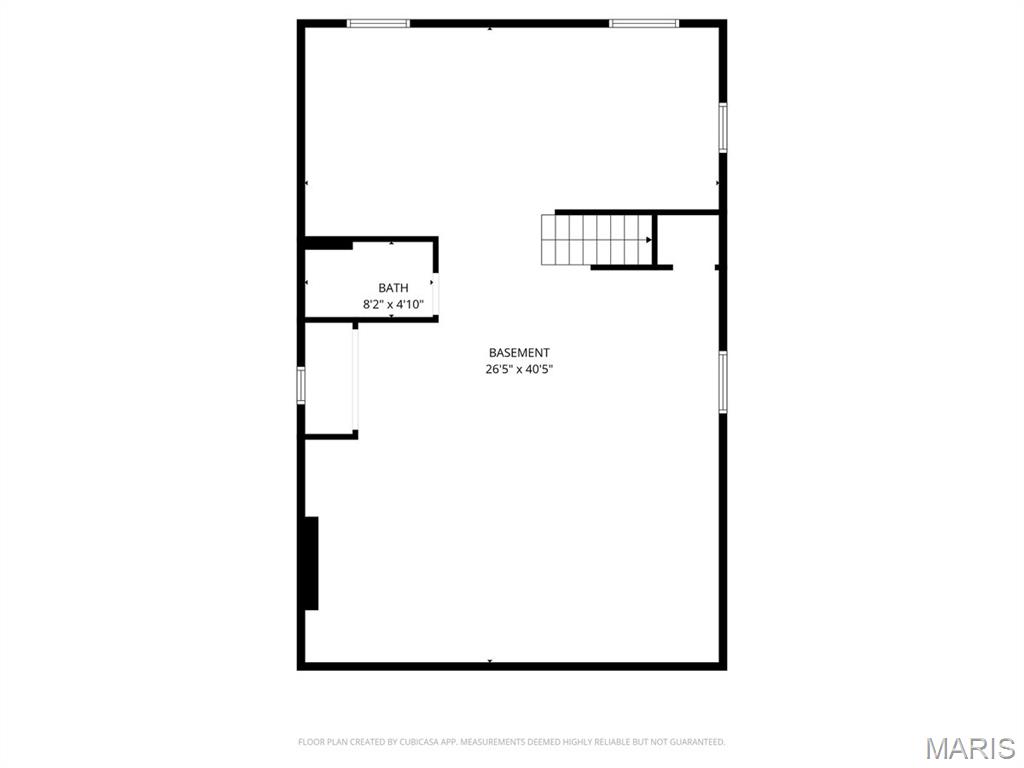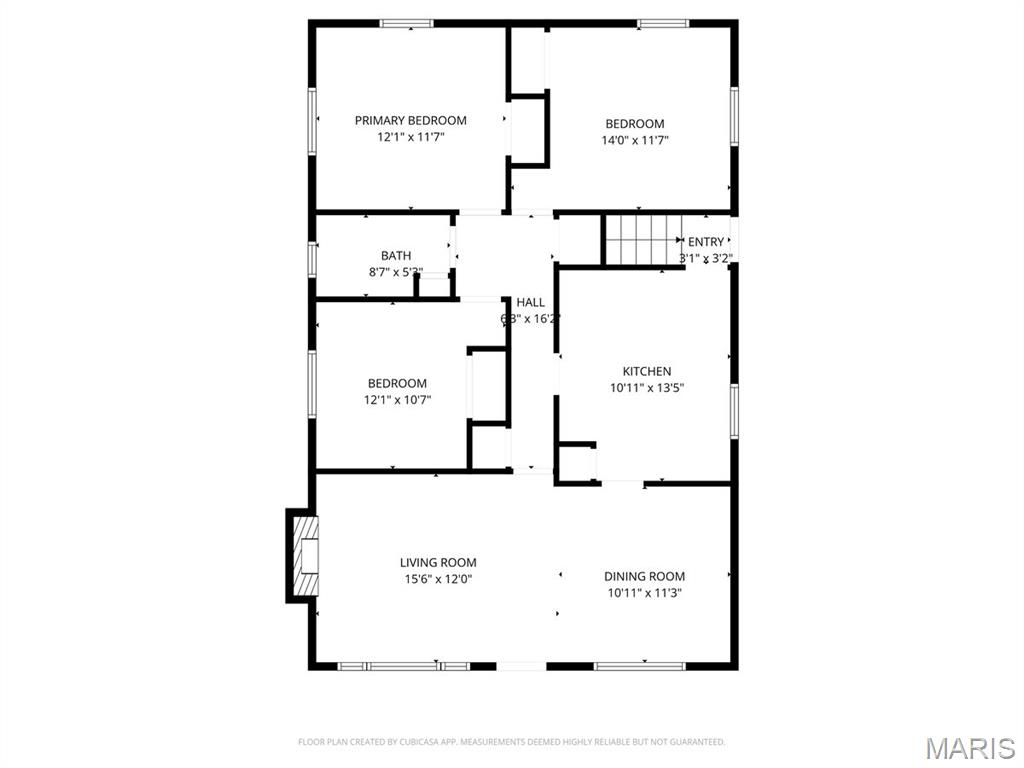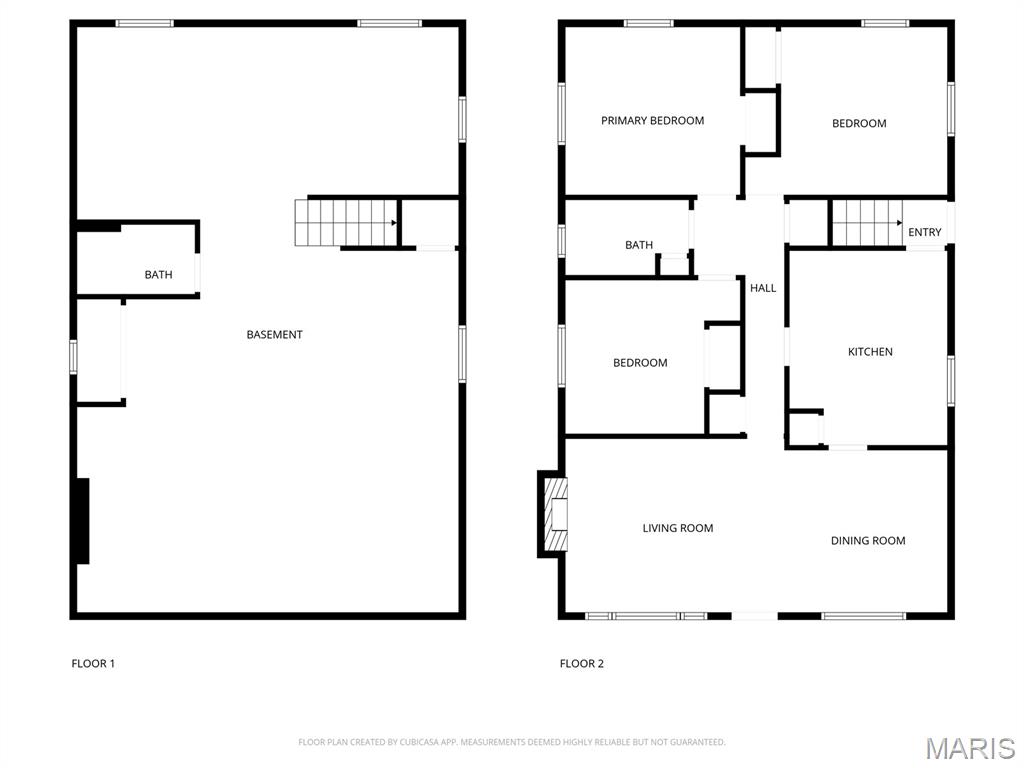6562 Oleatha Avenue, St Louis City, MO 63139
Subdivision: Ivanhoe Park Add
List Price: $289,900
3
Bedrooms2
Baths1,176
Area (sq.ft)$247
Cost/sq.ft1 Story
Type1
Days on MarketDescription
Welcome home to this charming bungalow tucked along one of St. Louis’ most desirable streets in the sought-after Lindenwood Park neighborhood! From the moment you arrive, you’ll love the inviting curb appeal, extra-wide tree-lined street, and spacious front yard. Inside, hardwood floors flow throughout the main level. The bright family room features a wall of windows, and the formal dining room opens to a kitchen with under-mounted sink and stainless refrigerator to stay. Down the hall are three comfortable bedrooms and a full bath. The lower level expands your living space with a large rec area, updated full bath, laundry room, and plenty of storage. Step outside to a fully fenced backyard with raised patio—perfect for relaxing or entertaining. Additional highlights include a detached oversized one-car garage, new roof (Aug 2025), updated plumbing and electric. Move-in ready and sure to impress!
Property Information
Additional Information
Map Location
Rooms Dimensions
| Room | Dimensions (sq.rt) |
|---|---|
| Dining Room (Level-Main) | 10 x 11 |
| Living Room (Level-Main) | 15 x 12 |
| Kitchen (Level-Main) | 10 x 13 |
| Bedroom (Level-Main) | 12 x 10 |
| Bedroom 2 (Level-Main) | 14 x 11 |
| Primary Bedroom (Level-Main) | 12 x 11 |
| Bathroom (Level-Main) | 8 x 5 |
| Bathroom (Level-Lower) | 8 x 4 |
Listing Courtesy of Berkshire Hathaway HomeServices Select Properties - [email protected]
