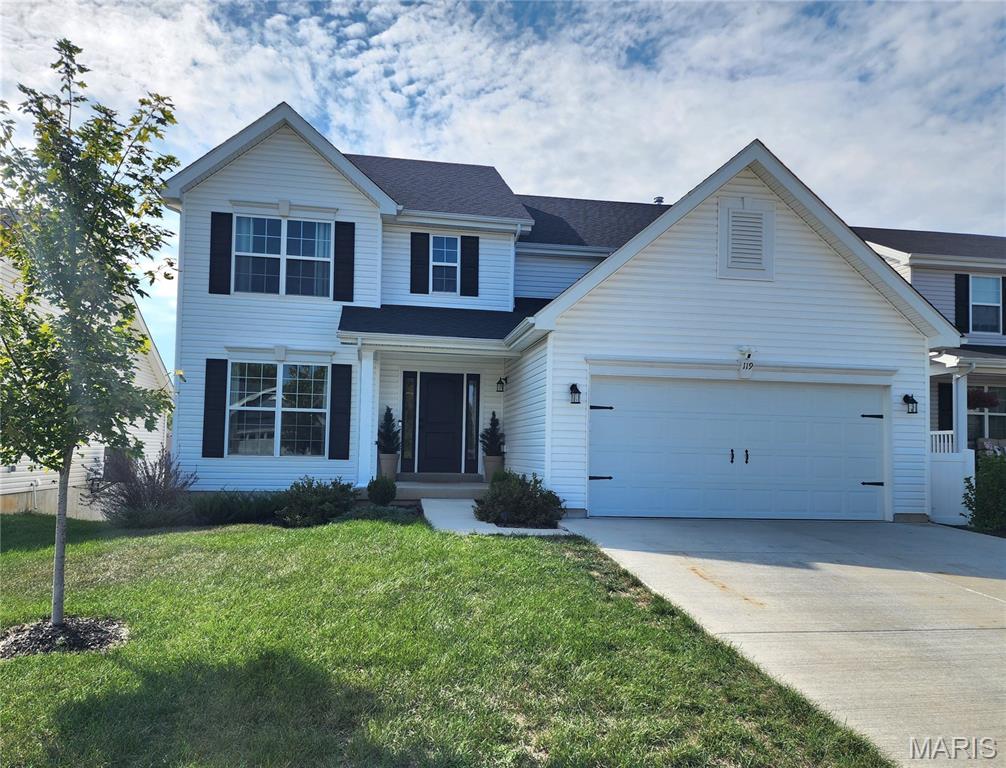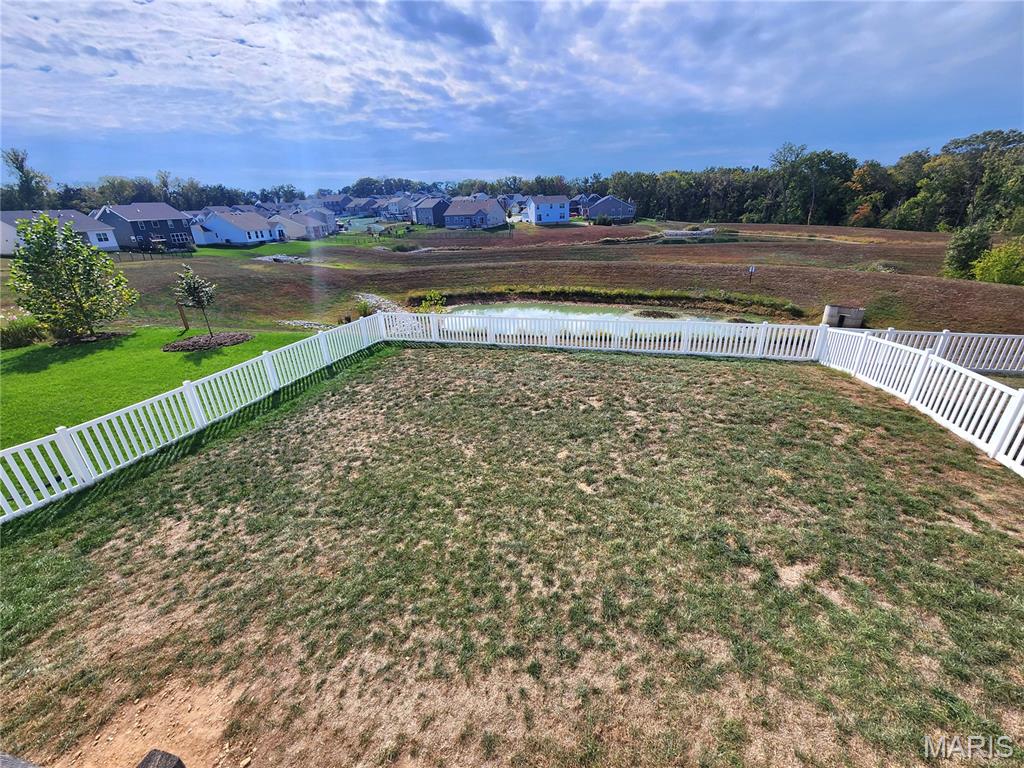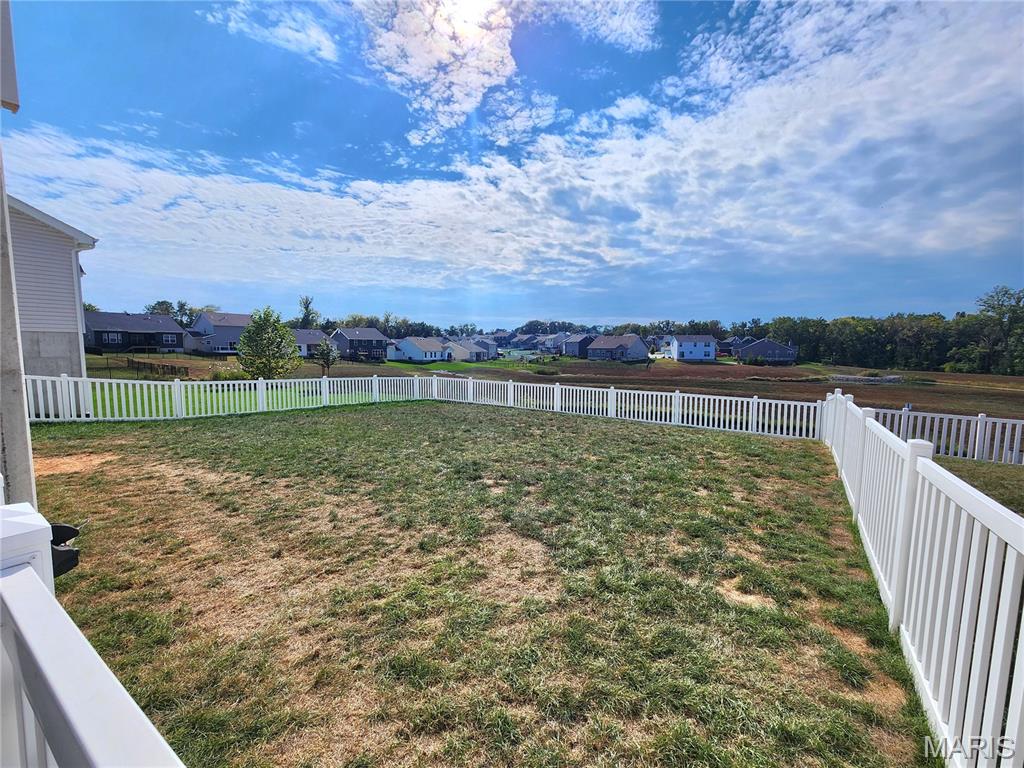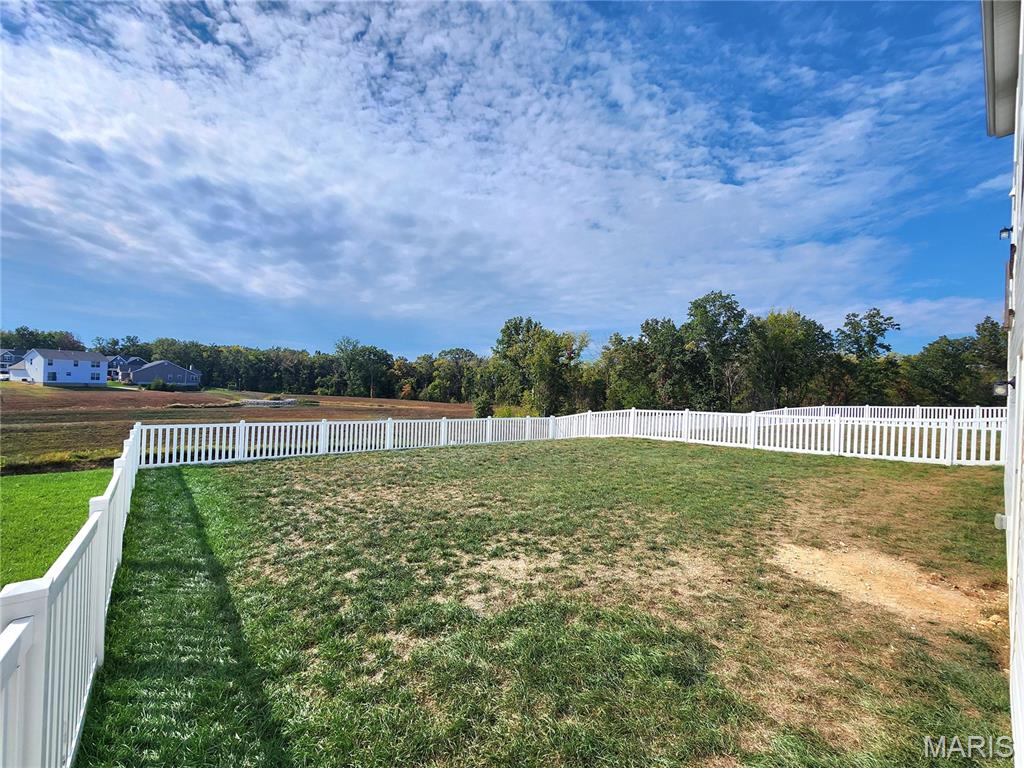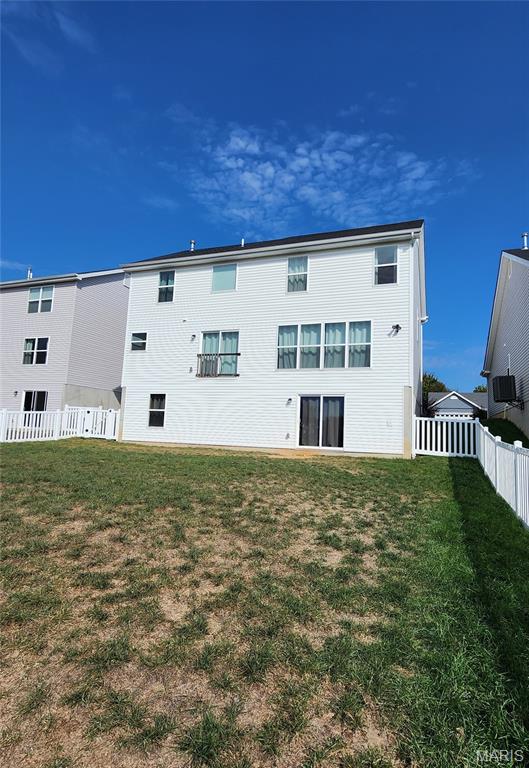119 Dark Horse Court, Wentzville, MO 63385
Subdivision: Oaks At Lexington
List Price: $445,000
4
Bedrooms3
Baths2,544
Area (sq.ft)$175
Cost/sq.ft2 Story
Type1
Days on MarketDescription
COMING SOON! Why Pay More & Wait to Build? Move-In Ready 2-Story Walk Out only 3 years NEW & LOTS OF UPGRADES! PREMIUM Cul de Sac Home with VIEWS of POND & Expansive Common Ground! Desirable Ashford Floorplan! 4 Bedrooms, 2.5 Bath & 2 Car EXTRA DEEP Garage! BEAUTIFUL Luxury Vinyl WOOD PLANK Floors! Entry Foyer leads to Front Flexible Room to use anyway you like! Eat-In Designer Kitchen with 42" Tall Wood Cabinets with Designer Handles, GRANITE Counters & HUGE Island! Full Size Pantry! Black Slate Appliances- Refrigerator stays! Main Floor Half Bath with Tall Vanity & Toilet! Oversized Laundry with space for Wall Cubby & Washer/Dryer stays! Dining Room off Kitchen & Foyer! Great Room features a WALL OF WINDOWS to ENJOY the Great Views! Open Spindle Stairs lead with HUGE Window leads to the 2nd Floor! Owners Suite with Double Door Entry, HUGE Walk-In Closet & Access to the LUXURY Owners Bath! Separate Shower & Soaking Tub with Window to Enjoy the VIEW! Tall Toilet & Wood Vanity with 2 Sinks and Center Drawer Cabinet! Beds #2, #3 & #4 are all Nice Sized and Share the Oversized Hall Bath! Walk Out Lower Level has Full Framed Rear Wall, Window & Slider to the Fenced & Level Backyard! The Oaks at Lexington offers Playgrounds, Ponds, Walking Paths, Pavillions & MORE! Great Location- PERFECT for any Commute! WENTZVILLE SCHOOLS! Professional Pics coming Tuesday, 10/21! Showings start Friday, 10/24! A MUST SEE to Experience this Charming Home! Get Ready to Enjoy your New Home for the Holidays!
Property Information
Additional Information
Map Location
Rooms Dimensions
| Room | Dimensions (sq.rt) |
|---|---|
| Bonus Room (Level-Main) | N/A |
| Dining Room (Level-First) | N/A |
| Breakfast Room (Level-First) | N/A |
| Kitchen (Level-First) | N/A |
| Great Room (Level-First) | N/A |
| Laundry (Level-First) | N/A |
| Primary Bedroom (Level-Upper) | N/A |
| Bedroom (Level-Upper) | N/A |
| Bedroom (Level-Upper) | N/A |
| Bedroom (Level-Upper) | N/A |
Listing Courtesy of Coldwell Banker Realty - Gundaker - [email protected]
