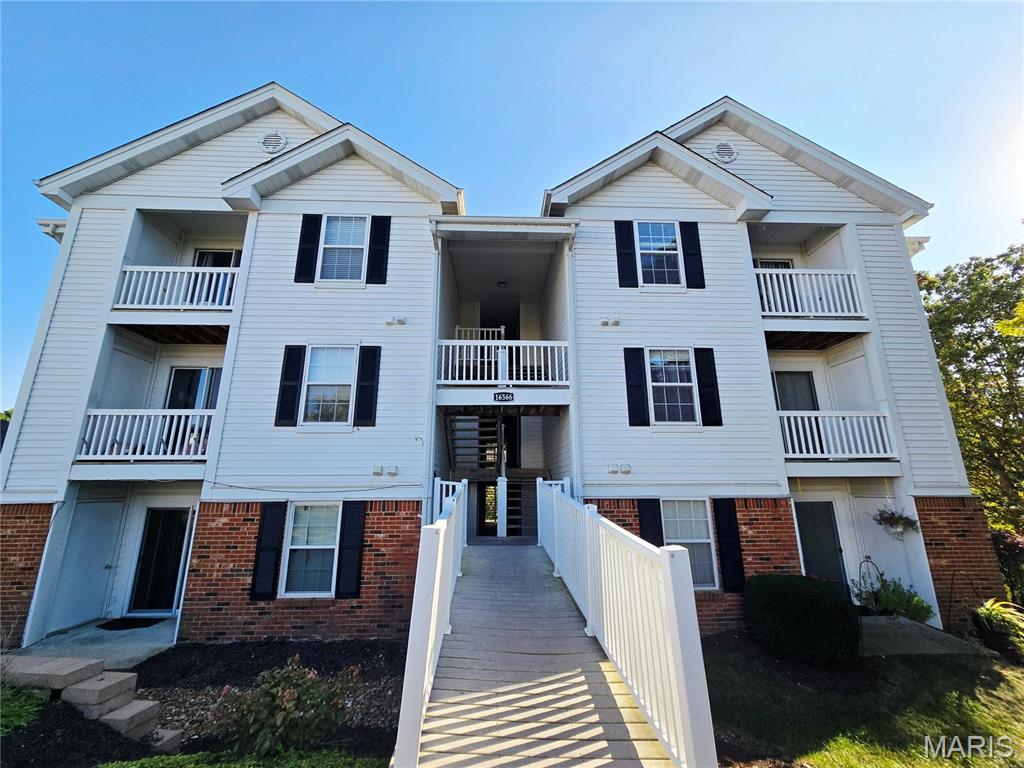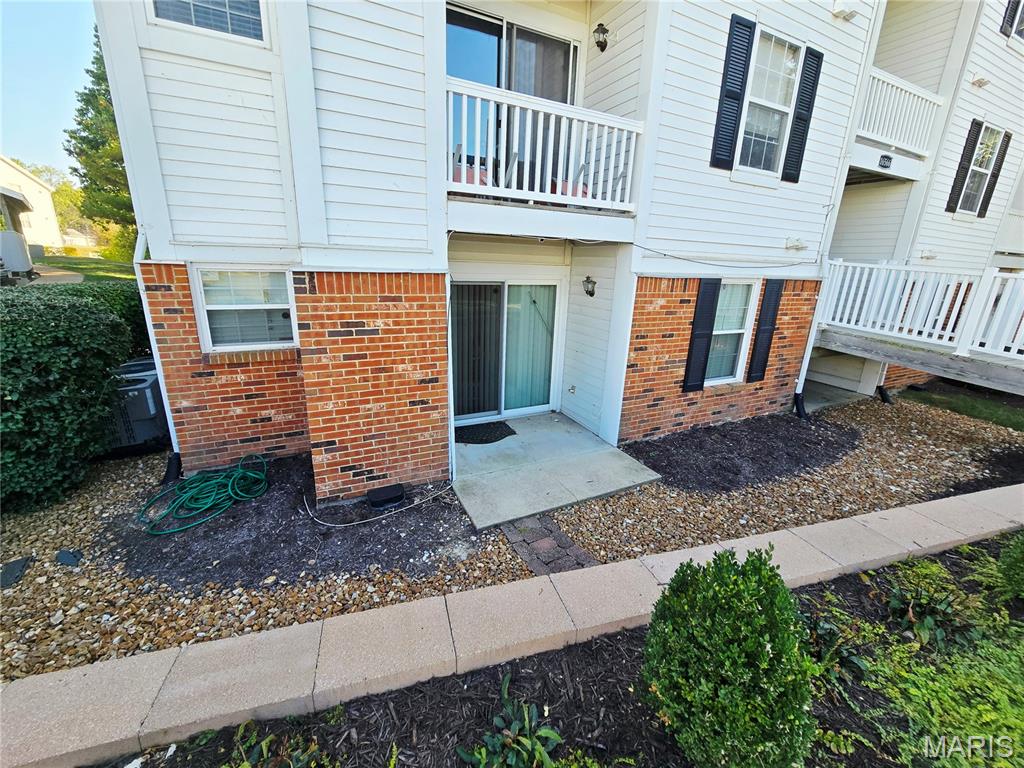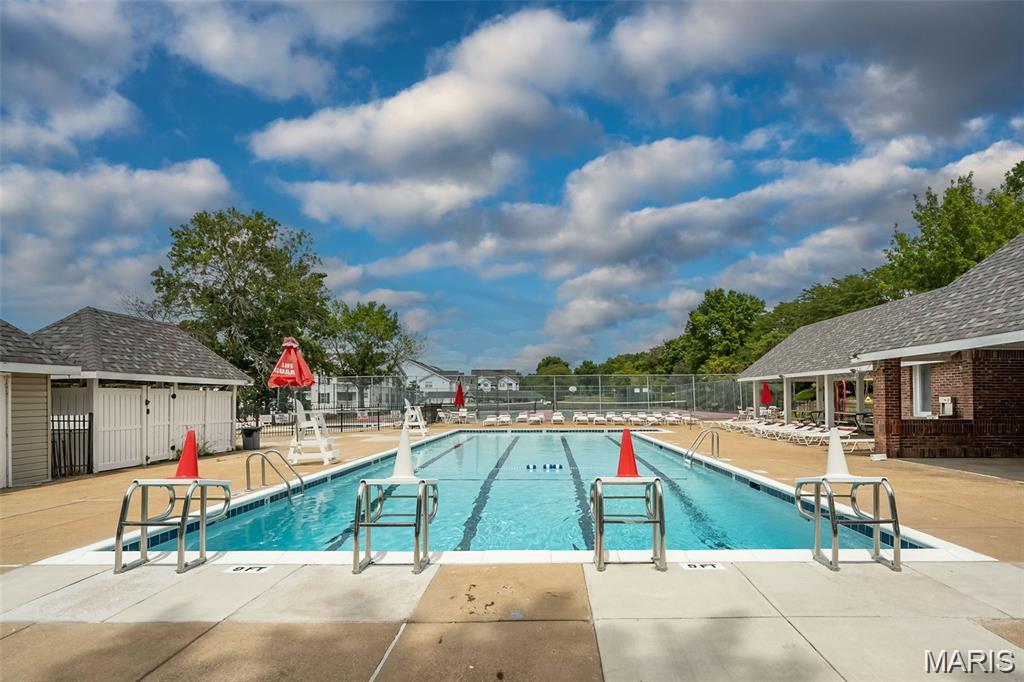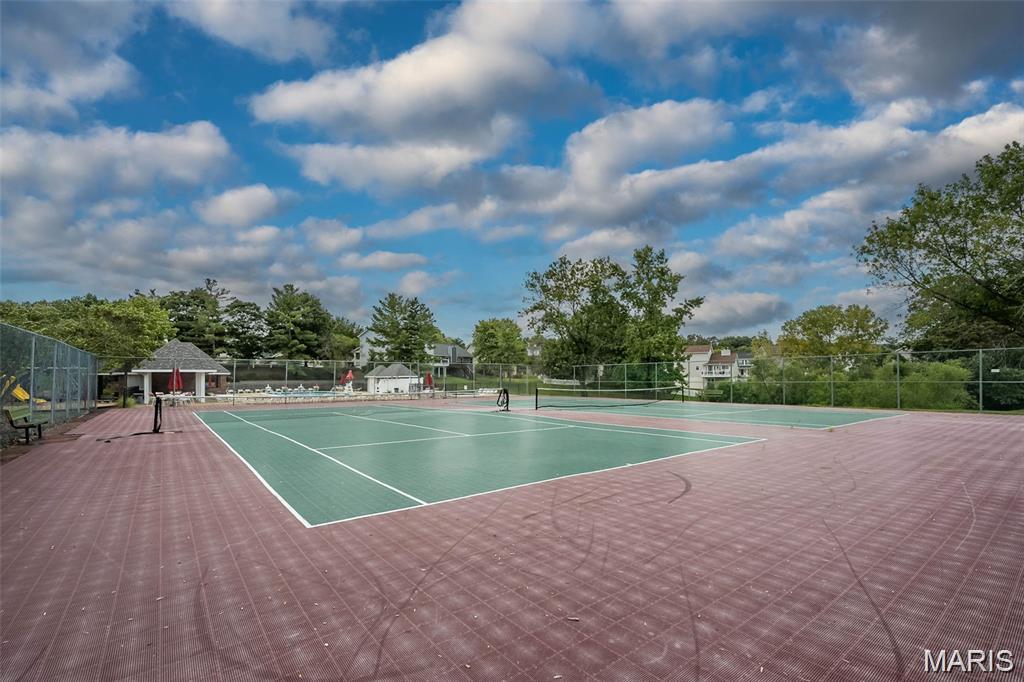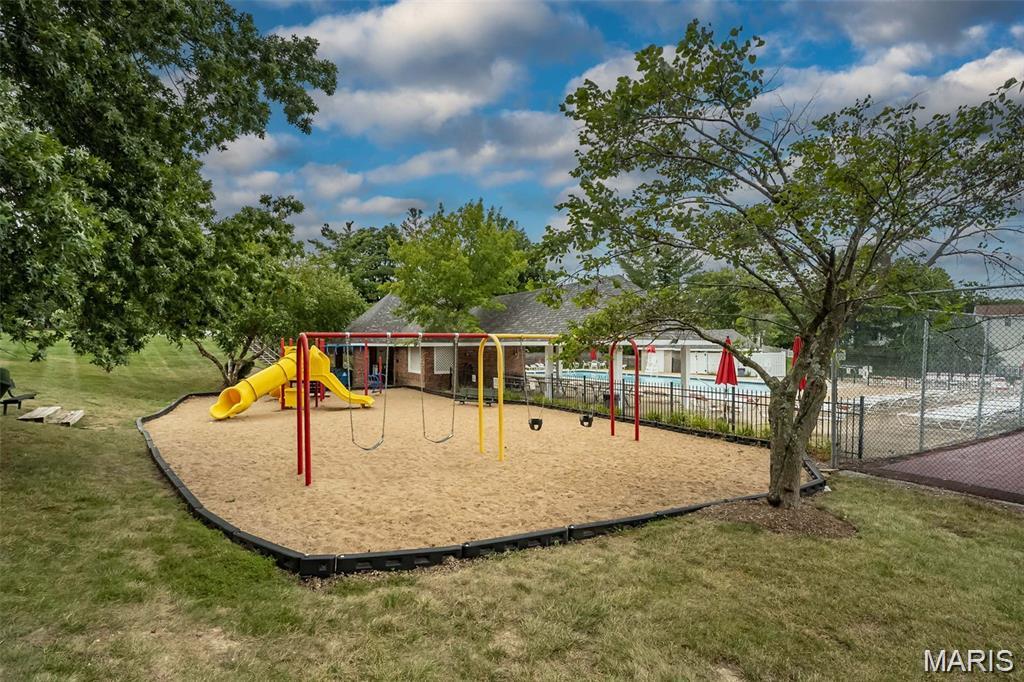16566 Victoria Crossing Drive, C, Wildwood, MO 63040
Subdivision: Victoria Crossing
List Price: $195,000
2
Bedrooms2
Baths996
Area (sq.ft)$196
Cost/sq.ft1 Story
Type1
Days on MarketDescription
Photos coming 10/24! This is the condo of your dreams, completely updated throughout with high end and high quality finishes. First floor unit with NO STEP entry. The owner spared no expense with more than $60,000 in recent improvements. There is beautiful upgraded LV flooring throughout, added recessed lighting and large living room. Fabulous primary suite has walk-in closet and stunning all new bathroom with walk-in shower, all custom tiled and new fixtures. The hall full bath is just as nice featuring tile surround with built-in niche, tub and vanity with quartz counter. The kitchen is simply gorgeous with upscale finishes including quartz counters, subway tile backsplash, white cabinetry and Frigidaire Gallery appliances. Nice in-unit laundry and storage room. Private patio offers a peaceful spot for morning coffee and evening glass of wine. Plus it's perfect for dog owners and has a private storage room. 1 assigned parking spot. Updates include: 200 amp electric, water softener '24, water heater '21, newer HVAC, windows and slider door. There's nothing left to do but enjoy maintenance free living for many years to come in this desirable community offering 2 pools, tennis court, playground and fishing lake just behind this building. All just a short drive to shopping, restaurants and more. Don't miss this opportunity to get into the nicest unit out there.
Property Information
Additional Information
Map Location
Listing Courtesy of Coldwell Banker Realty - Gundaker - [email protected]
