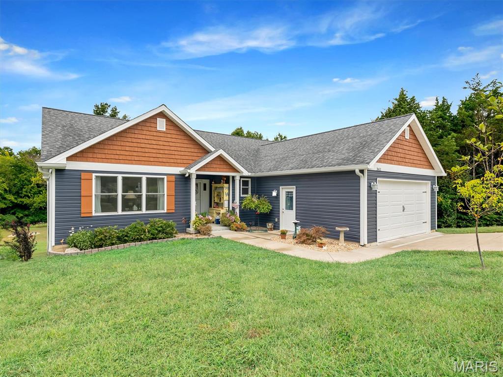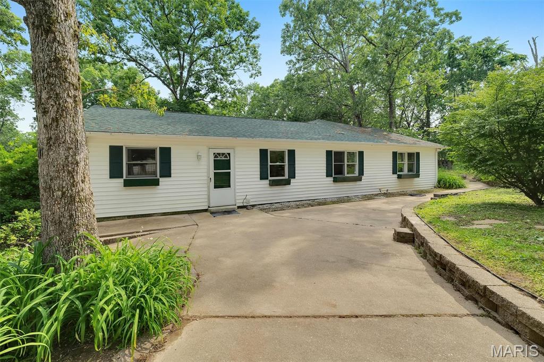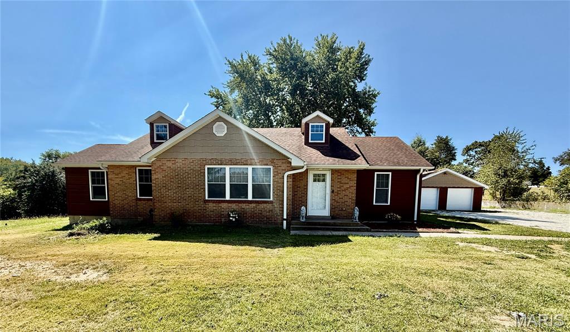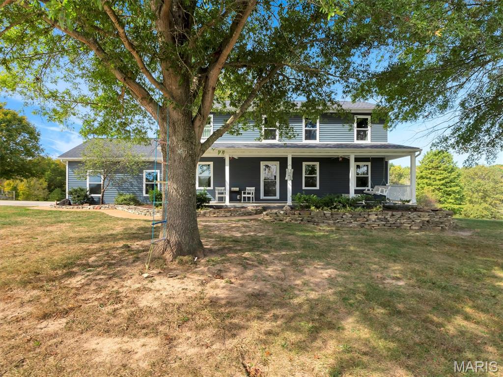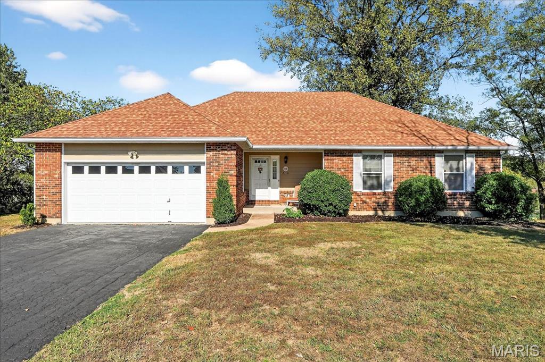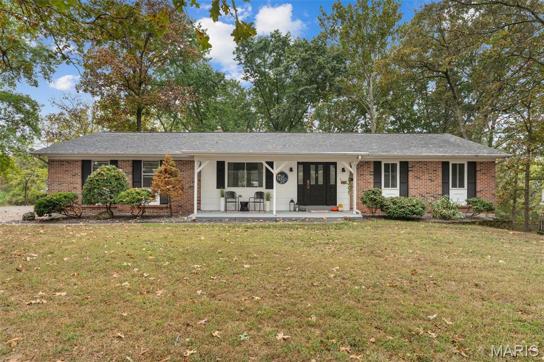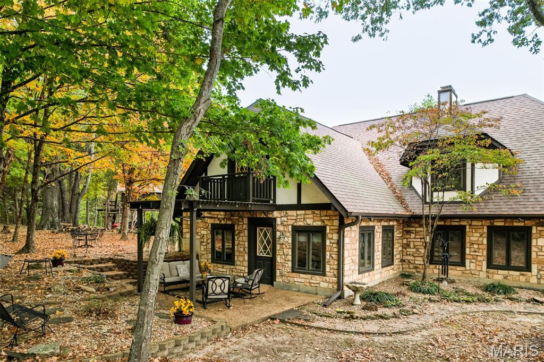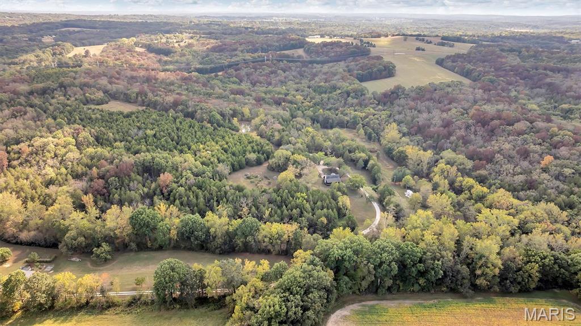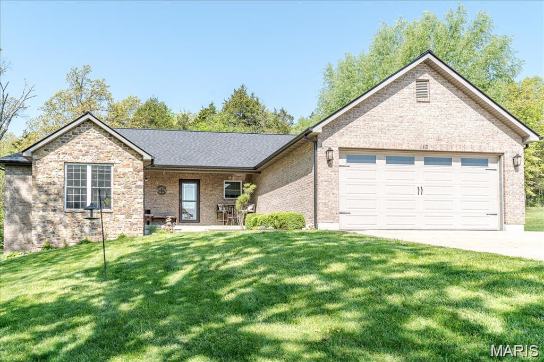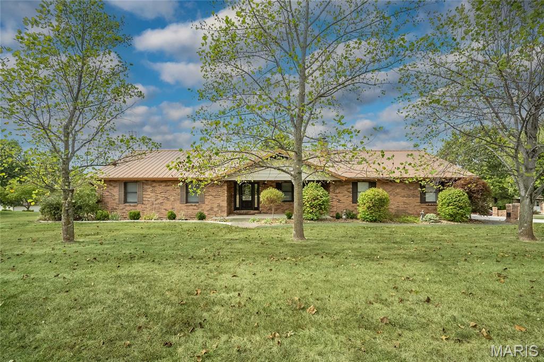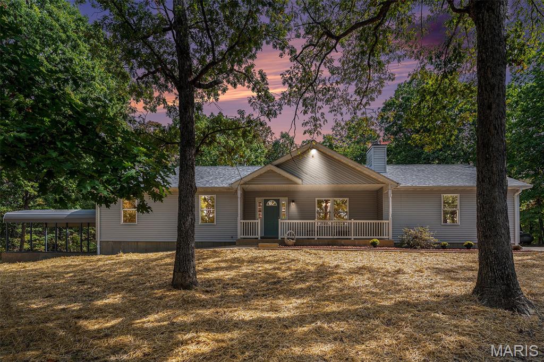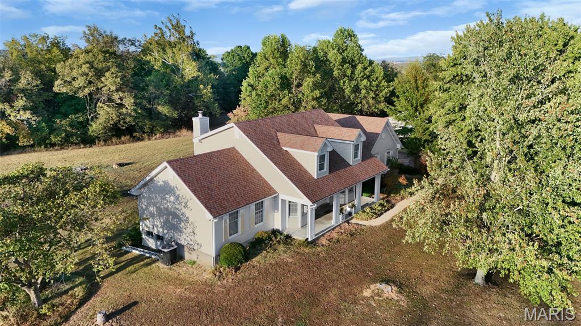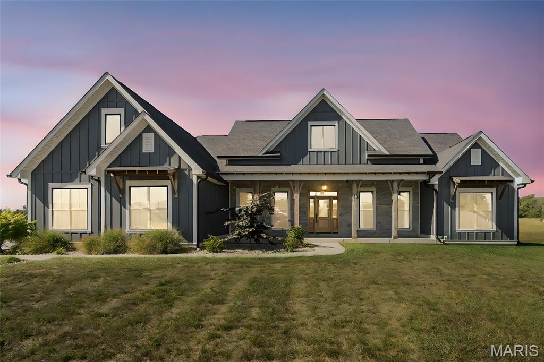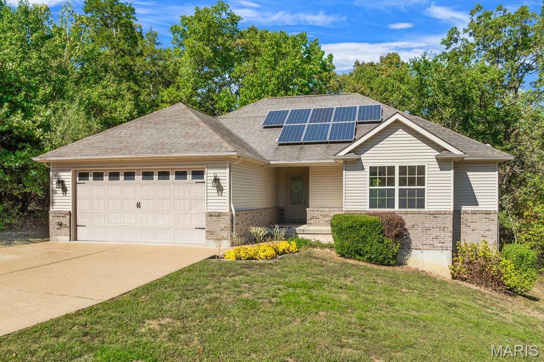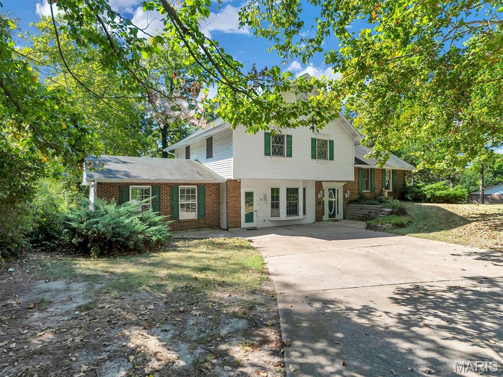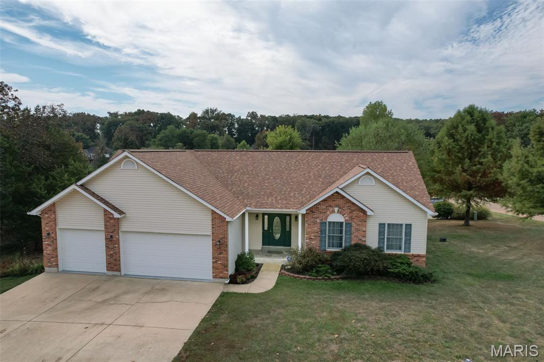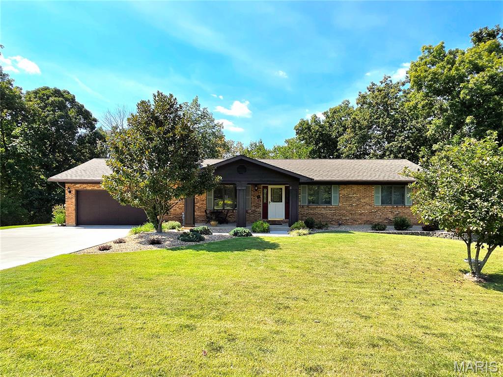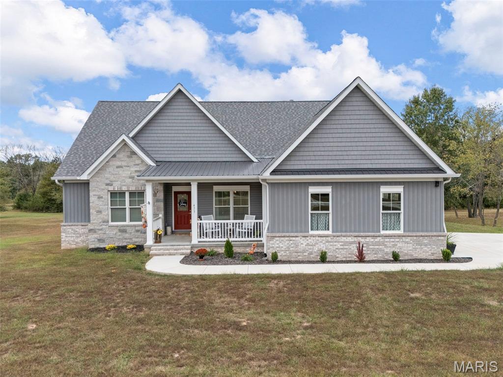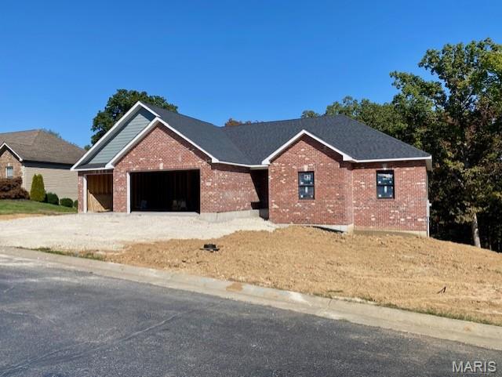St Louis Featured Homes - The Best St Louis Listings
Subdivision: Evergreen Lakes
List Price: $399,000
Status Date: Sep 08, 2025
Welcome to this beautifully maintained 3-bedroom, 2-bath ranch home built in 2018. The well thought out and comfortable living space on the main floor on an almost 3 sprawling acre lot provides the comfort of owning a well built newer home with the amenities of an established homestead. Nestled in a serene neighborhood with two small private fishing lakes you will be just under a mile from Nike Elementary School and 15 minutes from shopping in Eureka. This property perfectly balances both privacy and convenience. Step inside to discover high-end finishes throughout, including stunning granite countertops, a water softener system, and soaring vaulted ceilings that create an open and airy atmosphere. The energy-efficient door seals and storm windows ensure comfort and savings year-round. Enjoy seamless indoor-outdoor living with a spacious wood deck overlooking a huge, flat backyard, with your own fire pit for those chilly fall evenings. This home is all you have hoped for providing ample space for outdoor family activities like gardening, or simply relaxing in your own slice of nature. The walk-out basement adds versatile space for a workshop, recreation, or future expansion. For additional convenience and space store your lawn equipment in a handy 11x16 foot storage shed with gorgeous floating window box that is painted to match the home. No attention to detail was too small as you will see when driving up, from the stylish vinyl cedar shake siding and decorative garage door hinges to the beautiful crabapple and dogwoods out front that enhance curb appeal with a modern rustic touch. Don’t miss the opportunity to own this move-in ready ranch in a peaceful community with excellent amenities. Schedule your showing today!
Subdivision: N/A
List Price: $385,000
Status Date: Jun 22, 2025
Check out this 3 bedroom 2 bathroom home that sits on 3 beautiful acres!! The home is being sold with 3 acres, but this property can be purchased with as many acres as they want up to a total of 102 acres. This is a unique opportunity to buy a home and add 1-99 acres. Parcel # 28-1-020-0-000-025000 and 28-1-020-0-000-025500.This property can be sold with 3204 Westwood Rd. St. Clair MO 63077. Schedule your showing today.
Subdivision: 0
List Price: $475,000
Status Date: Oct 08, 2025
Check out this rare opportunity to purchase a home on 5 acres close to highway 44. This home has a lot to offer. A detached 2 car garage and second garage slash building space behind the garage that can be finished into a living space or it could become an another garage. This property is heavily wooded behind the home so it offers the closeness of being in town but the privacy of being in the country.
Subdivision: Riverbend Estates
List Price: $625,000
Status Date: Sep 05, 2025
Come to the country and enjoy simple living at its finest. This beautiful 2 story updated farmhouse has an estimated 3,000 s/f of living space. It has 4 large bedrooms, 3-1/2 bathrooms and sits on 8.7 gorgeous usable acres. You will love the 40'x8' welcoming front porch! There is a new patio in the back yard, new windows in 2024 and a pavilion near the lake with a brick fireplace and picnic tables great for entertaining! This beautiful property backs to the Shaw Nature Reserve. You can have all this and only be 3.5 miles from Hwy 44! Schedule your private showing today! Home is being sold as is. Priced to sell!
Subdivision: Honey Valley Estates
List Price: $399,999
Status Date: Jun 17, 2025
Stunning 3 bed, 2.5 bath home sits on a beautifully maintained 1 + Acre lot in the heart of Villa Ridge! This home has been completely remodeled inside and out! Some of the beautiful updates you will see is the kitchen cabinets, vinyl laminate floors throughout, doors and handles, new HUGE 780 s/f deck, exterior painted, new gutters and a new roof! The main level has a wood burning fireplace in the living room and a master suite. The walkout basement has a sleeping area, with a 2nd living room, a wooden stove and a half bath! Plenty of parking options with attached 2 car garage and second driveway to 35x30 detached insulated studio / shop that has concrete floors, 100 amp service, motion sensor lights, and is heated with a wood stove. The back yard also has a playhouse / she shed. Creek runs through the property! Seller is willing to rent the detached shop from the new owner for 6 months and would be flexible with rental time. This one is a MUST SEE!
Subdivision: Pine Lake Estates
List Price: $339,000
Status Date: Oct 15, 2025
Welcome home to this charming ranch in a highly desirable community! Featuring two bedrooms that could easily be converted into a three-bedroom layout (3 bedroom plan in supplements), this home offers flexibility to fit your lifestyle. The finished lower level includes a possible sleeping area/office, a third full bathroom, a walkout basement, and a fantastic rec room, perfect for entertaining or relaxing. On the main level, you’ll find vaulted ceilings, skylights that fill the home with natural light, and a Energy King fireplace insert in the family room. The primary suite offers its own ensuite bath and walk-in closet. Step outside to the deck which boast a beautiful view perfect to relax and unwind. Open stairs lead to the finished lower level, providing even more versatile living space with plenty of storage. The oversized garage offers ample storage and parking. Located less than a mile from the intersection of Highway 44 and Highway 100, you’ll enjoy both convenience and tranquility. Community amenities include a pool and a peaceful pond, ideal for relaxation and recreation. Recent updates include a new roof and 6” gutters (2024), a 50-gallon hot water heater (2021), and beautiful new LVP flooring throughout the main living areas, freshly painted walls and ceiling. Refrigerator, washer, and dryer stay, making this home truly move-in ready. Don’t miss your chance to own this well-maintained home offering comfort, flexibility, and room to grow! Trustee is licensed Missouri Real Estate agent.
Subdivision: None
List Price: $315,000
Status Date: Oct 14, 2025
Welcome to this charming 3-bedroom, 3-bath home nestled on a spacious .66 acre lot. The main level features a bright and comfortable living room, a well equipped kitchen, dining area, bedrooms (one bedroom is equipped for a main floor laundry) and bathrooms, perfect for everyday living. Enjoy the outdoors from your deck, overlooking the generous yard that offers plenty of space for gardening, play, or simply unwinding. The walk-out lower level adds even more living space and convenience, featuring a retro-style family room with a built-in bar with refrigerator that offers a fun, relaxed space for entertaining. Also, an extra sleeping area, office area, full bathroom, laundry area and extra storage. Take advantage of the 28x27 large outbuilding with electric, a loft - an ideal space for storage, hobbies or a workshop. Blending character, functionality, and plenty of room to grow, this property is ready to welcome you home.
Subdivision: Meadow Bend Estates
List Price: $595,000
Status Date: Oct 13, 2025
WONDERFUL STONE COTTAGE ON 14.77 ACRES Discover this charming stone cottage situated on a spacious 14.77 acre property offering the perfect blend of country living and modern comfort. Beautiful woodwork and custom millwork throughout. Gourmet, galley kitchen w/granite countertops, beautiful custom cabinets, SS appliances, farm sink, stunning see-through Stone fireplace connecting the dining rm and Living rm, Large, main floor laundry rm w/ sink. Two additional sleeping rooms, full bath and sun room or a great place to host that special family gathering. The beautiful wood staircase takes you to the main en-suite featuring a sitting area, 3 large closets, soaking tub, septate shower, large vanity w/dual sinks, and 2 additional bedrooms w/ a lovely hall bath. All of the bedrooms on the Upper level have French doors to their own private deck .Huge bonus room over the garage-perfect for a home office, media rm or additional living space. This property offers the rare combination of beautiful craftsmanship, modern amenities, and expansive land= ideal for those seeking a peaceful retreat without sacrificing convenience. Seller is offering a Choice Home Warranty
Subdivision: Deer Creek Run
List Price: $692,000
Status Date: Oct 13, 2025
Welcome to a truly one-of-a-kind property tucked away on almost 35 private acres, offering a timeless retreat just minutes from Washington, MO. This private estate captures rustic character with the convenience of modern amenities, delivering a lifestyle that feels worlds away, yet remains close to town and only 3 minutes to Krakow Store! Step inside to a great room that stuns with tall ceilings w/ wooden beams, a dramatic stone fireplace, and expansive windows that bring the outdoors in. Beautiful wood floors run throughout the main level, grounding the open-concept living space in natural warmth. The country-style kitchen showcases charming old-world appliances that balance character with function. The main level provides two spacious bedrooms, a main-floor laundry, and a beautifully updated bath featuring an Onyx shower and a soaker tub. Upstairs, you'll find a nice-sized third bedroom along with a full bath with a jetted tub. Downstairs, the walk-out lower level adds even more flexibility with additional storage, a second laundry area, and a wood stove with stainless steel liner, all backed by a brand-new whole-home backup generator for year-round peace of mind. Built with quality and longevity in mind, the home features true 2x4 wall studs and 2x12 solid floor joists, a level of craftsmanship rarely found in today’s builds. Outside, the setting is just as impressive. The cedar siding exterior provides the warmth of a country setting. You'll find a 20x20 detached garage/workshop, wide covered porches in the front and back with amazing views, a designated RV area for guests, and even creek access on the property. For outdoor enthusiasts and hunters, this land is a dream: deer and turkey are known to wander right up to the back windows, and side-by-side trails wind throughout the acreage for easy exploration or seasonal hunting. There is a private stocked pond just a short walk from home. This is more than a home, it’s a private country estate built for those who value nature & PRIVACY. NO DRIVE BYS, PRIVATE ROAD/LOCKED GATE.
Subdivision: Rock Creek Estates
List Price: $465,000
Status Date: Oct 12, 2025
Charming Lakeview Home in Rock Creek Estates…Nestled in the peaceful and picturesque Rock Creek Estates, this beautifully maintained 4-bedroom, 3-bath home offers an inviting blend of comfort, charm, and modern living with 2,496 sq. ft. of thoughtfully designed space. Set on a private, tree-lined lot with scenic lake views, this property radiates tranquility and warmth. The stunning brick-and-stone façade welcomes you to a home featuring hardwood floors, soaring vaulted ceilings, and a spacious great room anchored by a striking stone hearth gas-log fireplace—perfect for cozy evenings. The open-concept kitchen is ideal for entertaining, showcasing rich maple cabinetry, a pantry, a breakfast bar, and plenty of space to gather and connect. The divided bedroom floor plan ensures privacy, while the luxurious master suite offers his-and-her closets, dual vanities, a relaxing soaking tub, and a separate walk-in shower. Two additional main-level bedrooms feature walk-in closets and generous natural light. The finished walkout lower level expands your living space with a sprawling family and recreation room, dedicated office, fourth bedroom, full bath, and ample storage. Step outside to the oversized covered patio, perfect for grilling, entertaining, or simply enjoying peaceful evenings surrounded by mature trees and nature’s serenity. Additional highlights include a 2-car attached garage, basketball goal for outdoor fun, and beautifully landscaped grounds. Experience the best of comfort, style, and lake-view living in this move-in ready gem—a home that truly has it all!
Subdivision: Sunset Terrace
List Price: $425,000
Status Date: Oct 12, 2025
Welcome home to this charming brick ranch with great curb appeal! You'll love the metal roof, oversized 3 car side entry garage, that has an abundance of space. The kitchen features stainless steel appliances, granite countertops and plenty of cabinet space perfect for everyday cooking or entertaining. Beautiful hardwood floors and a cozy gas fireplace make the main level warm and welcoming. The spacious primary bedroom offers a private bath with a jetted tub for your own personal retreat. You will love the finished lower level that adds even more living space with a wet bar, sleeping area and a huge walk-in closet. Enjoy the outdoors on the screened porch off the kitchen, perfect for big gatherings or just to unwind and enjoy its peacefulness.
Subdivision: Brockes Combs
List Price: $386,000
Status Date: Oct 11, 2025
Welcome to 8716 Highway HH in Robertsville, Missouri! Where modern comfort meets peaceful country living. This fully renovated ranch has been transformed from top to bottom, offering the perfect blend of style, function, and tranquility on 3.54 beautiful acres. From the moment you pull up, you’ll notice the care that’s gone into every detail — brand-new roof, siding, and windows give the home a crisp, modern look, while the open, airy interior invites you to relax and stay awhile. Step inside and fall in love with the warm, open-concept floor plan, designed for gathering and everyday living. The heart of the home is the kitchen — complete with stainless steel appliances, sleek countertops, and plenty of space for cooking, separate dining room, and a breakfast bar. The exact place to make all your memories! The soft-glow recessed lighting throughout features dimmer and night-light settings, letting you set the perfect mood from morning coffee to cozy evenings in. With three spacious bedrooms and two and a half beautifully updated baths, everyone has a space to call their own. The fully finished walk-out basement expands your living area — perfect for a movie room, game room, or home gym. From here, step outside and take in the quiet beauty of your land — 3.54 acres of privacy, peace, and endless potential. Practical upgrades make this home as smart as it is stylish. You’ll appreciate the whole-home security system, energy-efficient windows, and an oversized two-car garage that offers plenty of storage for vehicles, hobbies, or outdoor gear. Every inch of this home has been thoughtfully redone so you can simply move in and start enjoying your next chapter. Whether you’re dreaming of space to spread out, a place to garden and explore, or just the serenity of country living with modern comforts, this home delivers it all. Come experience the perfect blend of charm, convenience, and country living at 8716 Highway HH — your forever home is waiting.
Subdivision: Skyview Farms
List Price: $750,000
Status Date: Oct 10, 2025
This property with over 11 acres and a barn is a dream come true! Comfortable 3 bedroom, 2.5 bath home with the spacious master bedroom and laundry on the main level. The upstairs bedrooms are extra large and the whole home has an exceptional amount of large closets. The unfinished walkout basement is ready for your own design. Enjoy the beautiful sunroom when you don’t want to be outdoors meandering throughout your property. Mostly fenced and suitable for horses, goats or cattle so bring your mini-farm goals! Minimal restrictions allow you the freedom to do almost anything while also protecting your investment. Quiet “neigh”-borhood close to Washington, Pacific, Eureka and a short drive to highway 44 makes an easy commute to the big city.
Subdivision: Stonegate Farms
List Price: $799,000
Status Date: Oct 10, 2025
Welcome to 807 Iron Horse Trail, a stunning modern custom built farmhouse set on a picturesque 5.05-acre lot in Labadie. This home is a perfect blend of modern sophistication and rustic charm, featuring exquisite wood beams, luxury vinyl plank floors and other luxurious amenities throughout its 2,757 square feet of living space. The welcoming foyer is flanked by a beautiful office and leads to a spacious living area adorned with oversized windows and a cozy wood burning fireplace. The gourmet kitchen, equipped with a 6-burner cooktop, custom hood and copper farm sink glows under elegant chandeliers and recessed lighting, making it a delightful space for both cooking and entertaining. The primary suite is a true sanctuary with a spa-like ensuite boasting a custom shower, a soaking tub and a large walk-in closet with a separate entrance to the main floor laundry. Large secondary bedrooms provide ample space for family or guests, with large hall bath and a thoughtfully designed powder room for convenience. You’ll enjoy the practicality of main floor laundry, featuring a unique dog/foot bath and tucked behind the kitchen for family convenience but out of the way of guests. The oversized three-car garage offers abundant storage and workspace. Outside, a private pond enhances the estate's peaceful atmosphere, while a maintenance free deck and concrete patio provide lovely settings for outdoor relaxation and are ideal for gatherings. Features of this home include a security system, central vac, and sound insulation on the interior walls of the great room, office and foyer. 807 Labadie is the perfect home for country living, while being close to suburban amenities.
Subdivision: Twin Lakes
List Price: $345,000
Status Date: Oct 10, 2025
Peaceful ranch retreat in beautiful Twin Lakes Subdivision! Tucked away on just under an acre surrounded by mature trees, this inviting ranch home offers the perfect balance of privacy, nature, and modern comfort. Step inside to find rich bamboo flooring that flows throughout the open living space, creating a warm and welcoming feeling. The large kitchen is a true centerpiece-featuring granite tops, abundant cabinetry, and plenty of room for gathering for family and friends. The primary suite is designed for relaxation with a spacious layout, double vanity, soaker tub, walk-in closet, and separate shower. Downstairs, the walk-out basement expands your living space, already roughed-in framing and plumbing for a full bathroom. Enjoy peaceful mornings on the deck overlooking your wooded backdrop or explore the tranquil setting of the Twin Lakes Community-known for its scenic beauty and convenient location!
Subdivision: El Vallejo
List Price: $399,000
Status Date: Oct 09, 2025
Here's a fantastic opportunity to own a truly unique and versatile home! Situated in a prime location, this 5-bedroom, 3-bathroom property offers ample living space, an in-law suite, and a dedicated workshop, making it ideal for multi-generational living or those with hobbies. The property features a bonus, accessible in-law suite with a spacious living area and a full kitchen. The main house boasts beautiful wood flooring, a cozy wood-burning stove, and a bright sunroom. An oversized detached garage, carport, and workshop provide ample parking. Offered below recently appraised valuation. Whether you envision this as your dream "move-in ready" property or a renovation project, the possibilities are endless. Enjoy a peaceful, country-like setting while being conveniently close to shops, restaurants, and easy access to Highway 44.
Subdivision: Rock Creek Estates
List Price: $460,000
Status Date: Oct 09, 2025
Wonderful home in a quiet neighborhood PLUS a lake to enjoy! WOW!! Enter this warm & inviting home featuring hardwood flooring in the spacious living room w/a cozy fireplace as the focal point...ready for cold weather ahead! The open kitchen, offering a cooktop island, double ovens, refrigerator, lots of counterspace plus a pantry, will be appreciated by the cook of the family while great meals will be enjoyed in the bright dining area w/bay window that overlooks the yard! Three spacious bedrooms are ready for everyone to have space of their own and include the large primary with ensuite bath with double sink vanity, jacuzzi tub & step in shower! Head downstairs to the finished, walk-out basement where you can relax in the TV sitting area or entertain with fun & games in the rec area. A handy bathroom is also available on this level! If you need a workshop or work out area, this is ready to go, too...all the space you could dream of! The outside area is incredible, too...covered deck w/fan so you can enjoy your lake view, level yard for kids or pets plus a great garden spot...lots to appreciate! A 3-car oversized garage w/epoxy floor, main floor laundry and SO much more! NEW roof & HVAC! This should be the place you call HOME!! Make it yours! **SOLD AS IS** Buyers to do inspections for their own information.
Subdivision: Meriwether Estates Condos 1
List Price: $499,900
Status Date: Oct 09, 2025
Looking for that Special Place to call Home, Sweet, Home? Then have a look at this 3-bed, 3-bath, full brick ranch in a spectacular tranquil setting. From the moment you drive up to the beautiful, professionally landscaped yard you will fall in love with this one! Inside you will find gleaming wood floors in the main living areas and carpeting in the bedrooms. The living room boasts a full masonry fireplace w/built-in bookcases adorning both sides. The dining room walks out to a big composite deck overlooking your private back yard where you can relax and enjoy nature's sights and sounds. The lower level is fully finished with a family room with wood stove, dining area, kitchen and bath. There's a walkout to the large covered patio with built-in fire pit where you'll enjoy those brisk evenings keeping toasty warm. Don't forget the 2-car attached garage and 1-car detached garage/workshop. All this and more on 5+ acres just a short distance to town. Make Your Appointment Today!
Subdivision: Quensenberry Farms
List Price: $499,000
Status Date: Oct 13, 2025
Welcome to 473 Wild Turkey Lane — a stunning one-year-new, custom-built home offering luxury, space, and serenity just 2 miles from Lonedell! Nestled on nearly five acres in the highly sought-after Lonedell School District, this exceptional property combines upscale design with peaceful country living. Step inside to an inviting open-concept layout filled with natural light, high-end finishes, and soaring ceilings. The beautiful kitchen features Quartz countertops, modern cabinetry, and large windows showcasing picturesque views of the backyard, pond, and wooded creek. The living room centers around a cozy fireplace and opens to both a covered front porch and a spacious back patio — perfect for relaxing or entertaining. The primary suite is your private retreat, complete with a spa-like ensuite featuring a walk-in shower, double vanity, and generous walk-in closet. Two additional bedrooms and bathrooms offer plenty of room for family or guests. The partially finished basement provides endless opportunities to expand, whether for a recreation room, home office, or additional living space. Outside, enjoy the park-like setting surrounded by nature, lush green fields, and abundant wildlife. In spring, listen to the gentle creek; in fall, join friendly neighbors for apple picking, cider making, hayrides, and roasts — a true taste of community living. Experience the perfect blend of luxury, privacy, and charm at 473 Wild Turkey Lane — where every detail has been thoughtfully crafted for comfort and beauty. Schedule your private tour today!
Subdivision: Cedar Berry Estates
List Price: $520,800
Status Date: Oct 09, 2025
Zero Step Entry from the garage, CHECK. Backs to trees, CHECK. Split-bedroom floorplan, CHECK. Choices can still be made, CHECK. That's right! Come one, Come all! Weber Construction brings you this 3-bedroom, 2.5 bathroom, 3-car garage home with plenty of upgrades! 9' Main Level. 9' Walk-out Lower Level. Covered Maintenance-Free Deck. Floor to ceiling fireplace with stone accents. Kitchen offers 42" cabinets, solid surface tops, stainless appliances, soft-close, and more! Primary suite offers tray ceiling, double vanity, walk-in custom onyx shower, and walk-in shower! 5" base trim, 3" window casing, plenty of recessed lighting, and plenty of other extras! Located on 1/2 of an acre!
