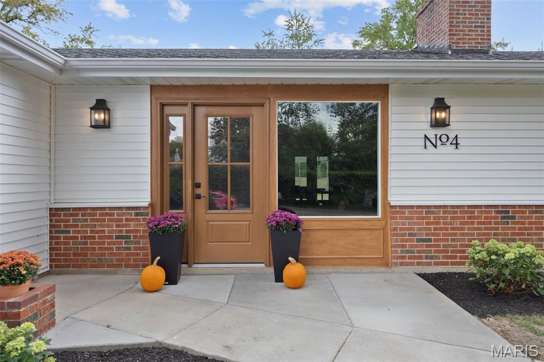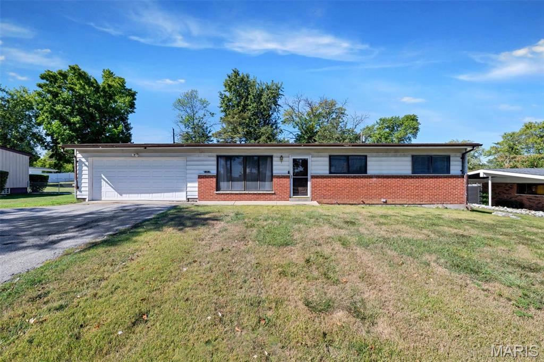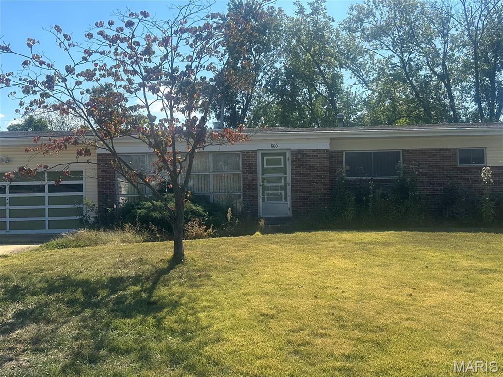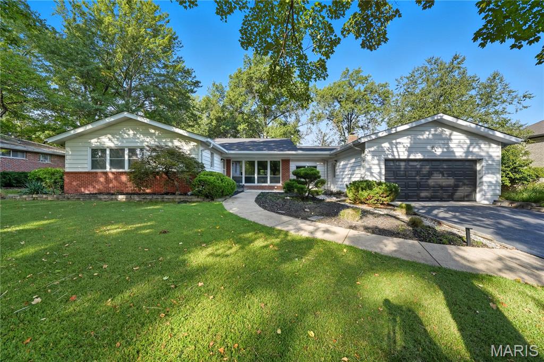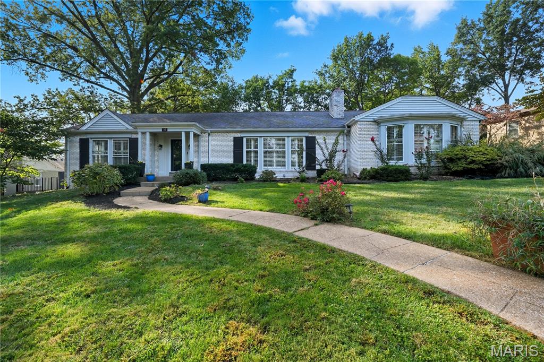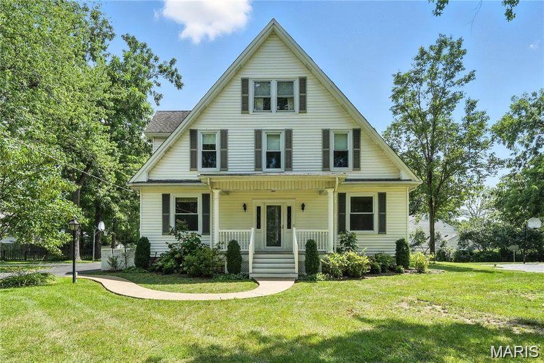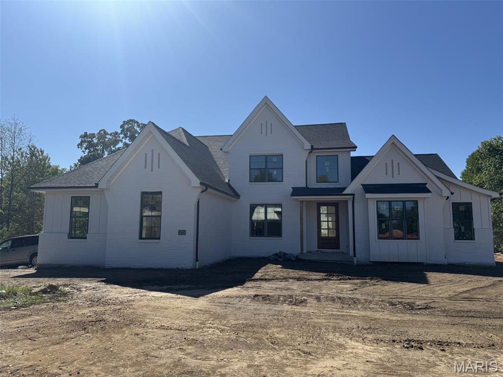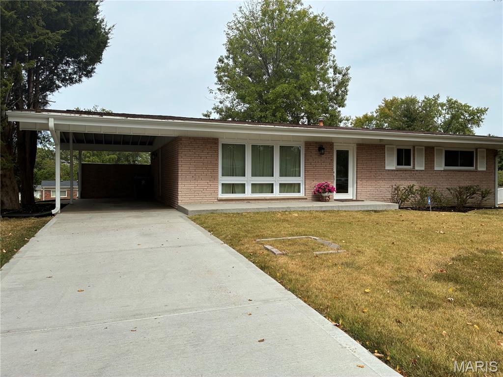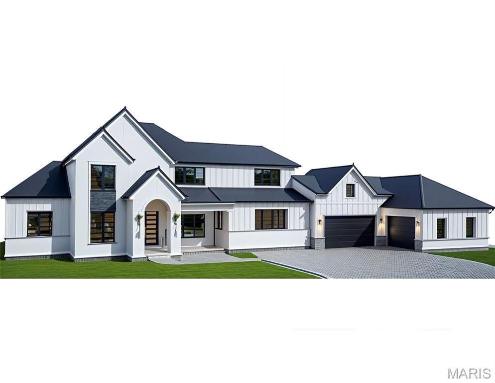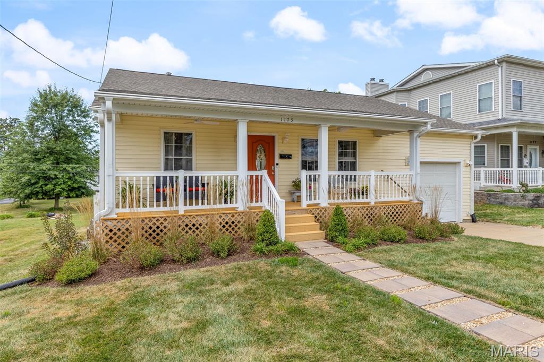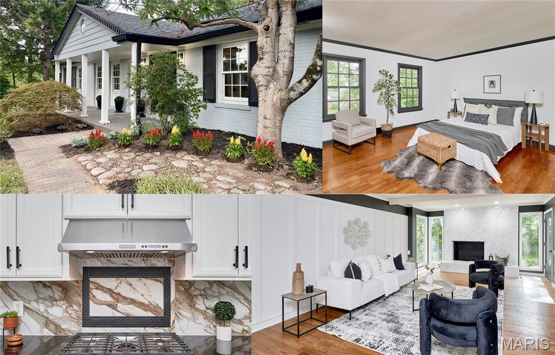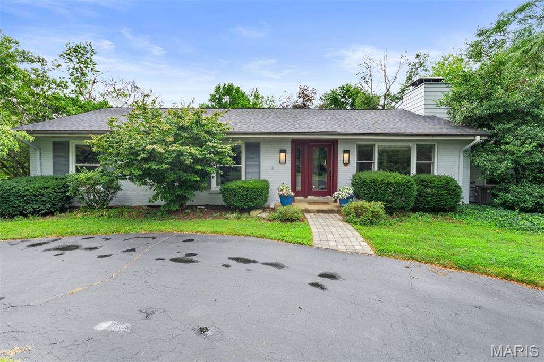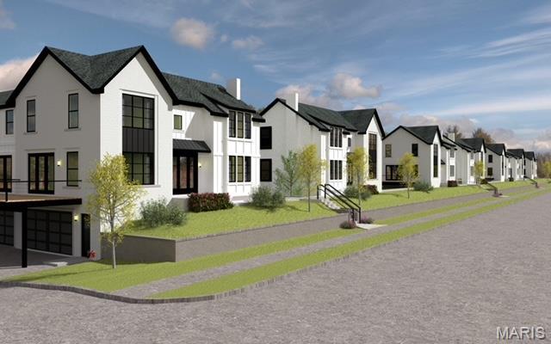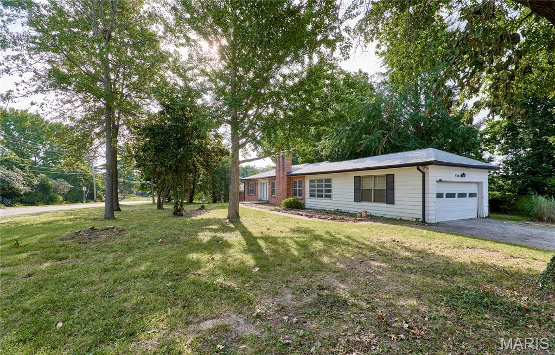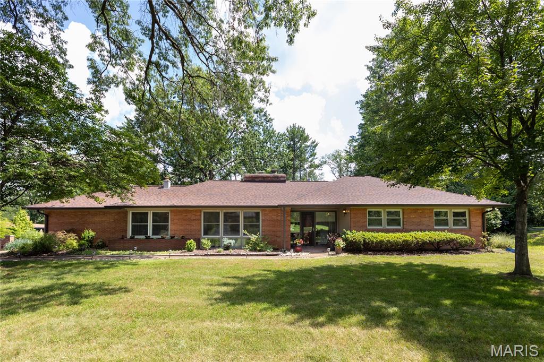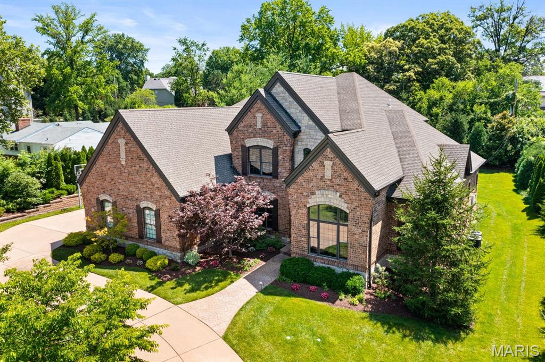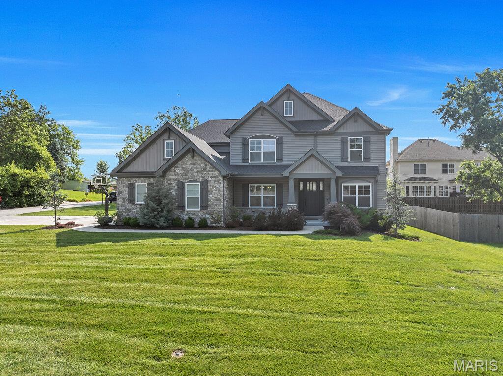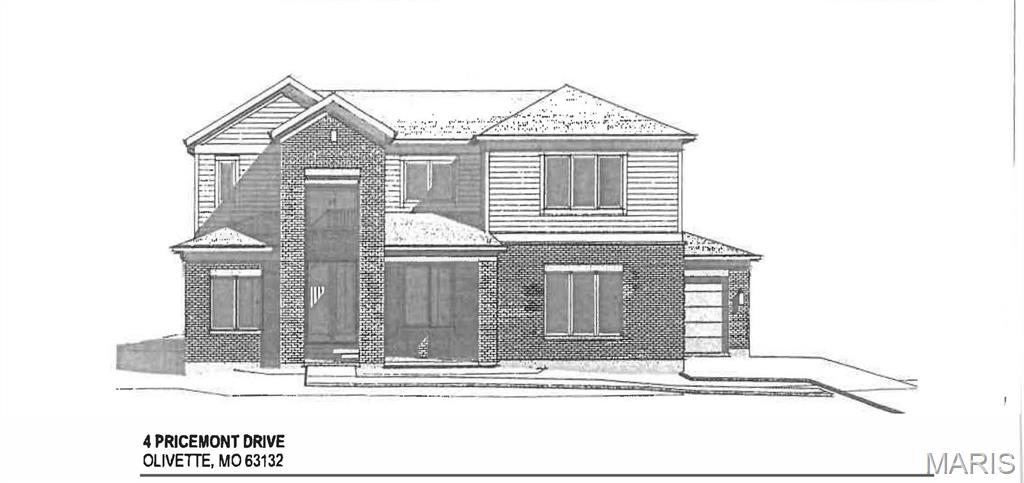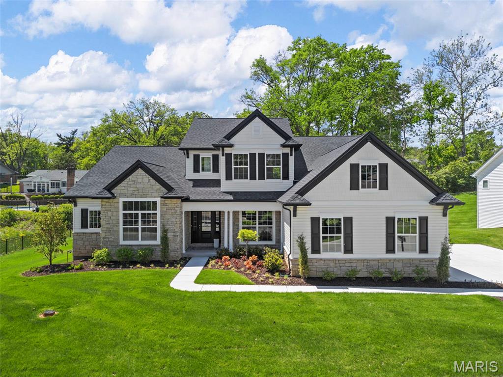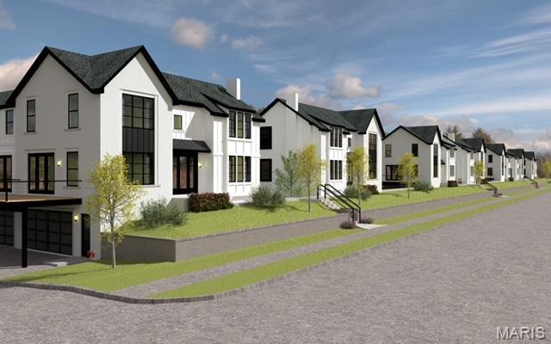St Louis Featured Homes - The Best St Louis Listings
Subdivision: Krewet Sub
List Price: $650,000
Status Date: Oct 13, 2025
Every now and then, a home comes along that simply feels right — one that’s not just beautifully designed, but thoughtfully reimagined for the way people actually live today. This completely updated ranch offers all the benefits of a new build, with the charm and character of a well-established neighborhood. From the moment you walk in, the design immediately draws you in — open, inviting, and filled with natural light. The layout was intentionally crafted with universal design principles in mind, creating spaces that are both beautiful and accessible. Some widened doorways, single-level living, and smart kitchen features make this home comfortable for everyone — whether you’re a busy family, someone looking to age in place, or simply craving ease and flow in your daily life. The kitchen is truly the heart of this home — a stunning showcase of transitional design that blends warmth, texture, and timeless appeal. You’ll love the massive walk-in pantry, and the generous counter space perfect for cooking, entertaining, or gathering with friends. Just off the dining room is your own color-drenched butler’s pantry. The perfect spot to make coffee. Yes, every element of this home was specifically chosen to balance style with function, creating a space that’s as practical as it is beautiful. With three separate living areas, you have flexibility for how you want to live. Whether it’s a cozy night by the double-sided fireplace, movie time with the family, or hosting friends for the big game — there’s space for it all. The glass-enclosed sunroom might just be everyone’s favorite spot — it’s warm, bright, and peaceful year-round, the perfect place for morning coffee, reading, or watching the seasons change. All three bathrooms have been completely renovated with designer finishes, creating spa-like spaces that feel fresh and serene. The primary suite is dreamy — spacious, calming, and styled to perfection — truly a Pinterest-worthy retreat. The guest bedroom is equally charming, with its own full bath that any visitor will adore. Functionality meets style in the large laundry and mudroom addition, complete with custom built-ins that keep everything organized and easy to access. Storage is plentiful throughout, including a fantastic shed that could easily be converted into a home office, workout space, or creative studio. The backyard offers endless possibilities — large enough for entertaining, gardening, or even adding a pool. The two car garage provides plenty of space for vehicles and storage. Set on a quiet street, this home is just a short walk to the elementary school and Stacey Park. You’ll love being part of a walkable community where neighbors know each other. Centrally located and part of the top-rated Ladue School District, you’re minutes from shops, restaurants, and everything St. Louis has to offer. Whether you’re downsizing and want the ease of one-level living, or simply ready for a move-in-ready home that’s been updated with care, this property checks every box. It’s the perfect balance of beauty and function, comfort and sophistication — a place where design meets livability and every detail has been thoughtfully considered. This isn’t just a house; it’s a home that invites you to slow down, stay awhile, and start your next chapter in a space that truly reflects who you are.
Subdivision: Indian Meadows
List Price: $224,900
Status Date: Oct 11, 2025
Welcome to this 3-bedroom, 1.5-bath ranch home located in the heart of Olivette and within the award-winning Ladue School District. Offering convenient main floor living, this home features a spacious layout with a comfortable flow and plenty of natural light. The primary suite includes a private half bath for added convenience, while two additional bedrooms share a full hall bathroom. The living and dining areas are perfect for entertaining or relaxing at home, with easy access to the updated kitchen and backyard. An unfinished basement provides generous storage space and a dedicated laundry area, offering potential for future expansion. Enjoy the convenience of the attached 2-car garage, making everyday living that much easier.
Subdivision: Oak Estates
List Price: $350,000
Status Date: Oct 07, 2025
Nestled within one of the most sought-after and serene neighborhoods in Ladue School District this classic ranch home offers a rare opportunity for homeowners builders, and investors alike situated on a expansive, beautiful level lot with a deep, private backyard, the property provides the perfect canvas for a full renovation or a complete teardown to build your dream home from ground up. Whether you're envisioning a luxury custom build or a modern reimaging of the existing structure, this property combines architectural potential with unmatched school district value. a truly remarkable opportunity for discerning buyers and developers.
Subdivision: Bon Hills
List Price: $875,000
Status Date: Oct 01, 2025
Professionally renovated Ranch on a beautiful, level .55-acre lot in Ladue Schools. Featuring three bedrooms and three baths, this home offers 2,175 square feet on the main level plus a partially finished lower level, totaling approximately 2539 square feet of living space. Updates include a new roof, new lighting , new plumbing and electrical fixtures , new flooring and fresh paint. Notice the renovated kitchen and all three baths, and new tile flooring in the laundry and baths. Don't miss the fresh landscaping, and new appliances. Additional highlights are the main floor laundry, two-zone HVAC, and central vacuum. The lower level includes a finished Rec room, plus a spacious unfinished work area, and built-in storage. You will enjoy the level, private, wooded backyard—perfect for a pool. Ideally located within walking distance to schools and parks, with convenient access to highways, the airport, and Clayton. One-level living with timeless appeal for buyers of all ages. Move-in ready!
Subdivision: Ladue Hills
List Price: $679,000
Status Date: Oct 01, 2025
Four-bedroom, three-bath Ranch loaded with upgrades in a small, private, tree-lined cul-de-sac neighborhood within the Ladue School District. Offering approximately 2,855 square feet on two levels, this split-ranch layout provides two bedrooms and a full bath on each side—ideal for privacy, live-in family, a nanny, or out-of-town guests. The primary suite showcases a bay window, two closets, and a tiled tub/shower with a soaking tub, while the spacious eat-in kitchen features white cabinetry, a Jenn-Air gas cooktop, a double sink, stainless steel appliances, and a breakfast bar. Additional highlights include wood floors, custom blinds, two fireplaces, a fenced level and wooded backyard, a light-filled sunroom, and a finished lower level with newer carpet, a spacious Rec Room, plus a renovated bath with a shower. Conveniently located near highways, the airport, and Clayton, this home offers one-level living that appeals to buyers of all ages and includes a Home Protection Plan for the buyer for one year from the date of closing—Welcome home!
Subdivision: Ladue
List Price: $765,000
Status Date: Sep 23, 2025
Charming 1895 Farmhouse in Ladue Schools. Step into history with this timeless 1895 farmhouse offering 3,083 sq. ft. of character and opportunity on a picturesque 0.56-acre wooded lot within the highly rated Ladue School District that backs up to the historic and desirable Chevy Chase neighborhood. Lovingly cared for by the same family for 56 years, this home is rich in old-world charm and ready for its next chapter. The flexible layout includes four spacious upstairs bedrooms plus a possible fifth bedroom or family room on the main level, two full baths, and an unfinished attic with approximately 420 sq. ft.— perfect for future expansion. Enjoy the circle drive with plenty of parking and a fenced home garden in the backyard for growing vegetables. This includes a 120 s.f. shed for extra storage. Highlights include hardwood floors, a light-filled sunroom, convenient main-floor laundry, newer HVAC, and a wood burning fireplace. Available “As-Is” at a significant discount to retail value, you can move in immediately and renovate as you see. Enjoy the unbeatable location with easy access to highways, Clayton, the airport, parks, and just a short walk to Old Bonhomme School. 3 A rare opportunity to own a piece of local history with room to customize, expand, and build immediate equity.
Subdivision: Boschers Partition
List Price: $1,899,000
Status Date: Sep 23, 2025
Located in the heart of Olivette and nestled within the award-winning Ladue School District, this exquisite 5-bedroom, 4.5-bathroom home is a rare opportunity to own a luxury retreat on a spacious, level lot—perfectly suited for outdoor living, entertaining, and even your dream pool. Step inside to discover designer finishes throughout, including sleek quartz countertops, Pella doors and windows, and thoughtful architectural details that elevate every room. The chef’s kitchen flows seamlessly into expansive living and dining areas, with natural light pouring in from every angle. The oversized master suite is a true sanctuary, featuring a spa-like bathroom, generous walk-in closets, and ample space for a private seating area or home office. Each of the additional bedrooms offers comfort, privacy, and modern conveniences. Enjoy the changing seasons in your outdoor room—an ideal space for relaxing with friends/family, or simply taking in the beauty of your surroundings. With plenty of room for a pool and situated on a large, level lot, the possibilities for your dream backyard are endless.
Subdivision: Indian Meadows 3
List Price: $359,000
Status Date: Sep 25, 2025
Great home, great subdivision, great school district in a great city and this beautiful home is move in ready! Conveniently located near I-170, major highways, hospitals, Wash U, movie theatre, shopping and dinning. Your kids will be attend the AAA Rated Ladue School District. There are a lot of new amenities in the City of Olivette, (Five Oaks a beautiful new relaxing community center with pickle ball, basketball, walking trail, fitness center and more) it's a must for your family to come and be a part of! This home is move-in ready with a clear municipal compliance and beautiful updates. It has two bedrooms on the main level with the third being converted into a large family room that opens to the kitchen and walk-out patio. It can be easily converted back to a 3rd bedroom. However, there is a finished room in the basement. The eat-in kitchen has been renovated with granite counter tops, white cabinets, all newer appliances, and newer flooring. The large living/dining room combo has newer vinyl flooring and vaulted ceilings. Your bathrooms have been tastefully updated. Newer concrete large patio, front porch and driveway. The exterior has newer windows, gutters/screens, fascia and soffit, exterior front door, sliding glass patio door and interior panel doors along with a new electric panel. This home's main floor and basement have been recently painted. It comes with a washer and dryer. All this home needs now is a buyer that's ready to move in! Hurry and contact your agent and schedule your showing today!
Subdivision: Clifton Forge
List Price: $1,799,000
Status Date: Oct 09, 2025
Two new homes are underway side by side on beautiful, tree-lined White Rose Lane in the Ladue School District. 546 White Rose Lane (right side) is currently under construction on a level .46-acre lot, with anticipated completion in July 2026. This elegant 1.5-story plan offers five bedrooms and 5.5 baths with approximately 6,144 square feet of living space, including a finished lower level. The main floor features a chef’s kitchen with quartz or marble countertops, a gas cooktop, stainless-steel appliances, and a luxurious primary suite. Upstairs, three bedrooms, three full baths, and a spacious loft provide ample living space. The finished lower level adds approximately 2,000 square feet, including a fifth bedroom and bath, a recreation room, and a playroom. Additional highlights include Andersen windows, hardwood floors, first- and second-floor laundry areas, a concrete driveway, zoned HVAC, an irrigation system, and a three-car garage. The sought-after, central location offers easy access to highways, the airport, and Clayton, and is adjacent to the bike and walking path to Stacy Park and Old Bonhomme Elementary School, with several private schools nearby. This is a rare opportunity to personalize finishes and choose colors—an ideal setting to custom build your dream home.
Subdivision: Hillsworth Place
List Price: $474,995
Status Date: Oct 06, 2025
LARGER THAN IT APPEARS!! Welcome to this meticulously maintained 3 bedroom, 3 full bath home in the highly rated Ladue School District & just minutes from Epstein Hebrew Academy. CHARMING curb appeal invites you onto the picture-perfect front porch, complete w/new lighting & fans, setting the tone for warm, welcoming spaces inside. Step into an open floor plan where sunlit living, dining, & breakfast areas flow seamlessly over GLEAMING wood floors. The GORGEOUS recently updated kitchen, with 42-inch cabinets, QUARTZ countertops, tile backsplash, & modern appliances, is ready for family meals, entertaining, and lifelong memories. A walk-in pantry & main-floor laundry add modern convenience. Morning coffee or sunset relaxation await on the deck overlooking the mostly level backyard, perfect for play or BBQs. The primary suite is a serene retreat, featuring a walk-in closet & a LUXURIOUS bath w/double vanity & deep tub for soaking. Two additional bedrooms & a second full hall bath complete the main floor. The partially finished walk-out basement offers a large family room, full bath, & walk-in closet, expanding your living space while the unfinished area provides ample storage. Zoned heating & cooling, a transferable home automation system, oversized garage, & LeafGuard gutters complete this exceptional home. Located near restaurants, shopping, & within minutes of Villa Park, this home has much to offer. Don't miss out on the opportunity to call this BEAUTIFUL house your HOME.
Subdivision: Clifton Forge
List Price: $775,000
Status Date: Aug 21, 2025
Luxury Ladue Schools ranch, newly remodeled by a REALITY TV DESIGNER. This rare 4 Bed, 4 Bath home on an exclusive Olivette street with newly constructed homes is a must-see. No detail has been overlooked — from a chic fireplace, handcrafted millwork, and custom cabinetry to spa-like bathrooms and stylish imported granite countertops. The home features hardwood floors, main floor laundry, generous storage, and a grand paver patio with tailored landscaping ideal for large gatherings. The enormous 2,400 sq/ft basement with high ceilings and a large window is a canvas of opportunities with a Full Bath and side entrance, making it ideal for a 5th bedroom or versatile lower living spaces with separate entry. The main floor also offers a private side entry, perfect for renting a room/office, Airbnbs, or multi-generational living.
Subdivision: Covington Lane
List Price: $559,900
Status Date: Sep 25, 2025
A well-maintained ranch located at the end of a charming cul-de-sac, 4 Covington Lane offers a comfortable layout and large, fenced yard. The combination living room/dining room leads into the spacious, light filled family room. An inviting kitchen offers space for multiple cooks. Although listed as 2 bedrooms, an additional room can be used as a 3rd bedroom. The walk out lower level offers additional gathering space and storage space. Outside, a deck with multiple seating areas leads down to the spacious backyard offering ample space for active play. All this and easy access to shopping and restaurants in an award winning school district, it is time to make 4 Covington your next home!
Subdivision: tower hill
List Price: $849,900
Status Date: Aug 08, 2025
Please share the excitement of this exciting brand new 33-unit townhome development located in Olivette and in Ladue Schools on a 3 acre site. Construction has begun with occupancy for this project scheduled for Fall/Winter 25. The layout of this project consists of 7 buildings.5 buildings are 5 units and 2 buildings - 4 units. End units of each building will feature three elevations of windows with an elevator. Units range from a total of 2500-2800 sq ft and will feature the high-end finishes you are accustomed to seeing in all of this builder's projects. We are now taking reservation deposits. This area of town currently features approximately 400 million dollars of new developments. The central location cannot be matched. Rendering elevation & floor plans are subject to change based on the final design. Prices from $769,000-$849,000. This is the best deal in town for new construction and in the Ladue School District! This unit is to be completed with major upgrades throughout! DRYWALL STARTS 10-1-25
Subdivision: Warson View
List Price: $364,900
Status Date: Jul 31, 2025
Incredible opportunity in the heart of Ladue Schools! This 2 bed, 2 bath ranch sits on a large, level lot directly across from Warson Park—offering unbeatable location and lifestyle. The home is already cleaned out, making it ready for your renovation vision. Perfect for investors or homeowners looking to build sweat equity and capture long-term appreciation in a dream neighborhood! Property will be sold as-is.
Subdivision: Heather Hill 3
List Price: $649,900
Status Date: Sep 22, 2025
New price! This spacious home features 4 bedrooms and 3 full baths! Conveniently situated on a single level slab for easy accessibility. Perfect for both everyday living and entertaining. A two car detached garage and a two car carport provide plenty of parking and storage! With its generous layout and outdoor amenities, this property offers comfort, functionality and leisure making it an ideal place to call home! Close to grade school and parks! Pool removed from backyard. 7/2025.
Subdivision: Downey Lane
List Price: $1,799,000
Status Date: Jun 22, 2025
Price Improved. This spectacular custom built 13 year old home is situated on a lushly landscaped .5 acre lot on a private lane close to Old Bonhomme Elementary and Stacy Park. This home has all the right spaces to live & entertain effortlessly. The home is filled with custom touches like in-ceiling speakers, crown molding, wainscoting & high end flooring throughout.The gourmet eat-in kitchen has top of the line appliances & a huge center island that includes seating, a sink & plenty of storage. Off the kitchen, you will find a mudroom with built-in cubbies, door to the oversized 3 car garage & separate laundry room. The main floor master suite is grand & includes a gorgeous granite-clad bathroom with his & her vanities, air jetted whirlpool tub, two custom closets & a large walk-in shower w/ dual shower heads. Upstairs you will find a big bonus room complete w/ gas fireplace, built-in bookcases & speakers. There are 3 additional bedrooms, one of which is en-suite while the other two share a jack-n-jill bathroom. Plus there is an upstairs laundry closet that fits a full-size stackable washer/dryer. The finished lower level includes a walk behind bar, HUGE flex space for entertaining, a possible 5th bedroom, a full bathroom and great storage. The lot is private and features a large patio with built in firepit, sprinkler system and outdoor speakers. A home for all ages and stages.
Subdivision: Oak Estates
List Price: $1,425,000
Status Date: Sep 25, 2025
Beautiful newer home in Ladue School District! Just 3 years old, this modern, open floor plan has tons of natural light! The great room opens to a custom kitchen with large center island and top-of-the-line appliances, quartz countertops, 42" cabinets and beautiful wood floors throughout. There is also a main floor laundry with 42 inch cabinets and a mud room. Off of the entry foyer is a cozy den/office with wainscoting & crown molding. The primary bedroom on 2nd floor features crown molding, spa-like bath with double sink vanity and custom shower. The additional 3 bedrooms on the 2nd floor are all ensuite. Large finished lower level with huge recreational room plus an additional bedroom and full bath. This is a great opportunity to live in newer construction in Ladue School District!
Subdivision: Price Lane Sub
List Price: $1,795,000
Status Date: Oct 09, 2025
Another new custom home is coming soon in Ladue Schools in the private tree-lined Pricemont cul-de-sac neighborhood! Construction is already underway on this 1.5-story design with 5 bedrooms, 5 and a half baths, with approximately 6,000 SF of finished space on three levels, plus a 3-car garage on a level, wooded site. You will enjoy a main floor primary suite with a luxury bath and a large, walk-in closet. A gourmet kitchen and laundry room on both the first and second floors. The upper level includes a 3rd BD, and 3 baths, a FR/loft area, and the lower level features a 5th bedroom, 5th bath, and a spacious open playroom area. Notice the Andersen windows, wood floors, luxury millwork, sprinkler system, and other upgrades. There is still an opportunity to choose colors. Estimated February ’26 completion.
Subdivision: Birdie Lane
List Price: $1,520,000
Status Date: May 14, 2025
Step into this exquisite 1.5-story residence, newly constructed by the esteemed Freeman Homes. Nestled in the prestigious Ladue School District, the Augusta model offers timeless elegance with modern luxury. Thoughtfully designed, the generous layout provides seamless living & entertaining areas. The main floor features a primary suite with a spa-inspired bath, walk-in shower & custom walk-in closet. Culinary enthusiasts will delight in the gourmet kitchen boasting a gas cooktop, oversized island, cabinetry with enhanced storage, & stainless steel Bosch appliances. Upstairs, 3 private bedroom suites each include walk-in closets & en-suite baths, complemented by a bonus room and 2nd laundry room for added convenience. Enjoy serene outdoor living on the covered rear composite deck overlooking the irrigated yard. Zoned heating & cooling ensure year-round comfort, while the oversized three-car garage completes this extraordinary offering.
Subdivision: tower hill
List Price: $799,000
Status Date: Apr 15, 2025
Please share the excitement of this exciting brand new 33-unit townhome development located in Olivette and in Ladue Schools on a 3 acre site. Construction has begun with occupancy for this project scheduled for Fall 25. The layout of this project consists of 7 buildings.5 buildings are 5 units and 2 buildings - 4 units. End units of each building will feature three elevations of windows with an elevator. Units range from a total of 2500-2800 sq ft and will feature the high-end finishes you are accustomed to seeing in all of this builder's projects. We are now taking reservation deposits. This area of town currently features approximately 400 million dollars of new developments. The central location cannot be matched. Rendering elevation & floor plans are subject to change based on the final design. Prices from $699,000-$799,000. This is the best deal in town for new construction and in the Ladue School District! COOL: 14 SEER+
